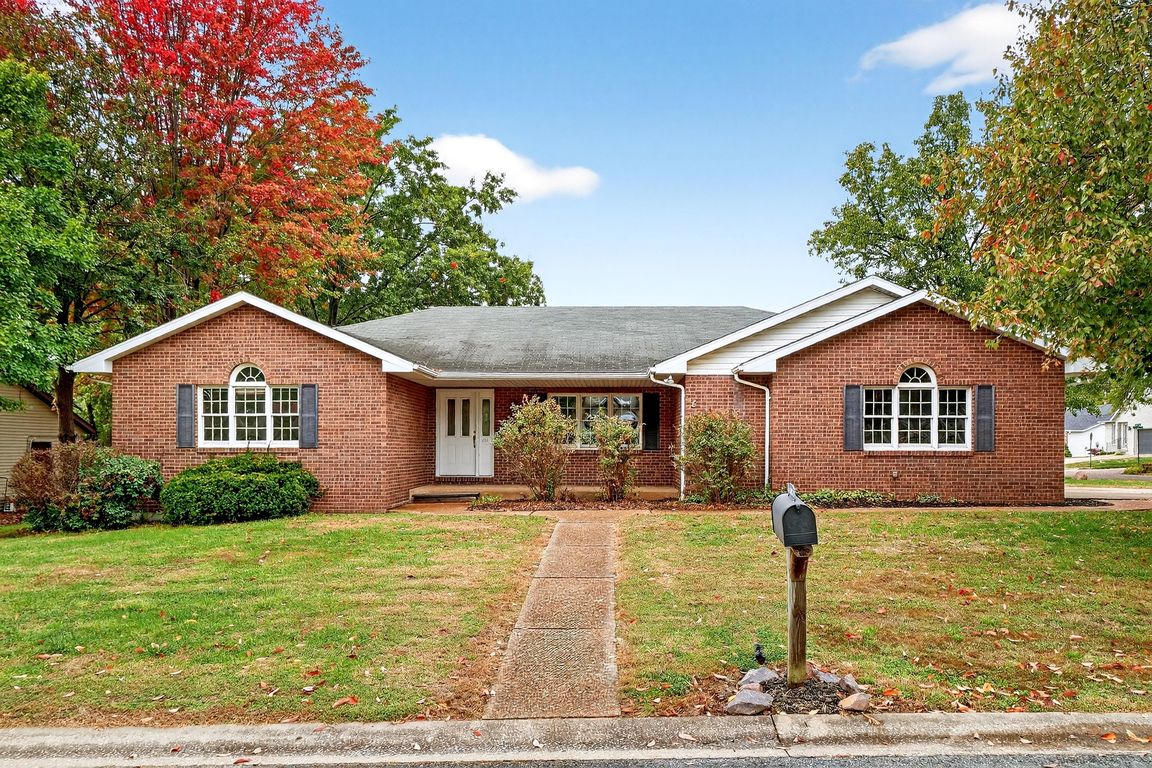
Pending
$339,900
3beds
2,823sqft
201 Oak Tree Dr, Columbia, IL 62236
3beds
2,823sqft
Single family residence
Built in 1991
0.26 Acres
2 Attached garage spaces
$120 price/sqft
What's special
Brick fireplaceBonus rooms with closetsMature treesCorner lotCavernous family roomLoads of windowsPatio overlooking the backyard
Well Maintained 3 bedroom, 3 full bath Ranch is waiting to meet it's new owner. Located on a corner lot just one block off Main street at the north end of Columbia, this home has not only been well maintained; there are also recent updates to make it move-in ready. Inside, ...
- 24 days |
- 539 |
- 21 |
Likely to sell faster than
Source: MARIS,MLS#: 25072245 Originating MLS: Southwestern Illinois Board of REALTORS
Originating MLS: Southwestern Illinois Board of REALTORS
Travel times
Family Room
Kitchen
Primary Bedroom
Zillow last checked: 8 hours ago
Listing updated: November 05, 2025 at 08:39am
Listing Provided by:
Mandy McGuire 618-558-1350,
Keller Williams Pinnacle
Source: MARIS,MLS#: 25072245 Originating MLS: Southwestern Illinois Board of REALTORS
Originating MLS: Southwestern Illinois Board of REALTORS
Facts & features
Interior
Bedrooms & bathrooms
- Bedrooms: 3
- Bathrooms: 3
- Full bathrooms: 3
- Main level bathrooms: 2
- Main level bedrooms: 3
Primary bedroom
- Features: Floor Covering: Carpeting
- Level: Main
- Area: 182
- Dimensions: 14x13
Bedroom
- Features: Floor Covering: Carpeting
- Level: Main
- Area: 132
- Dimensions: 12x11
Bedroom
- Features: Floor Covering: Carpeting
- Level: Main
- Area: 154
- Dimensions: 14x11
Primary bathroom
- Features: Floor Covering: Vinyl
- Level: Main
- Area: 48
- Dimensions: 8x6
Bathroom
- Features: Floor Covering: Vinyl
- Level: Main
- Area: 45
- Dimensions: 5x9
Bathroom
- Features: Floor Covering: Carpeting, Vinyl
- Level: Lower
- Area: 56
- Dimensions: 8x7
Bonus room
- Features: Floor Covering: Carpeting
- Level: Lower
- Area: 143
- Dimensions: 13x11
Bonus room
- Features: Floor Covering: Carpeting
- Level: Lower
- Area: 182
- Dimensions: 13x14
Breakfast room
- Features: Floor Covering: Carpeting
- Level: Main
- Area: 96
- Dimensions: 8x12
Family room
- Features: Floor Covering: Carpeting
- Level: Lower
- Area: 168
- Dimensions: 14x12
Family room
- Features: Floor Covering: Carpeting
- Level: Lower
- Area: 384
- Dimensions: 16x24
Hearth room
- Features: Floor Covering: Carpeting
- Level: Main
- Area: 192
- Dimensions: 16x12
Kitchen
- Features: Floor Covering: Vinyl
- Level: Main
- Area: 144
- Dimensions: 12x12
Laundry
- Features: Floor Covering: Vinyl
- Level: Main
- Area: 18
- Dimensions: 6x3
Laundry
- Features: Floor Covering: Concrete
- Level: Lower
- Area: 110
- Dimensions: 10x11
Living room
- Features: Floor Covering: Carpeting
- Level: Main
- Area: 210
- Dimensions: 15x14
Office
- Features: Floor Covering: Carpeting
- Level: Lower
- Area: 182
- Dimensions: 14x13
Other
- Description: Foyer
- Features: Floor Covering: Ceramic Tile
- Level: Main
- Area: 25
- Dimensions: 5x5
Storage
- Features: Floor Covering: Concrete
- Level: Lower
- Area: 153
- Dimensions: 9x17
Heating
- Forced Air, Natural Gas
Cooling
- Ceiling Fan(s), Central Air
Appliances
- Included: Gas Cooktop, Dishwasher, Disposal, Microwave, Oven, Water Heater
- Laundry: In Basement, Inside, Main Level, Multiple Locations, Sink
Features
- Breakfast Bar, Breakfast Room, Ceiling Fan(s), Chandelier, Custom Cabinetry, Dining/Living Room Combo, Eat-in Kitchen, Entrance Foyer, Kitchen/Dining Room Combo, Laminate Counters, Open Floorplan, Pantry, Separate Dining, Separate Shower, Shower, Storage, Walk-In Closet(s)
- Flooring: Carpet, Ceramic Tile, Concrete, Vinyl
- Doors: Panel Door(s)
- Basement: Concrete,Partially Finished,Full,Sleeping Area,Storage Space
- Number of fireplaces: 1
- Fireplace features: Living Room, Wood Burning
Interior area
- Total structure area: 2,823
- Total interior livable area: 2,823 sqft
- Finished area above ground: 1,708
- Finished area below ground: 1,115
Property
Parking
- Total spaces: 6
- Parking features: Additional Parking, Attached, Concrete, Covered, Driveway, Garage, Garage Door Opener, Garage Faces Side, Inside Entrance, Lighted, Off Street
- Attached garage spaces: 2
- Has uncovered spaces: Yes
Features
- Levels: One
- Patio & porch: Covered, Front Porch, Patio
- Exterior features: Lighting, Rain Gutters
- Pool features: None
- Fencing: None
- Has view: Yes
- View description: City
- Frontage length: 198'
Lot
- Size: 0.26 Acres
- Dimensions: 91' x 15' x 15' x 77' x 119' x 94'
- Features: Back Yard, City Lot, Corner Lot, Few Trees, Front Yard, Landscaped, Level
Details
- Additional structures: None
- Parcel number: 0416401002000
- Special conditions: Standard
Construction
Type & style
- Home type: SingleFamily
- Architectural style: Ranch,Traditional
- Property subtype: Single Family Residence
Materials
- Brick, Vinyl Siding
- Foundation: Concrete Perimeter
- Roof: Architectural Shingle
Condition
- Updated/Remodeled
- New construction: No
- Year built: 1991
Utilities & green energy
- Electric: 220 Volts, Ameren
- Sewer: Public Sewer
- Water: Public
- Utilities for property: Electricity Connected, Natural Gas Connected
Community & HOA
Community
- Features: Street Lights, Storm Sewer
- Security: Smoke Detector(s)
- Subdivision: Oak Tree Estates
HOA
- Has HOA: No
Location
- Region: Columbia
Financial & listing details
- Price per square foot: $120/sqft
- Tax assessed value: $266,820
- Annual tax amount: $3,055
- Date on market: 10/30/2025
- Cumulative days on market: 24 days
- Listing terms: Cash,Conventional,FHA,USDA Loan,VA Loan
- Inclusions: Personal Property
- Ownership: Private
- Electric utility on property: Yes
- Road surface type: Chip And Seal