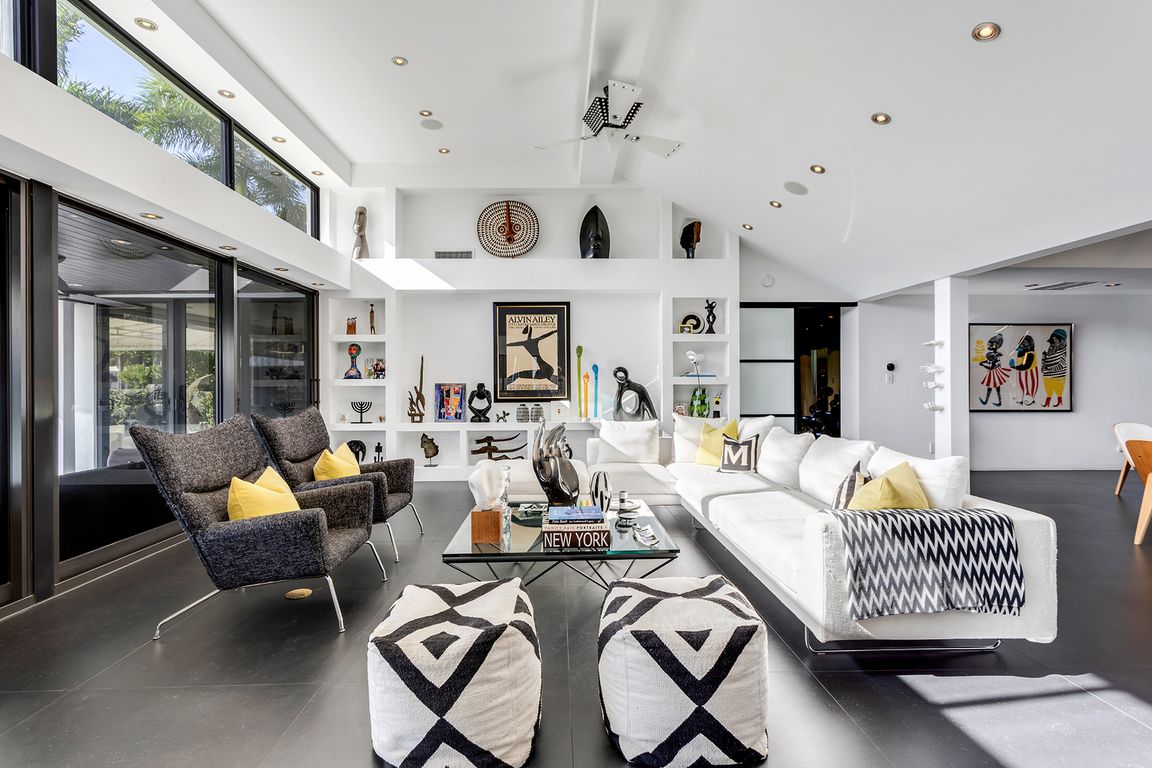
For sale
$14,995,000
6beds
5,550sqft
201 Palm Trail, Delray Beach, FL 33483
6beds
5,550sqft
Single family residence
Built in 1978
0.41 Acres
3 Attached garage spaces
$2,702 price/sqft
What's special
Corner parcelSleek stone finishesMetal roofOutdoor summer kitchenAiry spans of glassWater viewsExpansive waterside terraces
A unique waterfront opportunity awaits -- build a new 20,000-square-foot estate or enjoy as is! On nearly a half-acre on a corner parcel with 103+/- feet of wide direct Intracoastal Waterway frontage, astute owners can create the mansion of their dreams with a versatile floor plan tailored to fit their needs ...
- 121 days |
- 1,006 |
- 24 |
Source: BeachesMLS,MLS#: RX-11110873 Originating MLS: Beaches MLS
Originating MLS: Beaches MLS
Travel times
Living Room
Dining Room
Kitchen
Family Room
Gym
Zillow last checked: 8 hours ago
Listing updated: October 07, 2025 at 03:07am
Listed by:
Pascal J Liguori 561-414-4849,
Premier Estate Properties, Inc,
Antonio G Liguori 561-414-4849,
Premier Estate Properties, Inc
Source: BeachesMLS,MLS#: RX-11110873 Originating MLS: Beaches MLS
Originating MLS: Beaches MLS
Facts & features
Interior
Bedrooms & bathrooms
- Bedrooms: 6
- Bathrooms: 9
- Full bathrooms: 8
- 1/2 bathrooms: 1
Rooms
- Room types: Cabana Bath, Den/Office, Family Room, Media Room, Recreation
Primary bedroom
- Level: U
- Area: 368 Square Feet
- Dimensions: 23 x 16
Bedroom 2
- Level: M
- Area: 260 Square Feet
- Dimensions: 20 x 13
Bedroom 3
- Level: M
- Area: 192 Square Feet
- Dimensions: 16 x 12
Bedroom 4
- Level: U
- Area: 494 Square Feet
- Dimensions: 38 x 13
Bedroom 5
- Level: U
- Area: 180 Square Feet
- Dimensions: 15 x 12
Dining room
- Level: M
- Area: 120 Square Feet
- Dimensions: 12 x 10
Dining room
- Level: M
- Area: 169 Square Feet
- Dimensions: 13 x 13
Family room
- Level: M
- Area: 204 Square Feet
- Dimensions: 17 x 12
Kitchen
- Level: M
- Area: 300 Square Feet
- Dimensions: 25 x 12
Living room
- Level: M
- Area: 624 Square Feet
- Dimensions: 26 x 24
Patio
- Description: Patio/Balcony
- Level: M
- Area: 275 Square Feet
- Dimensions: 25 x 11
Utility room
- Level: M
- Area: 72 Square Feet
- Dimensions: 9 x 8
Heating
- Central
Cooling
- Central Air, Zoned
Appliances
- Included: Dishwasher, Disposal, Dryer, Freezer, Ice Maker, Microwave, Electric Range, Refrigerator, Wall Oven, Washer
- Laundry: Laundry Closet
Features
- Bar, Built-in Features, Ctdrl/Vault Ceilings, Custom Mirror, Elevator, Entry Lvl Lvng Area, Entrance Foyer, Pantry, Roman Tub, Split Bedroom, Walk-In Closet(s), Wet Bar, Central Vacuum
- Flooring: Concrete, Marble, Other, Slate
- Windows: Hurricane Windows, Impact Glass (Complete)
Interior area
- Total structure area: 8,328
- Total interior livable area: 5,550 sqft
Video & virtual tour
Property
Parking
- Total spaces: 3
- Parking features: Drive - Decorative, Driveway, Garage - Attached, Auto Garage Open
- Attached garage spaces: 3
- Has uncovered spaces: Yes
Features
- Stories: 2
- Patio & porch: Covered Patio, Deck, Open Patio
- Exterior features: Auto Sprinkler, Awning(s), Built-in Barbecue, Open Balcony, Outdoor Shower, Zoned Sprinkler, Dock
- Has private pool: Yes
- Pool features: Gunite, Heated, In Ground, Pool/Spa Combo
- Has spa: Yes
- Spa features: Spa
- Fencing: Fenced
- Has view: Yes
- View description: Garden, Intracoastal, Pool
- Has water view: Yes
- Water view: Intracoastal
- Waterfront features: Intracoastal
- Frontage length: 103
Lot
- Size: 0.41 Acres
- Dimensions: 104.0 ft x 174.0 ft
- Features: 1/4 to 1/2 Acre, Corner Lot, Wooded
Details
- Additional structures: Cabana
- Parcel number: 12434616090000070
- Zoning: R-1-AA
- Other equipment: Intercom, Permanent Generator (Whole House Coverage)
Construction
Type & style
- Home type: SingleFamily
- Property subtype: Single Family Residence
Materials
- CBS
- Roof: Metal
Condition
- Resale
- New construction: No
- Year built: 1978
Utilities & green energy
- Sewer: Public Sewer
- Water: Public
- Utilities for property: Electricity Connected
Community & HOA
Community
- Features: None
- Security: Burglar Alarm, Motion Detector, Security Lights, Wall, Fire Alarm, Smoke Detector(s)
- Subdivision: Runnymede
Location
- Region: Delray Beach
Financial & listing details
- Price per square foot: $2,702/sqft
- Tax assessed value: $7,235,774
- Annual tax amount: $36,272
- Date on market: 7/28/2025
- Listing terms: Cash,Conventional
- Electric utility on property: Yes