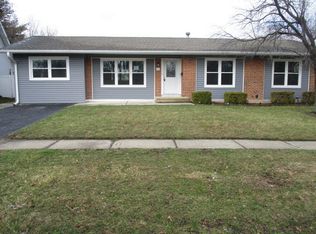Closed
$525,000
201 Parkchester Rd, Elk Grove Village, IL 60007
3beds
1,771sqft
Single Family Residence
Built in 1967
-- sqft lot
$543,800 Zestimate®
$296/sqft
$3,076 Estimated rent
Home value
$543,800
$517,000 - $571,000
$3,076/mo
Zestimate® history
Loading...
Owner options
Explore your selling options
What's special
Enjoy resort style living with an in-ground heated swimming pool and lushly landscaped yard with plenty of privacy and room to entertain. Beautiful corner lot with a new privacy fence, composite deck, brick patio with a gazebo and landscape lighting for the entire exterior. The open floor plan is perfect for entertaining and family gatherings with hardwood floors throughout the house, cozy fireplace and spacious kitchen with walk-in pantry and custom cabinets. Spacious master bedroom with walk in closet and a spa-like master bath with a stand-up shower, soaking tub and double vanity. Second bathroom with porcelain tile and stand-up shower. The home was recently updated with security system (2023), all newer appliances, newer high efficiency furnace & A/C (2017), newer windows and roof with oversized gutters (2017). Both attic and crawl space insulated (2018), 2-car heated garage with tons of additional storage. 16' x 32' in-ground pool - new pool lining replaced in 2021 with 20-year warranty, new pool filter (2021), new pool safety cover (2021), robotic pool cleaner/vacuum and efficient natural gas heater which extends the pool season. Extremely low TAXES. Conveniently located near shopping, dining and entertainment. Close to beautiful parks, library, movie theater and Busse Woods trail. Great home, Great neighborhood, Great location. A must-see property.
Zillow last checked: 8 hours ago
Listing updated: November 02, 2023 at 01:39am
Listing courtesy of:
Adam Adamczyk 773-545-4400,
Ziggy Realty and Builders
Bought with:
Malgorzata Wasik
arhome realty
Source: MRED as distributed by MLS GRID,MLS#: 11888613
Facts & features
Interior
Bedrooms & bathrooms
- Bedrooms: 3
- Bathrooms: 2
- Full bathrooms: 2
Primary bedroom
- Features: Flooring (Hardwood), Window Treatments (All), Bathroom (Full)
- Level: Main
- Area: 196 Square Feet
- Dimensions: 14X14
Bedroom 2
- Features: Flooring (Hardwood), Window Treatments (All)
- Level: Main
- Area: 154 Square Feet
- Dimensions: 14X11
Bedroom 3
- Features: Flooring (Hardwood), Window Treatments (All)
- Level: Main
- Area: 100 Square Feet
- Dimensions: 10X10
Dining room
- Features: Flooring (Vinyl), Window Treatments (All)
- Level: Main
- Dimensions: COMBO
Kitchen
- Features: Flooring (Hardwood), Window Treatments (All)
- Level: Main
- Area: 250 Square Feet
- Dimensions: 25X10
Laundry
- Features: Flooring (Ceramic Tile)
- Level: Main
- Area: 128 Square Feet
- Dimensions: 8X16
Living room
- Features: Flooring (Hardwood), Window Treatments (All)
- Level: Main
- Area: 400 Square Feet
- Dimensions: 25X16
Heating
- Natural Gas, Forced Air
Cooling
- Central Air
Appliances
- Included: Range, Microwave, Dishwasher, Refrigerator, Washer, Dryer, Disposal, Stainless Steel Appliance(s)
- Laundry: Gas Dryer Hookup
Features
- Walk-In Closet(s), Pantry
- Flooring: Hardwood
- Windows: Screens
- Basement: Crawl Space
- Number of fireplaces: 1
- Fireplace features: Wood Burning, Family Room
Interior area
- Total structure area: 0
- Total interior livable area: 1,771 sqft
Property
Parking
- Total spaces: 2
- Parking features: Asphalt, Garage Door Opener, Heated Garage, On Site, Garage Owned, Attached, Garage
- Attached garage spaces: 2
- Has uncovered spaces: Yes
Accessibility
- Accessibility features: No Disability Access
Features
- Stories: 1
- Patio & porch: Patio
- Pool features: In Ground
- Fencing: Fenced
Lot
- Dimensions: 91X111X101X103
- Features: Corner Lot
Details
- Additional structures: Gazebo
- Parcel number: 08324090160000
- Special conditions: None
- Other equipment: TV-Cable
Construction
Type & style
- Home type: SingleFamily
- Architectural style: Ranch
- Property subtype: Single Family Residence
Materials
- Vinyl Siding, Brick
- Roof: Asphalt
Condition
- New construction: No
- Year built: 1967
Utilities & green energy
- Electric: Circuit Breakers
- Sewer: Public Sewer
- Water: Lake Michigan
Community & neighborhood
Location
- Region: Elk Grove Village
- Subdivision: Centex
HOA & financial
HOA
- Services included: None
Other
Other facts
- Listing terms: Cash
- Ownership: Fee Simple
Price history
| Date | Event | Price |
|---|---|---|
| 10/30/2023 | Sold | $525,000+1%$296/sqft |
Source: | ||
| 9/22/2023 | Contingent | $519,900$294/sqft |
Source: | ||
| 9/19/2023 | Listed for sale | $519,900+73.3%$294/sqft |
Source: | ||
| 5/15/2015 | Sold | $300,000-6.2%$169/sqft |
Source: | ||
| 3/18/2015 | Pending sale | $319,900$181/sqft |
Source: Berkshire Hathaway HomeServices American Heritage Real Estate #08850633 | ||
Public tax history
| Year | Property taxes | Tax assessment |
|---|---|---|
| 2023 | $7,404 +4.3% | $32,470 |
| 2022 | $7,098 +16.7% | $32,470 +28.7% |
| 2021 | $6,081 +2.7% | $25,237 |
Find assessor info on the county website
Neighborhood: 60007
Nearby schools
GreatSchools rating
- 3/10Adm Richard E Byrd Elementary SchoolGrades: K-5Distance: 0.2 mi
- 6/10Grove Jr High SchoolGrades: 6-8Distance: 1.1 mi
- 9/10Elk Grove High SchoolGrades: 9-12Distance: 1.2 mi
Schools provided by the listing agent
- Elementary: Adm Richard E Byrd Elementary Sc
- Middle: Grove Junior High School
- High: Elk Grove High School
- District: 59
Source: MRED as distributed by MLS GRID. This data may not be complete. We recommend contacting the local school district to confirm school assignments for this home.

Get pre-qualified for a loan
At Zillow Home Loans, we can pre-qualify you in as little as 5 minutes with no impact to your credit score.An equal housing lender. NMLS #10287.
Sell for more on Zillow
Get a free Zillow Showcase℠ listing and you could sell for .
$543,800
2% more+ $10,876
With Zillow Showcase(estimated)
$554,676