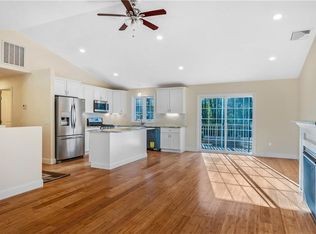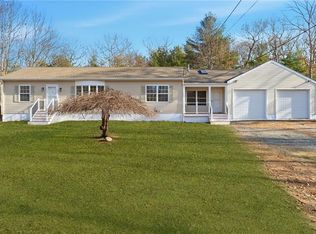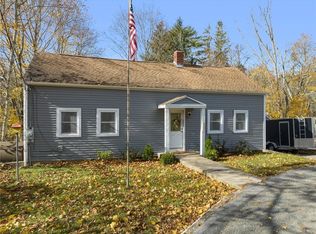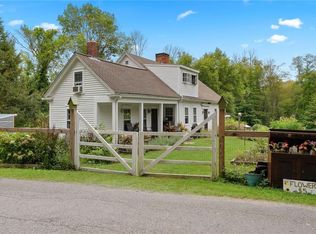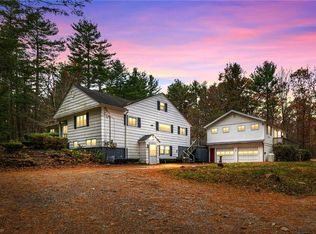Set on 7+ scenic acres in Foster, this remodeled Colonial blends space, character, and modern comfort. Features 4 bedrooms, 2 full baths, and a finished third-floor attic for flexible living. The first floor offers a radiant entry, sunlit living/dining room, bonus piano room, and an updated kitchen opening to a sunroom and deck. Heated floors in entry, laundry, and bath. Upstairs: 4 bedrooms, full bath with clawfoot tub, radiant floors, and double vanity. Third-floor attic has 2 skylit bonus rooms—ideal for office or playroom. Walk-out basement and parking for up to 8 cars. Recent upgrades: new roof, 200 amp electric, all-new plumbing, Andersen 400 windows (2023), new skylights, exterior doors, fracked well, and pumped septic (2025). Rustic barn offers potential for garage or ADU. Seller offers $10,000 credit at closing for full price offers. Lender-paid 1-0 buydown available. Call listing agent for details!
Pending
$499,000
201 Plainfield Pike, Foster, RI 02825
4beds
2,246sqft
Est.:
Single Family Residence
Built in 1747
7.18 Acres Lot
$483,000 Zestimate®
$222/sqft
$-- HOA
What's special
Remodeled colonialRadiant entryHeated floorsUpdated kitchenSkylit bonus roomsClawfoot tubScenic acres
- 81 days |
- 108 |
- 1 |
Zillow last checked: 8 hours ago
Listing updated: November 13, 2025 at 06:06am
Listed by:
Alpern & Mesenbourg Group 401-324-9841,
Keller Williams Coastal
Source: StateWide MLS RI,MLS#: 1396639
Facts & features
Interior
Bedrooms & bathrooms
- Bedrooms: 4
- Bathrooms: 2
- Full bathrooms: 2
Other
- Features: Ceiling Height Less Than 7 Ft
- Level: Second
- Area: 168 Square Feet
- Dimensions: 14
Other
- Features: Ceiling Height Less Than 7 Ft
- Level: Second
- Area: 121 Square Feet
- Dimensions: 11
Other
- Features: Ceiling Height Less Than 7 Ft
- Level: Second
- Area: 143 Square Feet
- Dimensions: 13
Other
- Features: Ceiling Height Less Than 7 Ft
- Level: Second
- Area: 196 Square Feet
- Dimensions: 14
Dining room
- Features: Ceiling Height Less Than 7 Ft
- Level: First
- Area: 66 Square Feet
- Dimensions: 6
Family room
- Features: Ceiling Height Less Than 7 Ft
- Level: First
- Area: 364 Square Feet
- Dimensions: 14
Kitchen
- Features: Ceiling Height Less Than 7 Ft
- Level: First
- Area: 156 Square Feet
- Dimensions: 12
Laundry
- Features: Ceiling Height Less Than 7 Ft
- Level: First
- Area: 200 Square Feet
- Dimensions: 8
Living room
- Features: Ceiling Height Less Than 7 Ft
- Level: First
- Area: 143 Square Feet
- Dimensions: 13
Sun room
- Features: Ceiling Height Less Than 7 Ft
- Level: First
- Area: 200 Square Feet
- Dimensions: 8
Heating
- Oil, Radiant, Steam
Cooling
- None
Appliances
- Included: Tankless Water Heater, Dishwasher, Dryer, Oven/Range, Refrigerator, Washer
Features
- Wall (Dry Wall), Skylight, Stairs, Plumbing (PEX), Insulation (Unknown)
- Flooring: Hardwood, Vinyl, Carpet
- Windows: Skylight(s)
- Basement: Full,Walk-Out Access,Unfinished,Storage Space
- Attic: Attic Stairs
- Has fireplace: No
- Fireplace features: None
Interior area
- Total structure area: 2,246
- Total interior livable area: 2,246 sqft
- Finished area above ground: 2,246
- Finished area below ground: 0
Video & virtual tour
Property
Parking
- Total spaces: 8
- Parking features: No Garage
Lot
- Size: 7.18 Acres
- Features: Wooded
Details
- Parcel number: FOSTP02L0063
- Zoning: AR
Construction
Type & style
- Home type: SingleFamily
- Architectural style: Colonial
- Property subtype: Single Family Residence
Materials
- Dry Wall, Shingles
- Foundation: Stone
Condition
- New construction: No
- Year built: 1747
Utilities & green energy
- Electric: 200+ Amp Service, Circuit Breakers
- Sewer: Septic Tank
- Water: Well
Community & HOA
HOA
- Has HOA: No
Location
- Region: Foster
Financial & listing details
- Price per square foot: $222/sqft
- Tax assessed value: $382,200
- Annual tax amount: $7,961
- Date on market: 10/1/2025
- Inclusions: All appliances are included with the sale, including the grand piano.
Estimated market value
$483,000
$459,000 - $507,000
$3,518/mo
Price history
Price history
| Date | Event | Price |
|---|---|---|
| 11/13/2025 | Pending sale | $499,000$222/sqft |
Source: | ||
| 10/1/2025 | Listed for sale | $499,000+6.2%$222/sqft |
Source: | ||
| 9/2/2025 | Listing removed | $470,000$209/sqft |
Source: MLS PIN #73373588 Report a problem | ||
| 8/4/2025 | Listed for sale | $470,000$209/sqft |
Source: | ||
| 7/23/2025 | Pending sale | $470,000$209/sqft |
Source: | ||
Public tax history
Public tax history
| Year | Property taxes | Tax assessment |
|---|---|---|
| 2025 | $7,961 | $382,200 |
| 2024 | $7,961 +15.3% | $382,200 +25.5% |
| 2023 | $6,905 +3.2% | $304,600 |
Find assessor info on the county website
BuyAbility℠ payment
Est. payment
$2,597/mo
Principal & interest
$1935
Property taxes
$487
Home insurance
$175
Climate risks
Neighborhood: 02825
Nearby schools
GreatSchools rating
- 6/10Captain Isaac Paine Elementary SchoolGrades: PK-5Distance: 5.7 mi
- 6/10Ponaganset Middle SchoolGrades: 6-8Distance: 9.4 mi
- 8/10Ponaganset High SchoolGrades: 9-12Distance: 9.1 mi
- Loading
