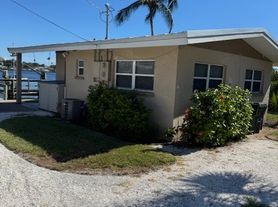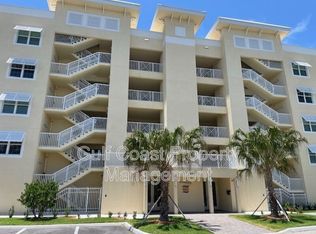CHARM*COMFORT*LOCATION
Tastefully and completely renovated Single Family Home with split 2 bedroom, 2 bath floor plan. New LVP floors throughout. All new doors. New water heater tank. Brand new kitchen with quartz counter tops, backsplash, single basin kitchen sink with garbage disposal. Both bathrooms offer new vanities, toilets, floor tile work and walk-in shower tile mastery and all new lighting and fixtures. Walk-in-closets in both bedrooms. Very spacious laundry room. Double wide and almost 70 feet long driveway with oversized carport that can easily fit two cars. Two sheds in the backyard which provides extra storage. Short drive to beautiful beaches!
12 month lease, renter must pay utilities
House for rent
Accepts Zillow applications
$2,260/mo
201 Ravenna St N, Nokomis, FL 34275
2beds
1,113sqft
Price may not include required fees and charges.
Single family residence
Available now
Cats, dogs OK
Central air
In unit laundry
-- Parking
Forced air
What's special
Quartz counter topsNew vanitiesOversized carportFloor tile workNew doorsBrand new kitchenVery spacious laundry room
- 27 days |
- -- |
- -- |
Travel times
Facts & features
Interior
Bedrooms & bathrooms
- Bedrooms: 2
- Bathrooms: 2
- Full bathrooms: 2
Heating
- Forced Air
Cooling
- Central Air
Appliances
- Included: Dryer, Washer
- Laundry: In Unit
Interior area
- Total interior livable area: 1,113 sqft
Property
Parking
- Details: Contact manager
Features
- Exterior features: Heating system: Forced Air
Details
- Parcel number: 0384100064
Construction
Type & style
- Home type: SingleFamily
- Property subtype: Single Family Residence
Community & HOA
Location
- Region: Nokomis
Financial & listing details
- Lease term: 1 Year
Price history
| Date | Event | Price |
|---|---|---|
| 9/10/2025 | Listed for rent | $2,260-7.8%$2/sqft |
Source: Zillow Rentals | ||
| 7/10/2025 | Sold | $414,900$373/sqft |
Source: Public Record | ||
| 7/9/2025 | Listed for sale | $414,900$373/sqft |
Source: | ||
| 6/13/2025 | Pending sale | $414,900$373/sqft |
Source: | ||
| 6/13/2025 | Listing removed | $2,450$2/sqft |
Source: Zillow Rentals | ||

