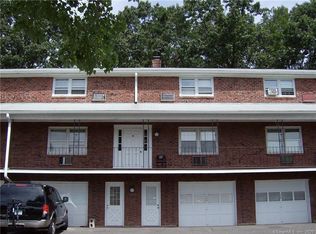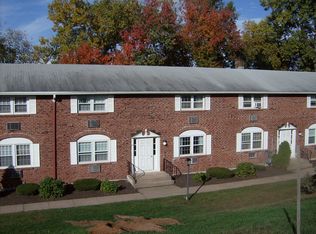Sold for $171,000
$171,000
201 Regan Road #27-A, Vernon, CT 06066
2beds
910sqft
Condominium, Townhouse
Built in 1969
-- sqft lot
$191,800 Zestimate®
$188/sqft
$1,834 Estimated rent
Home value
$191,800
$167,000 - $221,000
$1,834/mo
Zestimate® history
Loading...
Owner options
Explore your selling options
What's special
Desirable end unit in most private section of complex...Updated bathrooms and kitchen...Whirlpool in full bath...Newer windows...Washer/dryer included...Convenient to Hartford and UCONN
Zillow last checked: 8 hours ago
Listing updated: October 01, 2024 at 01:30am
Listed by:
Andy Cline 860-716-3118,
McCavanagh Real Estate 860-649-3800
Bought with:
Theodore Branon, RES.0786197
Executive Real Estate Inc.
Source: Smart MLS,MLS#: 24021803
Facts & features
Interior
Bedrooms & bathrooms
- Bedrooms: 2
- Bathrooms: 2
- Full bathrooms: 1
- 1/2 bathrooms: 1
Primary bedroom
- Level: Upper
- Area: 168 Square Feet
- Dimensions: 14 x 12
Bedroom
- Level: Upper
- Area: 110 Square Feet
- Dimensions: 11 x 10
Kitchen
- Features: Eating Space
- Level: Main
- Area: 156 Square Feet
- Dimensions: 13 x 12
Living room
- Features: Formal
- Level: Main
- Area: 168 Square Feet
- Dimensions: 14 x 12
Heating
- Baseboard, Natural Gas
Cooling
- Wall Unit(s)
Appliances
- Included: Dishwasher, Disposal, Oven/Range, Refrigerator, Gas Water Heater, Water Heater
- Laundry: Lower Level
Features
- Windows: Thermopane Windows
- Basement: Full,Unfinished
- Attic: None
- Has fireplace: No
- Common walls with other units/homes: End Unit
Interior area
- Total structure area: 910
- Total interior livable area: 910 sqft
- Finished area above ground: 910
Property
Parking
- Total spaces: 2
- Parking features: Attached, Assigned, Garage Door Opener
- Attached garage spaces: 1
Features
- Stories: 2
- Patio & porch: Deck
- Has private pool: Yes
- Pool features: In Ground
Details
- Additional structures: Pool House
- Parcel number: 2359778
- Zoning: Res
Construction
Type & style
- Home type: Condo
- Architectural style: Row House,Townhouse
- Property subtype: Condominium, Townhouse
- Attached to another structure: Yes
Materials
- Brick
Condition
- New construction: No
- Year built: 1969
Details
- Builder model: townhouse
Utilities & green energy
- Sewer: Public Sewer
- Water: Public
- Utilities for property: Cable Available
Green energy
- Energy efficient items: Windows
Community & neighborhood
Community
- Community features: Near Public Transport, Health Club, Library, Medical Facilities
Location
- Region: Vernon
HOA & financial
HOA
- Has HOA: Yes
- HOA fee: $396 monthly
- Amenities included: Pool, Management
- Services included: Maintenance Grounds, Trash, Snow Removal, Water, Pest Control, Pool Service, Road Maintenance, Insurance
Price history
| Date | Event | Price |
|---|---|---|
| 8/15/2024 | Sold | $171,000+14.1%$188/sqft |
Source: | ||
| 6/7/2024 | Pending sale | $149,900$165/sqft |
Source: | ||
| 5/31/2024 | Listed for sale | $149,900+19.4%$165/sqft |
Source: | ||
| 5/11/2006 | Sold | $125,500+67.3%$138/sqft |
Source: | ||
| 2/24/2004 | Sold | $75,000$82/sqft |
Source: | ||
Public tax history
| Year | Property taxes | Tax assessment |
|---|---|---|
| 2025 | $2,642 +2.8% | $73,210 |
| 2024 | $2,569 +5.1% | $73,210 |
| 2023 | $2,444 | $73,210 |
Find assessor info on the county website
Neighborhood: 06066
Nearby schools
GreatSchools rating
- 6/10Maple Street SchoolGrades: PK-5Distance: 1.4 mi
- 6/10Vernon Center Middle SchoolGrades: 6-8Distance: 1.2 mi
- 3/10Rockville High SchoolGrades: 9-12Distance: 0.3 mi
Schools provided by the listing agent
- Elementary: Maple Street
- Middle: Vernon Center M
- High: Rockville High
Source: Smart MLS. This data may not be complete. We recommend contacting the local school district to confirm school assignments for this home.
Get pre-qualified for a loan
At Zillow Home Loans, we can pre-qualify you in as little as 5 minutes with no impact to your credit score.An equal housing lender. NMLS #10287.
Sell with ease on Zillow
Get a Zillow Showcase℠ listing at no additional cost and you could sell for —faster.
$191,800
2% more+$3,836
With Zillow Showcase(estimated)$195,636

