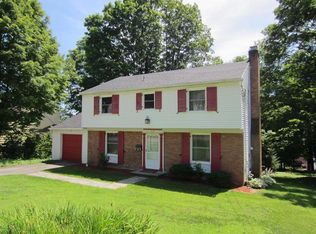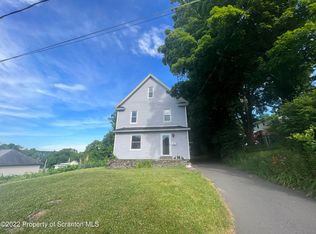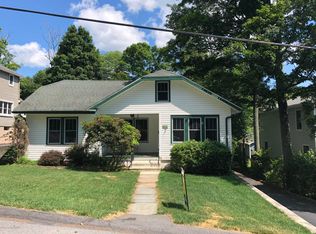Sold for $340,000 on 07/18/25
$340,000
201 Ridge St, Clarks Summit, PA 18411
4beds
1,688sqft
Residential, Single Family Residence
Built in 1960
10,018.8 Square Feet Lot
$351,300 Zestimate®
$201/sqft
$2,173 Estimated rent
Home value
$351,300
$295,000 - $415,000
$2,173/mo
Zestimate® history
Loading...
Owner options
Explore your selling options
What's special
We all share the dream of a perfect storybook cottage with cozy porches and blooming flower boxes. Your dream has become a reality with this impeccably maintained 4-bedroom, 2-bathroom Abington Cape Cod home. Enjoy sipping your morning coffee in the comfortable breakfast room while taking in stunning mountain views. The home features gleaming hardwood floors throughout. All doors and windows have been replaced, and a new roof was installed in 2024. An energy-efficient HVAC system ensures comfortable winter nights and refreshing summer days. A stylishly remodeled bathroom with a walk-in shower services the main floor bedrooms, making it ideal for those looking for one-floor living. Have guests over? No problem! The two generously sized second-floor bedrooms have access to a newly renovated bathroom featuring granite and tile finishes. The property also includes a fully fenced yard and a convenient one-car garage. The walk out spacious lower level offers plenty of storage and can serve as a fantastic man cave or teen hangout. Located in the idyllic borough of Clarks Summit, this home allows for short strolls to shopping, cafes, and dining. Home sweet home has never been sweeter! Open House Sunday 6/8 2:30-4:30
Zillow last checked: 8 hours ago
Listing updated: July 22, 2025 at 10:36am
Listed by:
Marilou Saar,
Coldwell Banker Town & Country Properties,
Joan McKenna,
Coldwell Banker Town & Country Properties
Bought with:
Sara Levy, RM425929
Levy Realty Group
Source: GSBR,MLS#: SC252750
Facts & features
Interior
Bedrooms & bathrooms
- Bedrooms: 4
- Bathrooms: 2
- Full bathrooms: 2
Primary bedroom
- Area: 316.8 Square Feet
- Dimensions: 16.5 x 19.2
Bedroom 1
- Description: Presently Den
- Area: 163.68 Square Feet
- Dimensions: 13.2 x 12.4
Bedroom 2
- Area: 118.3 Square Feet
- Dimensions: 9.1 x 13
Bedroom 3
- Area: 303.36 Square Feet
- Dimensions: 15.8 x 19.2
Bathroom
- Area: 56.21 Square Feet
- Dimensions: 6.11 x 9.2
Bathroom
- Area: 60.2 Square Feet
- Dimensions: 7 x 8.6
Eating area
- Area: 107.86 Square Feet
- Dimensions: 8.11 x 13.3
Kitchen
- Area: 85.56 Square Feet
- Dimensions: 9.3 x 9.2
Living room
- Area: 322.38 Square Feet
- Dimensions: 19.9 x 16.2
Heating
- Forced Air, Natural Gas
Cooling
- Central Air
Appliances
- Included: Dishwasher, Washer, Electric Oven, Electric Cooktop, Dryer
- Laundry: Lower Level
Features
- Eat-in Kitchen, Master Downstairs
- Flooring: Hardwood, Tile
- Basement: Concrete,Walk-Out Access,Full,Interior Entry,Exterior Entry
- Attic: None
- Number of fireplaces: 1
- Fireplace features: Gas
Interior area
- Total structure area: 1,688
- Total interior livable area: 1,688 sqft
- Finished area above ground: 1,688
- Finished area below ground: 0
Property
Parking
- Total spaces: 1
- Parking features: Asphalt, Driveway, Paved, Off Street, Garage Door Opener, Garage, Basement
- Garage spaces: 1
- Has uncovered spaces: Yes
Features
- Stories: 2
- Patio & porch: Side Porch
- Exterior features: Private Yard, Rain Gutters
- Fencing: Back Yard
- Frontage length: 82.00
Lot
- Size: 10,018 sqft
- Dimensions: 82 x 124 x 80 x 121
- Features: Back Yard, Gentle Sloping, Front Yard
Details
- Parcel number: 0901503000400
- Zoning: R1
Construction
Type & style
- Home type: SingleFamily
- Architectural style: Cape Cod
- Property subtype: Residential, Single Family Residence
Materials
- Block, Wood Siding
- Foundation: Block
- Roof: Composition
Condition
- New construction: No
- Year built: 1960
Utilities & green energy
- Electric: 200+ Amp Service, Circuit Breakers
- Sewer: Public Sewer
- Water: Public
- Utilities for property: Cable Available, Water Connected, Sewer Connected, Electricity Connected, Natural Gas Connected
Community & neighborhood
Security
- Security features: Security System
Location
- Region: Clarks Summit
Other
Other facts
- Listing terms: Cash,VA Loan,FHA,Conventional
- Road surface type: Paved
Price history
| Date | Event | Price |
|---|---|---|
| 7/18/2025 | Sold | $340,000+6.3%$201/sqft |
Source: | ||
| 6/11/2025 | Pending sale | $319,900$190/sqft |
Source: | ||
| 6/6/2025 | Listed for sale | $319,900+72.9%$190/sqft |
Source: | ||
| 4/14/2010 | Sold | $185,000$110/sqft |
Source: | ||
Public tax history
Tax history is unavailable.
Neighborhood: 18411
Nearby schools
GreatSchools rating
- 5/10Clarks Summit El SchoolGrades: K-4Distance: 0.9 mi
- 6/10Abington Heights Middle SchoolGrades: 5-8Distance: 3 mi
- 10/10Abington Heights High SchoolGrades: 9-12Distance: 1.1 mi

Get pre-qualified for a loan
At Zillow Home Loans, we can pre-qualify you in as little as 5 minutes with no impact to your credit score.An equal housing lender. NMLS #10287.
Sell for more on Zillow
Get a free Zillow Showcase℠ listing and you could sell for .
$351,300
2% more+ $7,026
With Zillow Showcase(estimated)
$358,326

