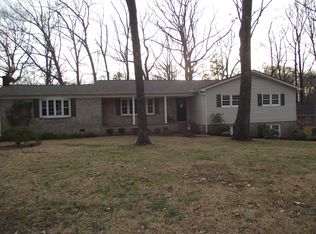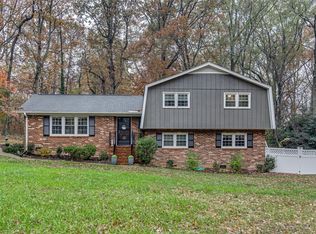Sold for $425,000
$425,000
201 Rockbridge Rd, Greenville, SC 29607
4beds
1,884sqft
Single Family Residence, Residential
Built in 1972
0.46 Acres Lot
$419,900 Zestimate®
$226/sqft
$2,180 Estimated rent
Home value
$419,900
$399,000 - $441,000
$2,180/mo
Zestimate® history
Loading...
Owner options
Explore your selling options
What's special
Awesome opportunity to own one of the best homes in the highly sought after neighborhood of Forrester Woods. This particular home is situated on one of the most serene sections of FW just off of Rockbridge Road. This custom brick home was originally built as a 3 bedroom ranch style house, but recently went through a renovation to add a 4th bedroom. There is a garage, but space was taken for the bedroom reno. The wall can be removed to bring back the garage. The home has newer flooring, paint and many other improvements. There is a spacious, level and fenced rear yard, a spacious 19x18 screened porch and offers plenty of shade from the beautifully matured trees. An extra parking pad allows for plenty of parking options for your family. The neighborhood is surrounded by award winning schools, shopping and restaurants. these homes do not last long in here. Come and check this one out!
Zillow last checked: 8 hours ago
Listing updated: September 16, 2025 at 10:42am
Listed by:
Jeffrey Meister 864-979-4633,
BHHS C Dan Joyner - Midtown
Bought with:
Chelsea Ware
Wilson Associates
Source: Greater Greenville AOR,MLS#: 1560938
Facts & features
Interior
Bedrooms & bathrooms
- Bedrooms: 4
- Bathrooms: 2
- Full bathrooms: 2
- Main level bathrooms: 2
- Main level bedrooms: 4
Primary bedroom
- Area: 168
- Dimensions: 14 x 12
Bedroom 2
- Area: 132
- Dimensions: 11 x 12
Bedroom 3
- Area: 144
- Dimensions: 12 x 12
Bedroom 4
- Area: 120
- Dimensions: 10 x 12
Primary bathroom
- Features: Full Bath, Shower Only
- Level: Main
Dining room
- Area: 120
- Dimensions: 12 x 10
Family room
- Area: 255
- Dimensions: 17 x 15
Kitchen
- Area: 150
- Dimensions: 15 x 10
Living room
- Area: 144
- Dimensions: 12 x 12
Heating
- Electric, Heat Pump
Cooling
- Central Air, Electric
Appliances
- Included: Dishwasher, Disposal, Microwave, Electric Oven, Free-Standing Electric Range, Range, Electric Water Heater
- Laundry: 1st Floor, Garage/Storage, Electric Dryer Hookup, Stackable Accommodating, Laundry Room
Features
- Ceiling Fan(s), Ceiling Blown, Ceiling Smooth, Countertops-Other, Pantry, Attic Fan
- Flooring: Ceramic Tile, Luxury Vinyl
- Doors: Storm Door(s)
- Windows: Storm Window(s), Window Treatments
- Basement: None
- Attic: Pull Down Stairs,Storage
- Number of fireplaces: 1
- Fireplace features: Wood Burning, Masonry
Interior area
- Total structure area: 1,794
- Total interior livable area: 1,884 sqft
Property
Parking
- Parking features: Attached, Garage Door Opener, Side/Rear Entry, Key Pad Entry, Driveway, Parking Pad, Concrete
- Has attached garage: Yes
- Has uncovered spaces: Yes
Features
- Levels: One
- Stories: 1
- Patio & porch: Patio, Front Porch, Screened
- Fencing: Fenced
Lot
- Size: 0.46 Acres
- Features: Corner Lot, Few Trees, Sprklr In Grnd-Partial Yd, 1/2 Acre or Less
- Topography: Level
Details
- Parcel number: M009.0101074.00
Construction
Type & style
- Home type: SingleFamily
- Architectural style: Traditional
- Property subtype: Single Family Residence, Residential
Materials
- Brick Veneer
- Foundation: Crawl Space
- Roof: Architectural
Condition
- Year built: 1972
Utilities & green energy
- Sewer: Public Sewer
- Water: Public
- Utilities for property: Cable Available, Underground Utilities
Community & neighborhood
Security
- Security features: Smoke Detector(s)
Community
- Community features: Athletic Facilities Field, Clubhouse, Common Areas, Street Lights, Recreational Path, Playground, Pool, Sidewalks, Tennis Court(s)
Location
- Region: Greenville
- Subdivision: Forrester Woods
Price history
| Date | Event | Price |
|---|---|---|
| 9/15/2025 | Sold | $425,000-5.6%$226/sqft |
Source: | ||
| 8/13/2025 | Contingent | $450,000$239/sqft |
Source: | ||
| 8/5/2025 | Price change | $450,000-2.2%$239/sqft |
Source: | ||
| 7/25/2025 | Price change | $460,000-1.1%$244/sqft |
Source: | ||
| 7/7/2025 | Price change | $465,000-2.1%$247/sqft |
Source: | ||
Public tax history
| Year | Property taxes | Tax assessment |
|---|---|---|
| 2024 | $1,276 +2% | $174,450 |
| 2023 | $1,251 +4.1% | $174,450 |
| 2022 | $1,202 -0.1% | $174,450 |
Find assessor info on the county website
Neighborhood: 29607
Nearby schools
GreatSchools rating
- 5/10Mauldin Elementary SchoolGrades: PK-5Distance: 1.7 mi
- 6/10Mauldin Middle SchoolGrades: 6-8Distance: 1.6 mi
- 10/10Mauldin High SchoolGrades: 9-12Distance: 1.1 mi
Schools provided by the listing agent
- Elementary: Mauldin
- Middle: Mauldin
- High: Mauldin
Source: Greater Greenville AOR. This data may not be complete. We recommend contacting the local school district to confirm school assignments for this home.
Get a cash offer in 3 minutes
Find out how much your home could sell for in as little as 3 minutes with a no-obligation cash offer.
Estimated market value$419,900
Get a cash offer in 3 minutes
Find out how much your home could sell for in as little as 3 minutes with a no-obligation cash offer.
Estimated market value
$419,900

