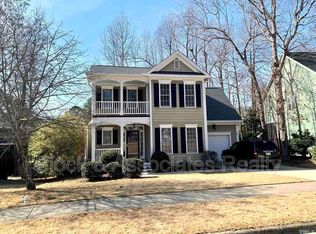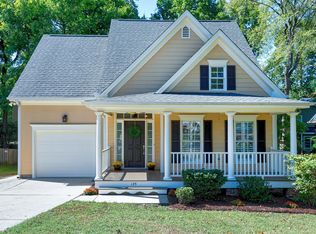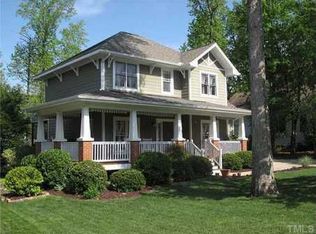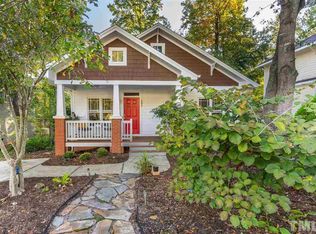Fantastic Opportunity in Scott's Mill, one of Apex's Most Sought After Neighborhoods. Updated with an Abundance of Light, this Open-Concept Floor Plan Boost Carrera Marble and High End Appliances in the Chef's Kitchen. Hardwood Floors, Stylish Fixtures, and Transom windows are just some of the Custom Touches. Upstairs you will find 3 Generous Bedrooms with Flexible Common Space. Relax on The Cozy Screen Porch or Spacious Deck Overlooking the Fenced Backyard. Incredible Schools and Neighborhood Amenities!
This property is off market, which means it's not currently listed for sale or rent on Zillow. This may be different from what's available on other websites or public sources.



