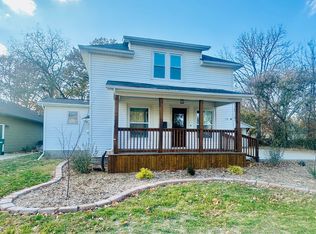Sold for $245,000 on 07/03/25
$245,000
201 S 34th St, Mattoon, IL 61938
3beds
2,000sqft
Single Family Residence
Built in 2016
0.71 Acres Lot
$-- Zestimate®
$123/sqft
$1,990 Estimated rent
Home value
Not available
Estimated sales range
Not available
$1,990/mo
Zestimate® history
Loading...
Owner options
Explore your selling options
What's special
Custom built home located just off Western Avenue and close to the Park and Pool! Come take a look at this 3/4 bedroom home that has 3 full bathrooms. An open floor plan with the living, dining and kitchen makes for great entertaining and an convenient flow. The kitchen has ample counter space and cabinets and the stainless appliances are all included. The master bedroom offers a walk-in closet and another closet with great built-ins. The master bathroom is a great size and tastefully decorated. There are two additional bedrooms on the main level that also offer good closet space. A full hallway bathroom completes the main floor. The upper level features a large office/den room and another large room used as an additional bedroom. There is also another full bathroom on the upper level. A two car attached garage offers plenty of storage space as well. The backyard offers a fenced play area, however, there is a large yard with garden boxes already in place for your gardening needs. Schedule a viewing of this beautiful home before it's too late!
Zillow last checked: 8 hours ago
Listing updated: July 03, 2025 at 02:22pm
Listed by:
Glenda Sphar 217-774-4044,
Glenda Sphar Realty
Bought with:
Kristina Frost, 475200529
Glenda Williamson Realty
Source: CIBR,MLS#: 6251884 Originating MLS: Central Illinois Board Of REALTORS
Originating MLS: Central Illinois Board Of REALTORS
Facts & features
Interior
Bedrooms & bathrooms
- Bedrooms: 3
- Bathrooms: 3
- Full bathrooms: 3
Primary bedroom
- Description: Flooring: Hardwood
- Level: Main
Bedroom
- Description: Flooring: Hardwood
- Level: Main
- Length: 12
Bedroom
- Description: Flooring: Carpet
- Level: Upper
Bedroom
- Description: Flooring: Hardwood
- Level: Main
Primary bathroom
- Description: Flooring: Tile
- Level: Main
Other
- Description: Flooring: Laminate
- Level: Upper
Other
- Description: Flooring: Tile
- Level: Main
Kitchen
- Description: Flooring: Hardwood
- Level: Main
Living room
- Description: Flooring: Hardwood
- Level: Main
- Length: 15.4
Office
- Description: Flooring: Carpet
- Level: Upper
Heating
- Forced Air, Gas
Cooling
- Central Air
Appliances
- Included: Dishwasher, Disposal, Gas Water Heater, Microwave, Range, Refrigerator
- Laundry: Main Level
Features
- Attic, Cathedral Ceiling(s), Fireplace, Bath in Primary Bedroom, Main Level Primary, Pantry, Walk-In Closet(s)
- Basement: Crawl Space
- Number of fireplaces: 1
- Fireplace features: Gas
Interior area
- Total structure area: 2,000
- Total interior livable area: 2,000 sqft
- Finished area above ground: 2,000
Property
Parking
- Total spaces: 2
- Parking features: Attached, Garage
- Attached garage spaces: 2
Features
- Levels: Two
- Stories: 2
- Patio & porch: Front Porch, Open, Patio
- Exterior features: Fence
- Fencing: Yard Fenced
Lot
- Size: 0.71 Acres
Details
- Parcel number: 07101669013
- Zoning: RES
- Special conditions: None
Construction
Type & style
- Home type: SingleFamily
- Architectural style: Other
- Property subtype: Single Family Residence
Materials
- Vinyl Siding
- Foundation: Crawlspace
- Roof: Shingle
Condition
- Year built: 2016
Utilities & green energy
- Sewer: Public Sewer
- Water: Public
Community & neighborhood
Location
- Region: Mattoon
Other
Other facts
- Road surface type: Concrete
Price history
| Date | Event | Price |
|---|---|---|
| 7/3/2025 | Sold | $245,000-2%$123/sqft |
Source: | ||
| 6/24/2025 | Pending sale | $249,900$125/sqft |
Source: | ||
| 6/13/2025 | Contingent | $249,900$125/sqft |
Source: | ||
| 6/3/2025 | Price change | $249,900-3.9%$125/sqft |
Source: | ||
| 5/12/2025 | Listed for sale | $260,000+51.2%$130/sqft |
Source: | ||
Public tax history
| Year | Property taxes | Tax assessment |
|---|---|---|
| 2018 | $5,436 | $59,725 |
| 2017 | $5,436 +45% | $59,725 +42% |
| 2016 | $3,748 | $42,070 |
Find assessor info on the county website
Neighborhood: 61938
Nearby schools
GreatSchools rating
- 7/10Riddle Elementary SchoolGrades: K-5Distance: 0.8 mi
- 6/10Mattoon Middle SchoolGrades: 6-8Distance: 2.1 mi
- 4/10Mattoon High SchoolGrades: 9-12Distance: 0.9 mi
Schools provided by the listing agent
- District: Mattoon Dist. 2
Source: CIBR. This data may not be complete. We recommend contacting the local school district to confirm school assignments for this home.

Get pre-qualified for a loan
At Zillow Home Loans, we can pre-qualify you in as little as 5 minutes with no impact to your credit score.An equal housing lender. NMLS #10287.
