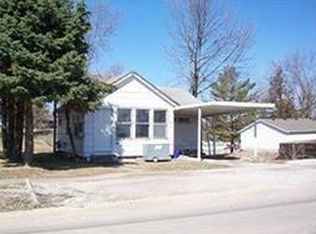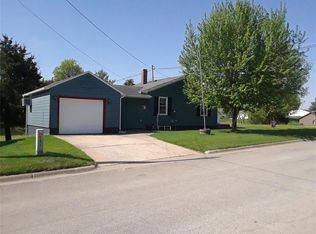Sold for $137,500 on 09/19/25
Zestimate®
$137,500
201 S 8th Ave, Vinton, IA 52349
3beds
1,224sqft
Single Family Residence
Built in 1940
9,583.2 Square Feet Lot
$137,500 Zestimate®
$112/sqft
$949 Estimated rent
Home value
$137,500
Estimated sales range
Not available
$949/mo
Zestimate® history
Loading...
Owner options
Explore your selling options
What's special
Step into comfort and convenience with this property featuring brand new flooring and a spacious new deck perfect for outdoor entertaining. Enjoy the warmth of a gas fireplace in the inviting living area, ideal for cozy evenings at home. For the hobbyist or those needing extra storage, this home boasts two oversized garages—a 30x30 heated attached garage and a 32x28 detached garage—offering ample space for vehicles, projects, or recreational gear. Located in a great neighborhood close to schools, parks, pool and hospital, this property combines functionality and location in one incredible package. Don’t miss this opportunity!
Zillow last checked: 8 hours ago
Listing updated: September 20, 2025 at 07:54am
Listed by:
Connie Barnes 319-981-6221,
Barnes Real Estate,
Mike Barnes 319-560-1810,
Barnes Real Estate
Bought with:
Connie Barnes
Barnes Real Estate
Source: CRAAR, CDRMLS,MLS#: 2504731 Originating MLS: Cedar Rapids Area Association Of Realtors
Originating MLS: Cedar Rapids Area Association Of Realtors
Facts & features
Interior
Bedrooms & bathrooms
- Bedrooms: 3
- Bathrooms: 1
- Full bathrooms: 1
Other
- Level: First
Heating
- Forced Air
Cooling
- Central Air
Appliances
- Included: Dryer, Electric Water Heater, Disposal, Microwave, Range, Refrigerator, Washer
Features
- Dining Area, Separate/Formal Dining Room, Main Level Primary
- Basement: Full,Concrete
- Has fireplace: Yes
- Fireplace features: Gas, Living Room
Interior area
- Total interior livable area: 1,224 sqft
- Finished area above ground: 1,224
- Finished area below ground: 0
Property
Parking
- Parking features: Attached, Detached, Four or more Spaces, Heated Garage, Garage Door Opener
- Has attached garage: Yes
Features
- Levels: One
- Stories: 1
- Patio & porch: Deck, Patio
Lot
- Size: 9,583 sqft
- Dimensions: 9,583
Details
- Parcel number: 24049900
Construction
Type & style
- Home type: SingleFamily
- Architectural style: Ranch
- Property subtype: Single Family Residence
Materials
- Composite Siding, Frame
- Foundation: Poured
Condition
- New construction: No
- Year built: 1940
Utilities & green energy
- Sewer: Public Sewer
- Water: Public
Community & neighborhood
Location
- Region: Vinton
Other
Other facts
- Listing terms: Cash,Conventional,FHA,USDA Loan
Price history
| Date | Event | Price |
|---|---|---|
| 9/19/2025 | Sold | $137,500-5.1%$112/sqft |
Source: | ||
| 8/29/2025 | Pending sale | $144,900$118/sqft |
Source: | ||
| 8/8/2025 | Price change | $144,900-6.5%$118/sqft |
Source: | ||
| 6/26/2025 | Listed for sale | $154,900+0.6%$127/sqft |
Source: | ||
| 5/3/2025 | Listing removed | $154,000$126/sqft |
Source: | ||
Public tax history
| Year | Property taxes | Tax assessment |
|---|---|---|
| 2024 | $2,412 | $148,800 |
| 2023 | $2,412 -2.6% | $148,800 +23% |
| 2022 | $2,476 +15.8% | $121,000 |
Find assessor info on the county website
Neighborhood: 52349
Nearby schools
GreatSchools rating
- 4/10Tilford Elementary SchoolGrades: PK-4Distance: 0.8 mi
- 8/10Vinton-Shellsburg Middle SchoolGrades: 6-8Distance: 1.1 mi
- 4/10Vinton-Shellsburg High SchoolGrades: 9-12Distance: 1.4 mi
Schools provided by the listing agent
- Elementary: Tilford
- Middle: Vinton/Shellsburg
- High: Vinton/Shellsburg
Source: CRAAR, CDRMLS. This data may not be complete. We recommend contacting the local school district to confirm school assignments for this home.

Get pre-qualified for a loan
At Zillow Home Loans, we can pre-qualify you in as little as 5 minutes with no impact to your credit score.An equal housing lender. NMLS #10287.
Sell for more on Zillow
Get a free Zillow Showcase℠ listing and you could sell for .
$137,500
2% more+ $2,750
With Zillow Showcase(estimated)
$140,250
