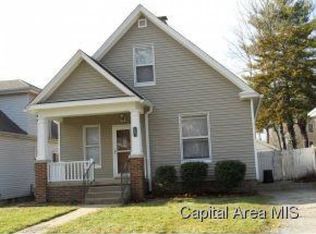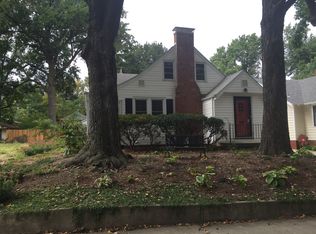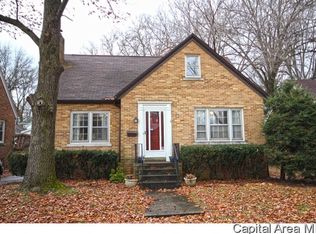Sold for $145,500 on 09/10/25
$145,500
201 S English Ave, Springfield, IL 62704
3beds
1,350sqft
Single Family Residence, Residential
Built in 1931
3,915 Square Feet Lot
$143,900 Zestimate®
$108/sqft
$1,370 Estimated rent
Home value
$143,900
$137,000 - $151,000
$1,370/mo
Zestimate® history
Loading...
Owner options
Explore your selling options
What's special
On a quaint street with good location for shopping, churches, restaurants, schools, & downtown is this charming & well maintained three bedroom one bath bungalow w/ a one car detached garage. The historical elements of wood trim, doors, & refinished hardwood floors have been retained & blends well with the updates of the home. The covered lovely front porch will provide hours of outdoor enjoyment. The spacious living room has a wood burning fireplace for those chilly fall and winter evenings. Its updated kitchen with wonderful white cabinets & nice counters has a stove, a refrigerator, a dishwasher, a stove & microwave. Its pleasant dining rm is conveniently located off the kitchen & has direct access to the living rm. The two main level bedrooms are at the back of the home. All the main level has beautiful HWD floors. The home's updates include the roof in 2016, new thermostat & furnace in 2017, the a/c unit in 2020, radon mitigation system in 2019, wood insert for fireplace in 2022, refrigerator & washer in 2022, microwave, stove , dryer in 2024, windows on the west side of the house except the bath in 2019, garage door in 2019 & the front step railings in 2020. The upstairs has a bedroom & a landing which is great for an office. New window unit was purchased in 2025 and is used for supplemental cooling. The full unfinished bsmt could be used for storage, workout area or crafts. Its fenced backyard provides a quiet retreat & has a patio for outdoor entertaining.
Zillow last checked: 8 hours ago
Listing updated: September 15, 2025 at 01:01pm
Listed by:
Kevin G Graham Mobl:217-638-5100,
Century 21 Real Estate Assoc
Bought with:
Nikki Machin, 475136681
The Real Estate Group, Inc.
Source: RMLS Alliance,MLS#: CA1038391 Originating MLS: Capital Area Association of Realtors
Originating MLS: Capital Area Association of Realtors

Facts & features
Interior
Bedrooms & bathrooms
- Bedrooms: 3
- Bathrooms: 1
- Full bathrooms: 1
Bedroom 1
- Level: Main
- Dimensions: 11ft 3in x 11ft 0in
Bedroom 2
- Level: Main
- Dimensions: 13ft 0in x 9ft 4in
Bedroom 3
- Level: Upper
- Dimensions: 11ft 6in x 10ft 2in
Other
- Level: Main
- Dimensions: 13ft 0in x 10ft 0in
Additional room
- Description: Loft
- Level: Upper
- Dimensions: 8ft 3in x 5ft 1in
Kitchen
- Level: Main
- Dimensions: 12ft 0in x 8ft 0in
Living room
- Level: Main
- Dimensions: 21ft 0in x 11ft 6in
Main level
- Area: 1162
Upper level
- Area: 188
Heating
- Electric, Forced Air
Cooling
- Central Air
Appliances
- Included: Dishwasher, Microwave, Range, Washer, Dryer
Features
- Basement: Full,Unfinished
- Number of fireplaces: 1
- Fireplace features: Wood Burning
Interior area
- Total structure area: 1,350
- Total interior livable area: 1,350 sqft
Property
Parking
- Total spaces: 1
- Parking features: Detached
- Garage spaces: 1
Lot
- Size: 3,915 sqft
- Dimensions: 87' x 45"
- Features: Level
Details
- Parcel number: 1433.0103025
Construction
Type & style
- Home type: SingleFamily
- Architectural style: Bungalow
- Property subtype: Single Family Residence, Residential
Materials
- Wood Siding
- Roof: Shingle
Condition
- New construction: No
- Year built: 1931
Utilities & green energy
- Sewer: Public Sewer
- Water: Public
Community & neighborhood
Location
- Region: Springfield
- Subdivision: None
Price history
| Date | Event | Price |
|---|---|---|
| 9/10/2025 | Sold | $145,500+4%$108/sqft |
Source: | ||
| 8/11/2025 | Pending sale | $139,900$104/sqft |
Source: | ||
| 8/8/2025 | Listed for sale | $139,900+40.2%$104/sqft |
Source: | ||
| 6/28/2019 | Sold | $99,800-4%$74/sqft |
Source: | ||
| 5/30/2019 | Pending sale | $104,000$77/sqft |
Source: The Real Estate Group Inc. #CA184980 | ||
Public tax history
| Year | Property taxes | Tax assessment |
|---|---|---|
| 2024 | $2,875 +5.8% | $40,231 +9.5% |
| 2023 | $2,718 +6.4% | $36,748 +6.5% |
| 2022 | $2,554 +4.3% | $34,501 +3.9% |
Find assessor info on the county website
Neighborhood: Historic West Side
Nearby schools
GreatSchools rating
- 3/10Dubois Elementary SchoolGrades: K-5Distance: 0.2 mi
- 2/10U S Grant Middle SchoolGrades: 6-8Distance: 0.7 mi
- 7/10Springfield High SchoolGrades: 9-12Distance: 0.4 mi

Get pre-qualified for a loan
At Zillow Home Loans, we can pre-qualify you in as little as 5 minutes with no impact to your credit score.An equal housing lender. NMLS #10287.


