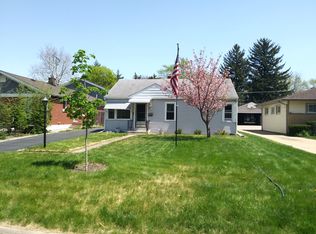Closed
$360,000
201 S Harvard Ave, Addison, IL 60101
5beds
1,443sqft
Single Family Residence
Built in 1955
7,300 Square Feet Lot
$397,500 Zestimate®
$249/sqft
$3,220 Estimated rent
Home value
$397,500
$378,000 - $417,000
$3,220/mo
Zestimate® history
Loading...
Owner options
Explore your selling options
What's special
This all brick ranch is much larger than it looks. There is an additional 624 square feet of living space in the finished loft above the attached garage. This huge space has many options. It can be used as an awesome man cave, gaming room. movie room, or play room for the kids. On the main level of the home you'll find hardwood floors throughout except for the tile floor in the kitchen. Both bathrooms in the home have been updated. The finished basement adds another 1311 square feet of living space with a huge family room, large bedroom, and full bath with walk up to the garage. The home sits on a huge corner lot with a big side yard. Home and al appliances being sold as-is. Dishwasher does not work. Credit will be given for dishwasher.
Zillow last checked: 8 hours ago
Listing updated: August 25, 2023 at 03:02pm
Listing courtesy of:
Terry Smith 630-740-7533,
Berkshire Hathaway HomeServices American Heritage
Bought with:
Rene Acevedo
A & G Realty Inc.
Source: MRED as distributed by MLS GRID,MLS#: 11833509
Facts & features
Interior
Bedrooms & bathrooms
- Bedrooms: 5
- Bathrooms: 2
- Full bathrooms: 2
Primary bedroom
- Features: Flooring (Hardwood)
- Level: Main
- Area: 120 Square Feet
- Dimensions: 12X10
Bedroom 2
- Features: Flooring (Hardwood)
- Level: Main
- Area: 130 Square Feet
- Dimensions: 13X10
Bedroom 3
- Features: Flooring (Hardwood)
- Level: Main
- Area: 99 Square Feet
- Dimensions: 11X09
Bedroom 4
- Features: Flooring (Hardwood)
- Level: Main
- Area: 100 Square Feet
- Dimensions: 10X10
Bedroom 5
- Features: Flooring (Ceramic Tile)
- Level: Basement
- Area: 224 Square Feet
- Dimensions: 16X14
Dining room
- Features: Flooring (Hardwood)
- Level: Main
- Dimensions: COMBO
Family room
- Features: Flooring (Ceramic Tile)
- Level: Basement
- Area: 448 Square Feet
- Dimensions: 32X14
Kitchen
- Features: Kitchen (Eating Area-Table Space, Pantry-Closet), Flooring (Ceramic Tile)
- Level: Main
- Area: 135 Square Feet
- Dimensions: 15X09
Laundry
- Features: Flooring (Ceramic Tile)
- Level: Basement
- Area: 150 Square Feet
- Dimensions: 15X10
Living room
- Features: Flooring (Hardwood)
- Level: Main
- Area: 320 Square Feet
- Dimensions: 20X16
Loft
- Features: Flooring (Wood Laminate)
- Level: Second
- Area: 624 Square Feet
- Dimensions: 26X24
Heating
- Natural Gas, Forced Air
Cooling
- Central Air
Appliances
- Included: Microwave, Dishwasher, Refrigerator, Washer, Dryer
Features
- Cathedral Ceiling(s)
- Flooring: Hardwood
- Basement: Finished,Exterior Entry,Full
Interior area
- Total structure area: 2,754
- Total interior livable area: 1,443 sqft
- Finished area below ground: 1,311
Property
Parking
- Total spaces: 2
- Parking features: Garage Door Opener, On Site, Garage Owned, Attached, Garage
- Attached garage spaces: 2
- Has uncovered spaces: Yes
Accessibility
- Accessibility features: No Disability Access
Features
- Stories: 1
Lot
- Size: 7,300 sqft
- Dimensions: 50 X 146
- Features: Corner Lot
Details
- Parcel number: 0328418001
- Special conditions: None
Construction
Type & style
- Home type: SingleFamily
- Architectural style: Ranch
- Property subtype: Single Family Residence
Materials
- Brick
Condition
- New construction: No
- Year built: 1955
Utilities & green energy
- Sewer: Public Sewer
- Water: Lake Michigan
Community & neighborhood
Location
- Region: Addison
HOA & financial
HOA
- Services included: None
Other
Other facts
- Listing terms: Conventional
- Ownership: Fee Simple
Price history
| Date | Event | Price |
|---|---|---|
| 8/25/2023 | Sold | $360,000+2.9%$249/sqft |
Source: | ||
| 7/24/2023 | Contingent | $349,900$242/sqft |
Source: | ||
| 7/18/2023 | Listed for sale | $349,900+288.8%$242/sqft |
Source: | ||
| 5/3/2020 | Listing removed | $2,300$2/sqft |
Source: Berkshire Hathaway HomeServices American Heritage #10702108 | ||
| 5/1/2020 | Listed for rent | $2,300$2/sqft |
Source: Berkshire Hathaway HomeServices American Heritage #10702108 | ||
Public tax history
| Year | Property taxes | Tax assessment |
|---|---|---|
| 2023 | $6,709 +6.4% | $99,140 +8.2% |
| 2022 | $6,308 +50.4% | $91,650 +4.4% |
| 2021 | $4,194 +5% | $87,780 +4.4% |
Find assessor info on the county website
Neighborhood: 60101
Nearby schools
GreatSchools rating
- 5/10Fullerton Elementary SchoolGrades: K-5Distance: 0.3 mi
- 6/10Indian Trail Jr High SchoolGrades: 6-8Distance: 2 mi
- 8/10Addison Trail High SchoolGrades: 9-12Distance: 2 mi
Schools provided by the listing agent
- Elementary: Fullerton Elementary School
- Middle: Indian Trail Junior High School
- High: Addison Trail High School
- District: 4
Source: MRED as distributed by MLS GRID. This data may not be complete. We recommend contacting the local school district to confirm school assignments for this home.

Get pre-qualified for a loan
At Zillow Home Loans, we can pre-qualify you in as little as 5 minutes with no impact to your credit score.An equal housing lender. NMLS #10287.
Sell for more on Zillow
Get a free Zillow Showcase℠ listing and you could sell for .
$397,500
2% more+ $7,950
With Zillow Showcase(estimated)
$405,450