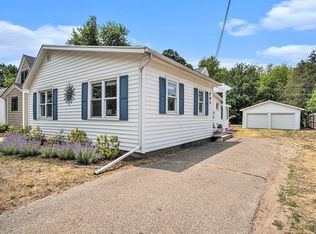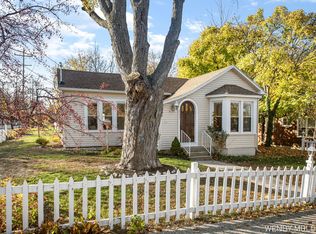Sold
$550,000
201 S Lake Ave, Spring Lake, MI 49456
5beds
2,391sqft
Single Family Residence
Built in 1933
0.26 Acres Lot
$560,700 Zestimate®
$230/sqft
$2,489 Estimated rent
Home value
$560,700
$527,000 - $594,000
$2,489/mo
Zestimate® history
Loading...
Owner options
Explore your selling options
What's special
Discover this stunning 5-bedroom, 3-bathroom home in the village, completely remodeled from top to bottom! The exterior has been updated, and the landscaping is fresh and inviting. As you enter the main floor, you'll be greeted by a gorgeous new kitchen featuring modern appliances, creamy quartz countertops, a spacious walk-in pantry, and a charming coffee/wine bar. The main level also includes a spacious dining room that flows from the large front entry, leading into a huge family room, a generous laundry area, a coastal-themed full bath, and two main floor bedrooms. The upper level boasts two bunk rooms with walk-in closets, along with a second full bath. The luxurious primary suite is also on the upper level, complete with a trendy new shower, a huge walk-in closet, and a separate bathtub. Additionally, there's another coffee/wine bar for those early morning wake-ups or late-night wind-downs. You'll love the central location, just blocks from Spring Lake Schools, the beach, bike paths, Central Park (which features pickleball, a playground, and more), and downtown Spring Lake. Don't miss out on this incredible opportunity!
Zillow last checked: 8 hours ago
Listing updated: July 07, 2025 at 12:34pm
Listed by:
Gina J Vis 616-502-0885,
HomeRealty, LLC,
Kenneth A Vis 616-935-9000,
HomeRealty, LLC
Bought with:
Marie Wiedenhoeft, 6501448884
HomeRealty, LLC
Source: MichRIC,MLS#: 25021648
Facts & features
Interior
Bedrooms & bathrooms
- Bedrooms: 5
- Bathrooms: 3
- Full bathrooms: 3
- Main level bedrooms: 2
Primary bedroom
- Level: Upper
- Area: 210
- Dimensions: 15.00 x 14.00
Bedroom 2
- Level: Main
- Area: 120
- Dimensions: 10.00 x 12.00
Bedroom 3
- Level: Main
- Area: 210
- Dimensions: 15.00 x 14.00
Bedroom 4
- Level: Upper
- Area: 91
- Dimensions: 13.00 x 7.00
Bedroom 5
- Level: Upper
- Area: 91
- Dimensions: 7.00 x 13.00
Primary bathroom
- Level: Upper
- Area: 96
- Dimensions: 8.00 x 12.00
Bathroom 1
- Level: Main
- Area: 55
- Dimensions: 11.00 x 5.00
Bathroom 2
- Level: Upper
- Area: 54
- Dimensions: 6.00 x 9.00
Kitchen
- Level: Main
- Area: 210
- Dimensions: 14.00 x 15.00
Laundry
- Level: Main
- Area: 110
- Dimensions: 10.00 x 11.00
Living room
- Level: Main
- Area: 266
- Dimensions: 19.00 x 14.00
Other
- Description: storage
- Level: Main
- Area: 132
- Dimensions: 12.00 x 11.00
Other
- Description: storage
- Level: Main
- Area: 108
- Dimensions: 12.00 x 9.00
Other
- Description: foyer
- Level: Main
- Area: 221
- Dimensions: 13.00 x 17.00
Heating
- Forced Air
Cooling
- Central Air
Appliances
- Included: Dishwasher, Microwave, Oven, Refrigerator
- Laundry: Main Level
Features
- Eat-in Kitchen, Pantry
- Flooring: Vinyl
- Windows: Insulated Windows
- Basement: Partial
- Has fireplace: No
Interior area
- Total structure area: 2,391
- Total interior livable area: 2,391 sqft
- Finished area below ground: 0
Property
Parking
- Total spaces: 2.5
- Parking features: Attached
- Garage spaces: 2.5
Features
- Stories: 2
Lot
- Size: 0.26 Acres
- Dimensions: 106 x 106
- Features: Corner Lot, Sidewalk, Shrubs/Hedges
Details
- Parcel number: 700315482010
- Zoning description: R1
Construction
Type & style
- Home type: SingleFamily
- Architectural style: Craftsman
- Property subtype: Single Family Residence
Materials
- Aluminum Siding, Wood Siding
- Roof: Composition
Condition
- New construction: No
- Year built: 1933
Utilities & green energy
- Sewer: Public Sewer
- Water: Public
- Utilities for property: Natural Gas Available, Electricity Available, Cable Available, Natural Gas Connected
Community & neighborhood
Location
- Region: Spring Lake
Other
Other facts
- Listing terms: Cash,FHA,Conventional
- Road surface type: Paved
Price history
| Date | Event | Price |
|---|---|---|
| 7/3/2025 | Sold | $550,000+4.8%$230/sqft |
Source: | ||
| 6/16/2025 | Pending sale | $524,900$220/sqft |
Source: | ||
| 5/21/2025 | Price change | $524,900-1.9%$220/sqft |
Source: | ||
| 5/14/2025 | Listed for sale | $535,000+143.2%$224/sqft |
Source: | ||
| 12/18/2024 | Sold | $220,000+57.3%$92/sqft |
Source: Public Record | ||
Public tax history
| Year | Property taxes | Tax assessment |
|---|---|---|
| 2024 | -- | $69,784 +5% |
| 2023 | -- | $66,461 |
| 2022 | $320 | -- |
Find assessor info on the county website
Neighborhood: Spring Lake
Nearby schools
GreatSchools rating
- 9/10Holmes Elementary SchoolGrades: PK-4Distance: 0.2 mi
- 6/10Spring Lake Middle SchoolGrades: 7-8Distance: 0.3 mi
- 9/10Spring Lake High SchoolGrades: 9-12Distance: 1.9 mi

Get pre-qualified for a loan
At Zillow Home Loans, we can pre-qualify you in as little as 5 minutes with no impact to your credit score.An equal housing lender. NMLS #10287.
Sell for more on Zillow
Get a free Zillow Showcase℠ listing and you could sell for .
$560,700
2% more+ $11,214
With Zillow Showcase(estimated)
$571,914
