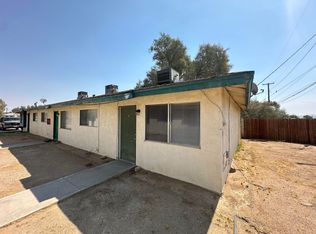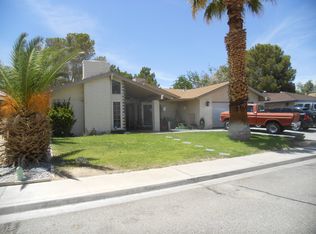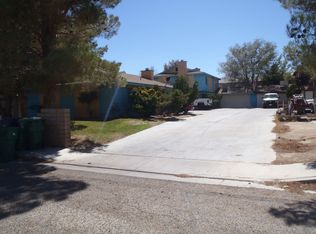Freshly painted, this spacious open floor plan home has 3 bedroom, 2 baths. Located on the corner lot which provides extra parking. The relaxing sound of running water circulates the fish pond on the front porch. Through the double entry doors a skylight fills the foyer with lots of natural light. The kitchen sink window views the front walk. Dual Pack on the Roof provides AC and heat. Plus evaporation cooling. A wood burning fireplace. Ceiling fans through out. Porcelain tub. Bathrooms are updated with oil bronze fixtures and lights. Laminate and tile floors through out. Bedrooms have plenty of closet space. Trees in the front and back yard. North block wall and double gate back yard entry. A semi finished 462 sq ft attached garage with cooler, wireless keypad and laundry hook ups. This is a great home that is priced right to sell quickly. Come see for yourself.
This property is off market, which means it's not currently listed for sale or rent on Zillow. This may be different from what's available on other websites or public sources.


