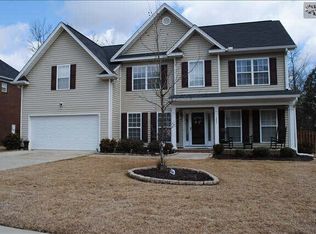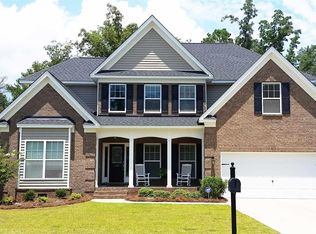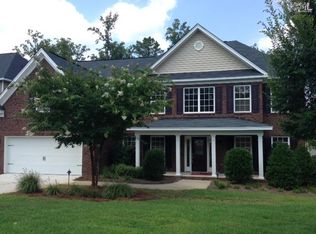Sold for $440,000 on 05/27/25
$440,000
201 S Nichols Creek Pt, Irmo, SC 29063
4beds
3,077sqft
SingleFamily
Built in 2010
-- sqft lot
$413,300 Zestimate®
$143/sqft
$2,737 Estimated rent
Home value
$413,300
$376,000 - $450,000
$2,737/mo
Zestimate® history
Loading...
Owner options
Explore your selling options
What's special
STUNNING All Brick Home located in the highly sought after Preserve at Rolling Creek Neighborhood. Enjoy this Sidewalk friendly neighborhood with a Community Pool. The open floor plan features hardwood flooring downstairs, arched entry and columns into the Office Area and Kitchen/Great room, Coffered ceilings in the dining room, and a 1/2 bathroom downstairs. Amazing master suite with trey ceilings, private sitting area, large walk-in closet, and attached spa-like en suite! Each additional bedroom has good space with beautiful natural light and walk-in closets. Enjoy a relaxing evening on the back deck that looks out onto the fenced backyard that backs up to green space. Zoned for the Award Winning Chapin Schools and close to the Interstate, Lake Murray, and unlimited shopping and dining options. You deserve the best - Home, Neighborhood, Schools, and surroundings! Give me a call and make this your new home!
Facts & features
Interior
Bedrooms & bathrooms
- Bedrooms: 4
- Bathrooms: 3
- Full bathrooms: 2
- 1/2 bathrooms: 1
- Main level bathrooms: 1
Heating
- Forced air, Electric
Cooling
- Central
Appliances
- Included: Dishwasher, Garbage disposal, Microwave, Range / Oven
- Laundry: Heated Space
Features
- Ceiling Fan(s), Office, Ceiling Fan, Floors-Hardwood
- Flooring: Tile, Carpet, Hardwood
- Basement: Crawl Space
- Attic: Attic Access
- Has fireplace: Yes
- Fireplace features: Gas Log-Natural
Interior area
- Total interior livable area: 3,077 sqft
Property
Parking
- Total spaces: 2
- Parking features: Garage - Attached
Features
- Patio & porch: Deck, Front Porch
- Exterior features: Brick
- Fencing: Privacy, Rear Only Wood
Lot
- Features: Cul-de-Sac, Sprinkler
Details
- Parcel number: 026120301
Construction
Type & style
- Home type: SingleFamily
- Architectural style: Traditional
Condition
- Year built: 2010
Utilities & green energy
- Sewer: Public Sewer
- Water: Public
- Utilities for property: Electricity Connected
Community & neighborhood
Location
- Region: Irmo
HOA & financial
HOA
- Has HOA: Yes
- HOA fee: $35 monthly
- Services included: Landscaping, Pool, Clubhouse, Common Area Maintenance, Sidewalk Maintenance, Green Areas
Other
Other facts
- Sewer: Public Sewer
- WaterSource: Public
- Flooring: Carpet, Tile, Hardwood
- RoadSurfaceType: Paved
- Appliances: Dishwasher, Disposal, Tankless Water Heater, Free-Standing Range, Microwave Above Stove
- FireplaceYN: true
- InteriorFeatures: Ceiling Fan(s), Office, Ceiling Fan, Floors-Hardwood
- GarageYN: true
- AttachedGarageYN: true
- HeatingYN: true
- PatioAndPorchFeatures: Deck, Front Porch
- Utilities: Electricity Connected
- CoolingYN: true
- FireplacesTotal: 1
- CommunityFeatures: Pool
- ArchitecturalStyle: Traditional
- LotFeatures: Cul-de-Sac, Sprinkler
- HomeWarrantyYN: True
- Basement: Crawl Space
- MainLevelBathrooms: 1
- Fencing: Privacy, Rear Only Wood
- Cooling: Central Air
- AssociationFeeIncludes: Landscaping, Pool, Clubhouse, Common Area Maintenance, Sidewalk Maintenance, Green Areas
- Heating: Central, Fireplace(s)
- ParkingFeatures: Garage Door Opener, Garage Attached
- RoomKitchenFeatures: Granite Counters, Pantry, Eat-in Kitchen, Floors-Hardwood, Cabinets-Stained, Bar, Backsplash-Other
- RoomBedroom3Level: Second
- RoomBedroom4Level: Second
- RoomMasterBedroomFeatures: Ceiling Fan(s), Walk-In Closet(s), Tray Ceiling(s), Sitting Room, Double Vanity, Bath-Private, Separate Shower, Tub-Garden, Separate Water Closet
- RoomMasterBedroomLevel: Second
- RoomBedroom2Features: Ceiling Fan(s), Walk-In Closet(s), Bath-Shared, Tub-Shower
- RoomBedroom3Features: Ceiling Fan(s), Walk-In Closet(s), Vaulted Ceiling(s), Bath-Shared, Tub-Shower
- RoomBedroom4Features: Ceiling Fan(s), Walk-In Closet(s), Bath-Shared, Tub-Shower
- RoomBedroom2Level: Second
- RoomDiningRoomLevel: Main
- RoomKitchenLevel: Main
- RoomLivingRoomLevel: Main
- Attic: Attic Access
- RoomDiningRoomFeatures: Area, Floors-Hardwood, Molding, Ceilings-Box
- ConstructionMaterials: Brick-All Sides-AbvFound
- LaundryFeatures: Heated Space
- RoomLivingRoomFeatures: Floors-Hardwood, Molding
- ExteriorFeatures: Gutters - Full
- FireplaceFeatures: Gas Log-Natural
- AssociationPhone: 803 743-0600
- MlsStatus: Active
- Road surface type: Paved
Price history
| Date | Event | Price |
|---|---|---|
| 5/27/2025 | Sold | $440,000+55.5%$143/sqft |
Source: Public Record | ||
| 7/9/2020 | Sold | $283,000-0.7%$92/sqft |
Source: Public Record | ||
| 3/20/2020 | Listed for sale | $285,000+11.3%$93/sqft |
Source: ERA Wilder Realty #491094 | ||
| 6/29/2016 | Sold | $256,000-1.5%$83/sqft |
Source: Public Record | ||
| 3/1/2016 | Listed for sale | $259,900+5.6%$84/sqft |
Source: Russell & Jeffcoat #395521 | ||
Public tax history
| Year | Property taxes | Tax assessment |
|---|---|---|
| 2015 | $1,614 +0.2% | $211,400 |
| 2014 | $1,610 -7.3% | $211,400 +2048.4% |
| 2013 | $1,737 +2.3% | $9,840 |
Find assessor info on the county website
Neighborhood: 29063
Nearby schools
GreatSchools rating
- 5/10Lake Murray Elementary SchoolGrades: K-4Distance: 2.7 mi
- 7/10Chapin MiddleGrades: 7-8Distance: 1.9 mi
- 9/10Chapin High SchoolGrades: 9-12Distance: 5.4 mi
Schools provided by the listing agent
- Elementary: Lake Murray (Lex 5) - see school
- Middle: Chapin
- High: Chapin
- District: Lexington/Richland Five
Source: The MLS. This data may not be complete. We recommend contacting the local school district to confirm school assignments for this home.
Get a cash offer in 3 minutes
Find out how much your home could sell for in as little as 3 minutes with a no-obligation cash offer.
Estimated market value
$413,300
Get a cash offer in 3 minutes
Find out how much your home could sell for in as little as 3 minutes with a no-obligation cash offer.
Estimated market value
$413,300


