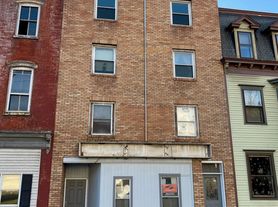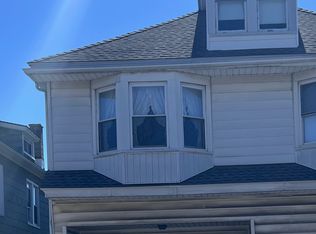Spacious 3-Bed, 2-Bath Rental | Washer/Dryer Hookup + Basement Access
Highlights:
Newly renovated interior
3 bedrooms, 2 full bathrooms
Washer/dryer hookup for in-home laundry
Basement access for extra storage
Convenient location near Main Street shops & restaurants
Welcome Home!
This beautifully renovated 3-bedroom, 2 full bathroom home is ready for its next tenants. Conveniently located near Main Street, you'll have quick access to supermarkets, restaurants, gas stations, and all the essentials just minutes away.
Inside, the home has been freshly updated to provide a modern and comfortable living space. A washer/dryer hookup is available, giving you the convenience of in-home laundry without trips to the laundromat. Tenants also enjoy basement access for extra storage.
Home Features:
3 spacious bedrooms
2 full bathrooms
Washer/dryer hookup available (tenant provides appliances)
Newly renovated interior
Basement access for storage
Lease Details:
1-year lease to start, with option to extend
Tenants handle utilities and day-to-day upkeep
Responsive landlords who ensure repairs are handled promptly
Tenants are responsible for everything.
Landlords are very attentive and on top of the property to make sure all the necessary repairs are handled as they come.
Looking for tenants for a year lease to stead then we will extend lease.
House for rent
Accepts Zillow applications
$1,250/mo
201 S Poplar St, Mount Carmel, PA 17851
3beds
1,100sqft
Price may not include required fees and charges.
Single family residence
Available now
Cats, dogs OK
Window unit
Hookups laundry
Off street parking
Baseboard
What's special
Newly renovated interiorBasement accessSpacious bedrooms
- 28 days |
- -- |
- -- |
Travel times
Facts & features
Interior
Bedrooms & bathrooms
- Bedrooms: 3
- Bathrooms: 2
- Full bathrooms: 2
Heating
- Baseboard
Cooling
- Window Unit
Appliances
- Included: Freezer, Oven, Refrigerator, WD Hookup
- Laundry: Hookups, Washer Dryer Hookup
Features
- WD Hookup
- Flooring: Carpet
Interior area
- Total interior livable area: 1,100 sqft
Property
Parking
- Parking features: Off Street
- Details: Contact manager
Accessibility
- Accessibility features: Disabled access
Features
- Exterior features: Bicycle storage, Heating system: Baseboard, Washer Dryer Hookup
Details
- Parcel number: 00702004347
Construction
Type & style
- Home type: SingleFamily
- Property subtype: Single Family Residence
Community & HOA
Location
- Region: Mount Carmel
Financial & listing details
- Lease term: 1 Year
Price history
| Date | Event | Price |
|---|---|---|
| 9/16/2025 | Price change | $1,250-3.8%$1/sqft |
Source: Zillow Rentals | ||
| 9/10/2025 | Listed for rent | $1,300+85.7%$1/sqft |
Source: Zillow Rentals | ||
| 8/11/2025 | Sold | $66,000-7%$60/sqft |
Source: | ||
| 5/19/2025 | Contingent | $71,000$65/sqft |
Source: | ||
| 4/1/2025 | Pending sale | $71,000$65/sqft |
Source: CSVBOR #20-99775 | ||

