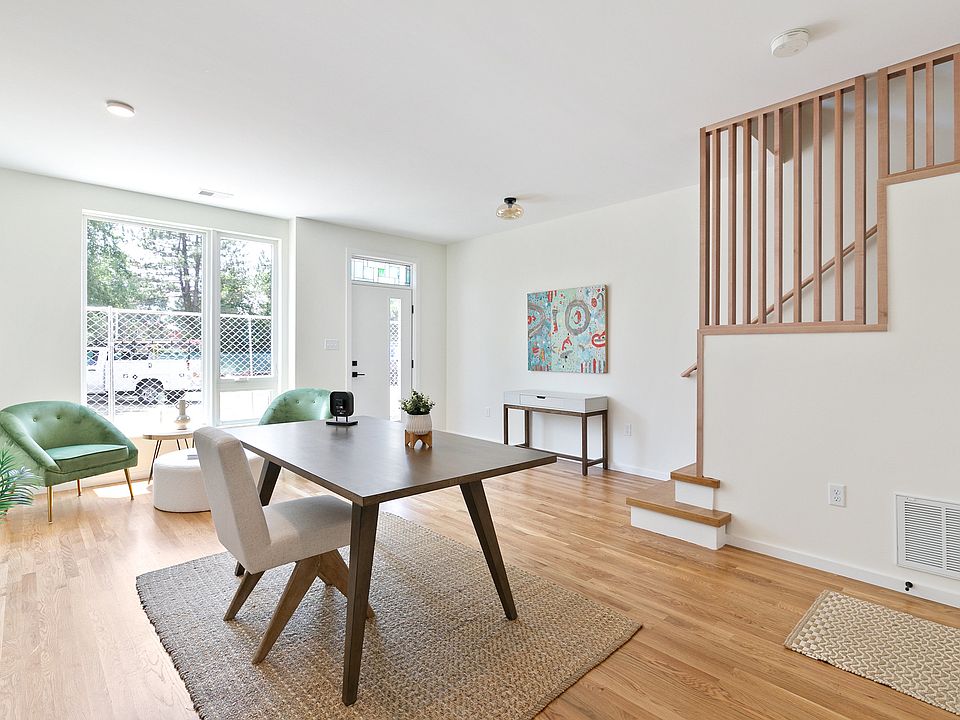Located at the southern edge of Richmond’s iconic Fan District, this 2,272 square foot townhome offers the perfect blend of modern comfort and timeless design. With 3 bedrooms, 4.5 baths, an attached one-car garage, and a private rooftop deck, the thoughtfully designed four-story layout features open-concept living, high ceilings, oversized windows, and sleek finishes inspired by the serene Japandi style—a harmonious fusion of Japanese simplicity and Scandinavian elegance. The modern kitchen flows seamlessly into the living and dining areas, creating an ideal setting for both everyday living and entertaining. On the third floor, you'll find two spacious bedroom suites with spa-like bathrooms and generous storage, while the fourth floor offers a flexible additional suite—perfect as a guest room, home office, or studio—leading directly to the rooftop deck. Enjoy walkable access to Byrd Park, Maymont, Carytown, the VMFA, and some of Richmond’s best restaurants, galleries, and cultural destinations. Currently under construction with an estimated completion date of December 2025.
Pending
$857,000
201 S Stafford Ave, Richmond, VA 23220
3beds
2,272sqft
Townhouse, Single Family Residence
Built in 2025
1,106.42 Square Feet Lot
$-- Zestimate®
$377/sqft
$50/mo HOA
What's special
High ceilingsSleek finishesOpen-concept livingFlexible additional suiteSpacious bedroom suitesSpa-like bathroomsPrivate rooftop deck
- 108 days
- on Zillow |
- 11 |
- 0 |
Zillow last checked: 7 hours ago
Listing updated: May 09, 2025 at 05:31am
Listed by:
Nate Simon nate@rva.net,
Samson Properties
Source: CVRMLS,MLS#: 2512982 Originating MLS: Central Virginia Regional MLS
Originating MLS: Central Virginia Regional MLS
Travel times
Schedule tour
Facts & features
Interior
Bedrooms & bathrooms
- Bedrooms: 3
- Bathrooms: 5
- Full bathrooms: 4
- 1/2 bathrooms: 1
Other
- Description: Shower
- Level: Fourth
Other
- Description: Shower
- Level: First
Other
- Description: Tub & Shower
- Level: Third
Half bath
- Level: Second
Heating
- Forced Air, Natural Gas, Zoned
Cooling
- Central Air, Zoned
Appliances
- Included: Dishwasher, Gas Water Heater, Microwave, Oven, Refrigerator, Range Hood, Tankless Water Heater
Features
- Bedroom on Main Level, Granite Counters, High Ceilings
- Flooring: Tile, Wood
- Has basement: No
- Attic: None
Interior area
- Total interior livable area: 2,272 sqft
- Finished area above ground: 2,272
- Finished area below ground: 0
Property
Parking
- Total spaces: 2
- Parking features: Attached, Garage, On Street
- Attached garage spaces: 2
- Has uncovered spaces: Yes
Features
- Levels: Three Or More
- Stories: 4
- Patio & porch: Front Porch, Deck
- Exterior features: Deck
- Pool features: None
- Fencing: None
- Has view: Yes
- View description: City
Lot
- Size: 1,106.42 Square Feet
- Features: Level
Details
- Parcel number: W0001033076
- Zoning description: R-63
- Special conditions: Corporate Listing
Construction
Type & style
- Home type: Townhouse
- Architectural style: Modern,Row House
- Property subtype: Townhouse, Single Family Residence
- Attached to another structure: Yes
Materials
- Brick, Drywall, Frame, Synthetic Stucco
- Foundation: Slab
- Roof: Flat
Condition
- New Construction,Under Construction
- New construction: Yes
- Year built: 2025
Details
- Builder name: WVS Companies
Utilities & green energy
- Sewer: Public Sewer
- Water: Public
Community & HOA
Community
- Security: Smoke Detector(s)
- Subdivision: Parkline Townhomes
HOA
- Has HOA: Yes
- Services included: Common Areas, Maintenance Grounds
- HOA fee: $50 monthly
Location
- Region: Richmond
Financial & listing details
- Price per square foot: $377/sqft
- Tax assessed value: $107,000
- Annual tax amount: $1,284
- Date on market: 5/8/2025
- Ownership: Corporate
- Ownership type: Corporation
About the community
Parkline Townhomes is an enclave of 26 new townhomes rich with understated elegance perched at the southern edge of Richmond's most walkable neighborhood, the Fan District.
Life at Parkline is special for numerous reasons. To start, the Fan District is steeped in history, with its iconic row houses, diverse architectural styles and tree-lined streets evoking a timeless charm. The neighborhood boasts a vibrant community atmosphere, with local shops, cafes, and restaurants contributing to its lively and eclectic character. Parkline's location is a unique blend of urban convenience and small-town charm, making it a truly special place to call home.
Additionally, the proximity to Byrd Park offers residents of Parkline a tranquil oasis for leisurely strolls, picnics, paddle boat rides and outdoor activities. Whether it's attending arts in the park, finding zen during a yoga class at the Carillon, enjoying the stunning views of the park's lakes on a dog walk, or simply relishing in the sense of belonging - living here provides you quick access to the best and biggest backyard in Central Virginia.
The interior is designed with a nod to Japandi style, a combination of Japanese and Scandinavian aesthetics that focuses on calm, organic surroundings. Parkline captures the artistry of natural wood in warm finishes throughout the home, yielding an environment of tranquility and simple sophistication. Floor plans comprise refined Scandinavian kitchens with luxurious finishes, two to three bedrooms, and garages in every home; several feature rooftop decks. Enjoy Fan living with walkability to Byrd and Maymont Parks, Museum Row, Carytown shops and restaurants, and easy access to major highways. With an array of home sizes and floor plans, Parkline is your sanctuary in the middle of RVA's urban life.

2315 Apple Alley, Richmond, VA 23220
Source: WVS Companies
