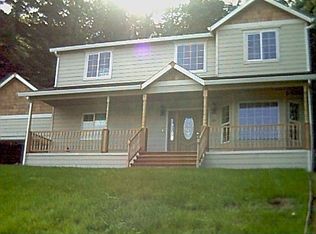Sold
$519,000
201 SW 4th St, Troutdale, OR 97060
4beds
2,544sqft
Residential, Single Family Residence
Built in 1977
0.26 Acres Lot
$515,800 Zestimate®
$204/sqft
$2,393 Estimated rent
Home value
$515,800
$485,000 - $547,000
$2,393/mo
Zestimate® history
Loading...
Owner options
Explore your selling options
What's special
LOCATION! Massive value on a quarter-acre, cul-de-sac view lot overlooking the heart of Booming Historic Downtown Troutdale. Just Blocks to Wayfinder brewpub/food carts- Edgefield, shops, galleries, dining, schools, parks. 3 min drive to I-84 and the Columbia Gorge. NO HOA!FULL 2nd LIVING AREA on lower level with 2nd kitchen, 2nd fireplace, 2nd family room, 2nd newer view deck. Could be duplex or short term rentals. Potential for 5th bedroom or office/gym etc. Many updates include stainless kitchen with newer flooring, designer paint colors, updated tile bathroom. All appliances including + deep freezer. Newer roof, gutters, front and back decks. O-size 2 car garage with bonus storage room/shop area and MASSIVE RV PARKING AREA! 11,326 sq ft lot is begging for your family to come and spread out. Truly -too many great value items to list. Come and see for yourself.
Zillow last checked: 8 hours ago
Listing updated: October 01, 2025 at 04:01am
Listed by:
Greg Walczyk 503-407-9859,
Walczyk Associates Realty
Bought with:
Brent Ryder, 200903013
The Broker Network, LLC
Source: RMLS (OR),MLS#: 578240370
Facts & features
Interior
Bedrooms & bathrooms
- Bedrooms: 4
- Bathrooms: 3
- Full bathrooms: 3
- Main level bathrooms: 2
Primary bedroom
- Level: Main
Bedroom 2
- Level: Main
Bedroom 3
- Level: Main
Bedroom 4
- Level: Lower
Dining room
- Level: Main
Family room
- Level: Lower
Kitchen
- Level: Main
Living room
- Level: Main
Heating
- Forced Air
Cooling
- Central Air
Appliances
- Included: Dishwasher, Double Oven, Free-Standing Range, Instant Hot Water, Washer/Dryer, Electric Water Heater
- Laundry: Laundry Room
Features
- Ceiling Fan(s), Butlers Pantry, Pantry
- Flooring: Hardwood
- Windows: Double Pane Windows
- Basement: Daylight,Full,Separate Living Quarters Apartment Aux Living Unit
- Number of fireplaces: 2
- Fireplace features: Insert, Wood Burning
Interior area
- Total structure area: 2,544
- Total interior livable area: 2,544 sqft
Property
Parking
- Total spaces: 2
- Parking features: Driveway, On Street, RV Access/Parking, RV Boat Storage, Garage Door Opener, Attached, Oversized
- Attached garage spaces: 2
- Has uncovered spaces: Yes
Accessibility
- Accessibility features: Garage On Main, Main Floor Bedroom Bath, Accessibility
Features
- Stories: 2
- Patio & porch: Porch
- Exterior features: Yard
- Fencing: Fenced
- Has view: Yes
- View description: River, Territorial, Trees/Woods
- Has water view: Yes
- Water view: River
- Body of water: View Of Columbia
Lot
- Size: 0.26 Acres
- Dimensions: 11326
- Features: Cul-De-Sac, Private, Terraced, Trees, Wooded, SqFt 10000 to 14999
Details
- Additional structures: GuestQuarters, RVParking, RVBoatStorage, ToolShed, SeparateLivingQuartersApartmentAuxLivingUnit
- Parcel number: R320631
Construction
Type & style
- Home type: SingleFamily
- Architectural style: Daylight Ranch,Ranch
- Property subtype: Residential, Single Family Residence
Materials
- Other, Wood Composite
- Foundation: Concrete Perimeter
- Roof: Composition
Condition
- Updated/Remodeled
- New construction: No
- Year built: 1977
Utilities & green energy
- Gas: Gas
- Sewer: Pressure Distribution System, Public Sewer
- Water: Public
- Utilities for property: Cable Connected
Community & neighborhood
Security
- Security features: Security Lights
Location
- Region: Troutdale
Other
Other facts
- Listing terms: Cash,Conventional,FHA,VA Loan
- Road surface type: Paved
Price history
| Date | Event | Price |
|---|---|---|
| 11/4/2025 | Listing removed | $1,600$1/sqft |
Source: Zillow Rentals | ||
| 10/22/2025 | Listed for rent | $1,600$1/sqft |
Source: Zillow Rentals | ||
| 9/26/2025 | Sold | $519,000-1.1%$204/sqft |
Source: | ||
| 9/3/2025 | Pending sale | $525,000$206/sqft |
Source: | ||
| 8/16/2025 | Listed for sale | $525,000+275.8%$206/sqft |
Source: | ||
Public tax history
| Year | Property taxes | Tax assessment |
|---|---|---|
| 2025 | $5,192 +5.8% | $281,460 +3% |
| 2024 | $4,906 +2.7% | $273,270 +3% |
| 2023 | $4,777 +2.5% | $265,320 +3% |
Find assessor info on the county website
Neighborhood: 97060
Nearby schools
GreatSchools rating
- 4/10Troutdale Elementary SchoolGrades: K-5Distance: 0.2 mi
- 5/10Walt Morey Middle SchoolGrades: 6-8Distance: 1.4 mi
- 1/10Reynolds High SchoolGrades: 9-12Distance: 1 mi
Schools provided by the listing agent
- Elementary: Troutdale
- Middle: Walt Morey
- High: Reynolds
Source: RMLS (OR). This data may not be complete. We recommend contacting the local school district to confirm school assignments for this home.
Get a cash offer in 3 minutes
Find out how much your home could sell for in as little as 3 minutes with a no-obligation cash offer.
Estimated market value
$515,800
Get a cash offer in 3 minutes
Find out how much your home could sell for in as little as 3 minutes with a no-obligation cash offer.
Estimated market value
$515,800
