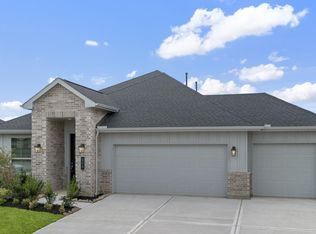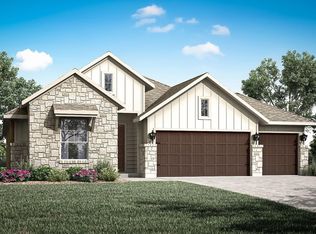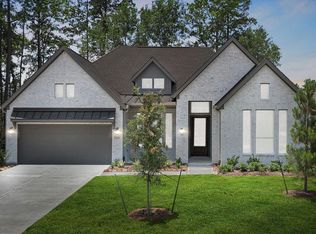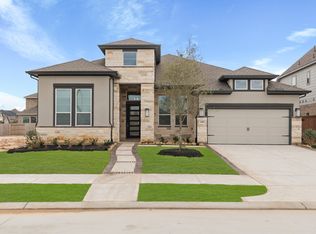The Alder floor plan exemplifies thoughtful design, harmoniously blending functionality and sophistication for the modern family. Featuring a dedicated study, a spacious kitchen with an oversized island, and an upstairs media room, every element is tailored for comfort and convenience. Enjoy outdoor relaxation on the inviting covered patio, and unwind in the main-floor primary retreat, complete with a luxurious en-suite bathroom and a generous walk-in closet. Welcome to a home that seamlessly combines practicality with refined living, perfect for today's busy lifestyles.
This property is off market, which means it's not currently listed for sale or rent on Zillow. This may be different from what's available on other websites or public sources.



