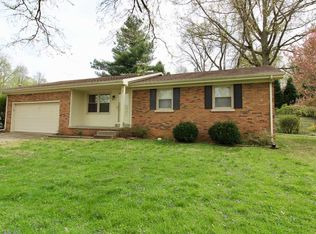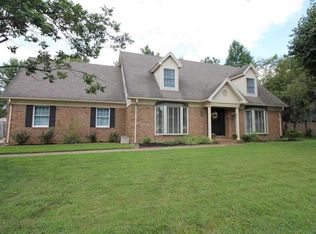Closed
$228,000
201 Sharon Rd, Newburgh, IN 47630
3beds
1,920sqft
Single Family Residence
Built in 1971
0.32 Acres Lot
$239,300 Zestimate®
$--/sqft
$1,975 Estimated rent
Home value
$239,300
$206,000 - $278,000
$1,975/mo
Zestimate® history
Loading...
Owner options
Explore your selling options
What's special
Very nice all brick three bedroom / two bathroom handicap accessible ranch on a beautiful corner lot, conveniently located near the heart of downtown Newburgh! Two living spaces -- a large family room (with gas log fireplace) and a separate living room -- allows for plenty of room to entertain! Natural light abounds in the kitchen and dining room, giving off a warm and peaceful vibe. The primary bedroom features double closets and an ensuite with standup shower. The two additional bedrooms are nicely sized and share a hallway bathroom. There is a wall safe in one of the bedrooms to safeguard important paperwork. The water heater is brand new and furnace and air conditioner are three years old. The inviting covered front porch over looks the sizeable front yard. The backyard space is a wonderful secluded area, with a full privacy-fence, an oversized concrete patio, a ramp for accessibility to the back door, and a 12' x 24' woodshop/workshop with a lean-to for extra storage, which could make the perfect man-cave or she-shed. And the oversized 2.5 car, all brick detached garage rounds out the backyard space. Furnace and A/C are less than 3 years old and the water heater is brand new! Windows are approximately ten years old. The solar panels are an amazing addition; Centerpoint bill averages $85.00! A one-year AHS Warranty is in place at a cost of $575.
Zillow last checked: 8 hours ago
Listing updated: December 04, 2024 at 11:11am
Listed by:
Kathy A Borkowski Office:812-858-2400,
ERA FIRST ADVANTAGE REALTY, INC
Bought with:
Bryan Speer, RB17001284
F.C. TUCKER EMGE
Source: IRMLS,MLS#: 202442669
Facts & features
Interior
Bedrooms & bathrooms
- Bedrooms: 3
- Bathrooms: 2
- Full bathrooms: 2
- Main level bedrooms: 3
Bedroom 1
- Level: Main
Bedroom 2
- Level: Main
Dining room
- Level: Main
- Area: 169
- Dimensions: 13 x 13
Family room
- Level: Main
- Area: 323
- Dimensions: 17 x 19
Kitchen
- Level: Main
- Area: 99
- Dimensions: 9 x 11
Living room
- Level: Main
- Area: 252
- Dimensions: 14 x 18
Heating
- Natural Gas, Forced Air
Cooling
- Central Air
Appliances
- Included: Dishwasher, Microwave, Refrigerator, Electric Range
- Laundry: Main Level
Features
- 1st Bdrm En Suite
- Basement: Crawl Space
- Number of fireplaces: 1
- Fireplace features: Gas Log
Interior area
- Total structure area: 1,920
- Total interior livable area: 1,920 sqft
- Finished area above ground: 1,920
- Finished area below ground: 0
Property
Parking
- Total spaces: 2.5
- Parking features: Detached, Garage Door Opener
- Garage spaces: 2.5
Features
- Levels: One
- Stories: 1
- Patio & porch: Patio, Porch Covered
- Fencing: Privacy,Wood
Lot
- Size: 0.32 Acres
- Dimensions: 103 x 136
- Features: Corner Lot, Level, Sloped, 0-2.9999
Details
- Additional structures: Studio
- Parcel number: 871234407001.000014
Construction
Type & style
- Home type: SingleFamily
- Architectural style: Ranch
- Property subtype: Single Family Residence
Materials
- Brick
Condition
- New construction: No
- Year built: 1971
Utilities & green energy
- Sewer: City
- Water: Public
Community & neighborhood
Location
- Region: Newburgh
- Subdivision: Carriage Hills
Other
Other facts
- Listing terms: Cash,Conventional,FHA,VA Loan
Price history
| Date | Event | Price |
|---|---|---|
| 12/4/2024 | Sold | $228,000-5% |
Source: | ||
| 11/18/2024 | Pending sale | $239,900 |
Source: | ||
| 11/2/2024 | Listed for sale | $239,900+81.1% |
Source: | ||
| 9/10/2014 | Sold | $132,500-1.5% |
Source: | ||
| 7/12/2014 | Price change | $134,500-0.4%$70/sqft |
Source: LeGate Real Estate #201407316 Report a problem | ||
Public tax history
| Year | Property taxes | Tax assessment |
|---|---|---|
| 2024 | $1,625 +2.5% | $225,200 +1.9% |
| 2023 | $1,586 +29.2% | $221,100 +9.8% |
| 2022 | $1,228 -4.8% | $201,400 +25% |
Find assessor info on the county website
Neighborhood: 47630
Nearby schools
GreatSchools rating
- 9/10Newburgh Elementary SchoolGrades: K-5Distance: 0.4 mi
- 8/10Castle South Middle SchoolGrades: 6-8Distance: 2.2 mi
- 9/10Castle High SchoolGrades: 9-12Distance: 2.5 mi
Schools provided by the listing agent
- Elementary: Newburgh
- Middle: Castle South
- High: Castle
- District: Warrick County School Corp.
Source: IRMLS. This data may not be complete. We recommend contacting the local school district to confirm school assignments for this home.
Get pre-qualified for a loan
At Zillow Home Loans, we can pre-qualify you in as little as 5 minutes with no impact to your credit score.An equal housing lender. NMLS #10287.
Sell with ease on Zillow
Get a Zillow Showcase℠ listing at no additional cost and you could sell for —faster.
$239,300
2% more+$4,786
With Zillow Showcase(estimated)$244,086

