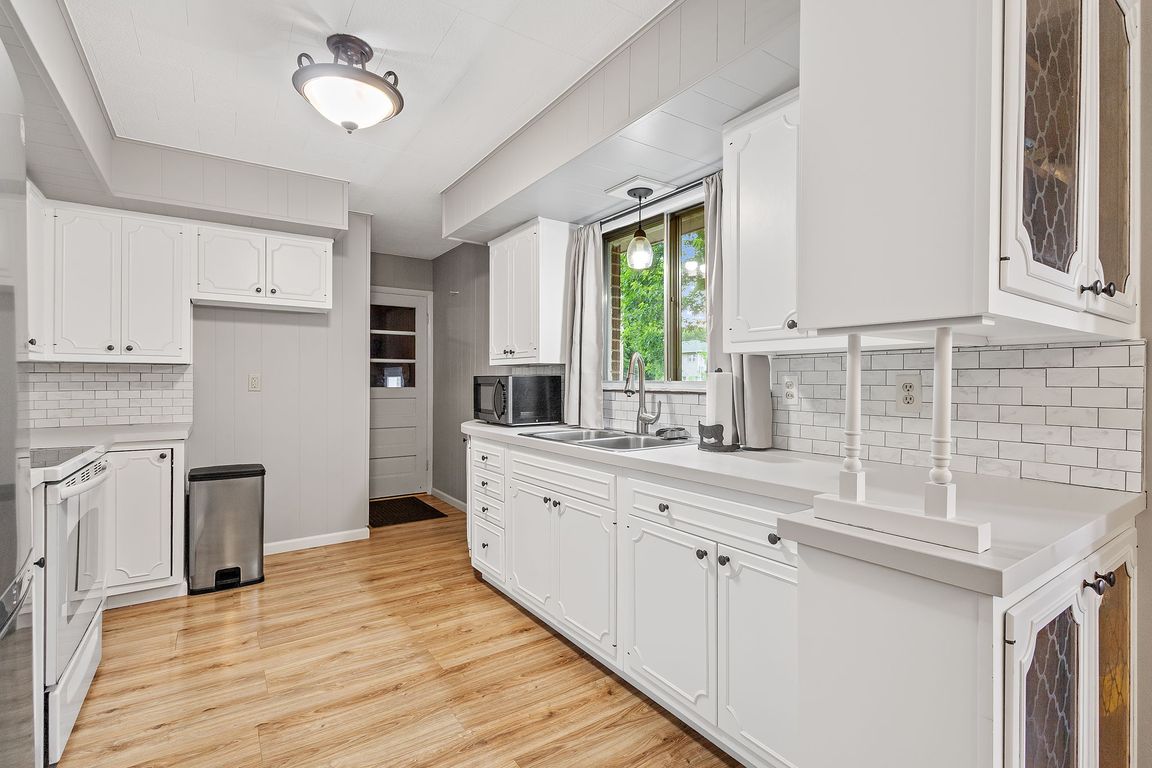
Active under contractPrice cut: $10K (10/3)
$229,900
3beds
1,274sqft
201 Sheridan Ave, North Judson, IN 46366
3beds
1,274sqft
Single family residence
Built in 1967
6,098 sqft
2 Attached garage spaces
What's special
Cedar closetDry basementCrawl spaceThree bedroomsSliding glass doorPrivate outdoor retreatCorner lot
Experience the charm of this beautifully updated all-brick ranch home, perfectly situated on a corner lot with a spacious, fully fenced backyard. This prime location offers the best of both worlds: a private outdoor retreat just steps away from town and schools. The interior of the home has been thoughtfully updated ...
- 96 days |
- 348 |
- 21 |
Source: IRMLS,MLS#: 202533651
Travel times
Kitchen
Living Room
Primary Bedroom
Zillow last checked: 8 hours ago
Listing updated: October 15, 2025 at 09:53am
Listed by:
Starla VanSoest 219-405-7746,
Berkshire Hathaway Home Services Executive Realty
Source: IRMLS,MLS#: 202533651
Facts & features
Interior
Bedrooms & bathrooms
- Bedrooms: 3
- Bathrooms: 3
- Full bathrooms: 2
- 1/2 bathrooms: 1
- Main level bedrooms: 3
Bedroom 1
- Level: Main
Bedroom 2
- Level: Main
Dining room
- Level: Main
- Area: 108
- Dimensions: 12 x 9
Kitchen
- Level: Main
- Area: 117
- Dimensions: 13 x 9
Living room
- Level: Main
- Area: 264
- Dimensions: 22 x 12
Heating
- Forced Air
Cooling
- Central Air
Appliances
- Included: Dishwasher, Dryer-Gas, Electric Range, Gas Range
Features
- Ceiling Fan(s), Walk-In Closet(s)
- Basement: None
- Has fireplace: No
- Fireplace features: None
Interior area
- Total structure area: 1,274
- Total interior livable area: 1,274 sqft
- Finished area above ground: 1,274
- Finished area below ground: 0
Video & virtual tour
Property
Parking
- Total spaces: 2
- Parking features: Attached
- Attached garage spaces: 2
Features
- Levels: One
- Stories: 1
- Patio & porch: Patio, Porch Covered
- Exterior features: Fire Pit
Lot
- Size: 6,098.4 Square Feet
- Dimensions: 50x125
- Features: Other
Details
- Parcel number: 750917403153.000014
Construction
Type & style
- Home type: SingleFamily
- Property subtype: Single Family Residence
Materials
- Brick, Other
Condition
- New construction: No
- Year built: 1967
Utilities & green energy
- Sewer: Public Sewer
- Water: City
Community & HOA
Community
- Subdivision: Other
Location
- Region: North Judson
Financial & listing details
- Tax assessed value: $6,400
- Annual tax amount: $2,024
- Date on market: 8/22/2025
- Listing terms: Cash,Conventional,FHA,USDA Loan,VA Loan