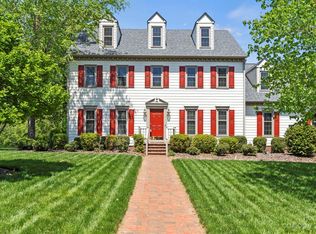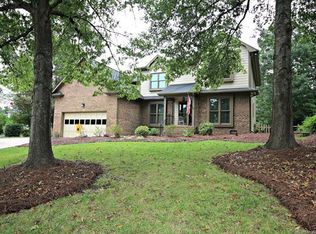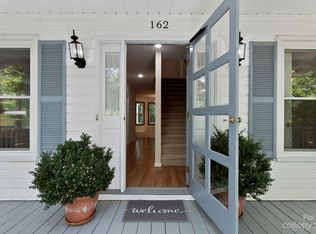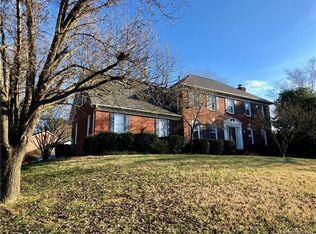Additional PRICE REDUCTION!!!! SELLERS ARE MOTIVATED. Stately All Brick Custom Home boasts w/ CUSTOM UPGRADES, spacious floor plan, & plenty WINDOWS STREAMING IN W/ TONS OF NATURAL LIGHT. Desirable marble floors in LUXURIOUS SPA-LIKE master bathroom w/ glass shower, jetted tub, oversized walkin closet. Relax on the elevated deck and covered terrace w/ patio below overlooking large, PRIVATE BACKYARD. Abundant STORAGE, filtered water, oversized bedrooms, new light fixtures, 2 story family room, central vacuum, potential for 3 master suites, DIY garage workshop, and glamorous KITCHEN w/ rich cabinets, marble floors, granite countertops, and medallion tiled backsplash screams luxury. It's Move-in ready- all you need is here! Walk into OVERSIZED MASTER ON THE MAIN FLOOR w/ Cathedral Ceiling & wall of windows peering into backyard, amazing 2nd master suite on 2nd floor w/ full bathroom. Grand BASEMENT w/ private entrance & full bath potential to convert to in-law suite Almost 1/2 acre corner lot includes playground ready for the kids Beautiful Marble floors in the master bathrooms flows into kitchen! Spacious Laundry Rm equipped w/ Sink custom cabinets & closet. THOUSANDS OF DOLLARS INVESTED IN GLOSSY WOOD FLOORS. This is a spectacular home w/ a GREAT FLOOR PLAN w/ plenty of storage. Home is located in Hunters Pointe- a mature, polished neighborhood w/ high-end homes (a must see!) Watch a private Tour of this spectacular home: http://tours.tourfactory.com/tours/tour.asp?t=1462165&idx=1 Call William Torres at 704 840 5850 for further information
This property is off market, which means it's not currently listed for sale or rent on Zillow. This may be different from what's available on other websites or public sources.



