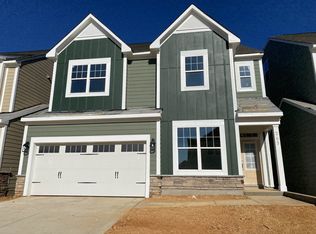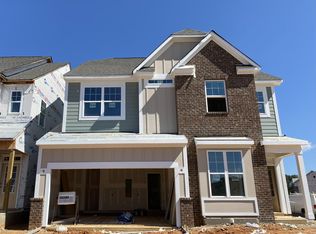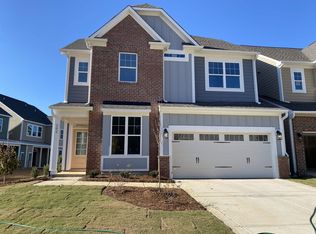Sold for $606,000 on 12/07/23
$606,000
201 Spring Hope Dr W #589, Holly Springs, NC 27540
5beds
3,033sqft
Duplex, Residential
Built in 2023
-- sqft lot
$595,900 Zestimate®
$200/sqft
$2,780 Estimated rent
Home value
$595,900
$566,000 - $626,000
$2,780/mo
Zestimate® history
Loading...
Owner options
Explore your selling options
What's special
Popular 3-sty Hawthorne Carriage Home in Honeycutt Farm. Ready Dec/Jan, over 3000sf, 5 bed/4 full bath. Gourmet kitchen with gas cooktop, quartz countertops, large kitchen walk-in pantry, mud bench with cubbies and hooks, 9 ft. 1st and 2nd floor ceilings, first floor guest suite with attached full bath. Tons of natural light and storage, spacious with room for everyone and everything! Full oak tread stairs, spacious laundry room with sink, cabinets, 3 linen closets and appliance are included (stainless steel GE double door refrigerator, GE Washing Machine, GE Dryer), blinds on windows included as well!
Zillow last checked: 8 hours ago
Listing updated: October 27, 2025 at 11:56pm
Listed by:
Elizabeth Ashley Bartee 919-903-6127,
M/I Homes of Raleigh LLC,
Sabrina Field 919-669-3321,
M/I Homes of Raleigh LLC
Bought with:
Kathy Jones, 287683
RE/MAX United
Source: Doorify MLS,MLS#: 2535727
Facts & features
Interior
Bedrooms & bathrooms
- Bedrooms: 5
- Bathrooms: 4
- Full bathrooms: 4
Heating
- Forced Air, Natural Gas
Cooling
- Zoned
Appliances
- Included: Cooktop, Dishwasher, Double Oven, Dryer, ENERGY STAR Qualified Appliances, Gas Cooktop, Gas Water Heater, Microwave, Plumbed For Ice Maker, Range Hood, Refrigerator, Self Cleaning Oven, Oven, Warming Drawer, Washer
- Laundry: Laundry Room, Upper Level
Features
- Bathtub Only, Bathtub/Shower Combination, Double Vanity, Entrance Foyer, High Ceilings, High Speed Internet, Pantry, Quartz Counters, Shower Only, Smooth Ceilings, Storage, Tile Counters, Walk-In Closet(s), Walk-In Shower, Water Closet
- Flooring: Carpet, Laminate, Tile
- Windows: Blinds, Insulated Windows
- Has fireplace: No
- Common walls with other units/homes: 1 Common Wall
Interior area
- Total structure area: 3,033
- Total interior livable area: 3,033 sqft
- Finished area above ground: 3,033
- Finished area below ground: 0
Property
Parking
- Total spaces: 2
- Parking features: Garage, Garage Door Opener, Garage Faces Front
- Garage spaces: 2
Features
- Levels: Three Or More
- Stories: 3
- Patio & porch: Covered, Patio, Porch
- Exterior features: Playground, Rain Gutters, Smart Camera(s)/Recording
- Pool features: Community
- Has view: Yes
Lot
- Size: 4,356 sqft
- Features: Landscaped
Details
- Additional structures: Barn(s)
Construction
Type & style
- Home type: MultiFamily
- Architectural style: Craftsman
- Property subtype: Duplex, Residential
- Attached to another structure: Yes
Materials
- Fiber Cement
- Foundation: Slab
Condition
- New construction: Yes
- Year built: 2023
Details
- Builder name: M/I Homes
Utilities & green energy
- Sewer: Public Sewer
- Water: Public
- Utilities for property: Cable Available
Green energy
- Energy efficient items: Lighting, Thermostat
- Indoor air quality: Ventilation
- Water conservation: Low-Flow Fixtures, Water-Smart Landscaping
Community & neighborhood
Community
- Community features: Fitness Center, Playground, Pool, Street Lights
Location
- Region: Holly Springs
- Subdivision: Honeycutt Farm
HOA & financial
HOA
- Has HOA: Yes
- HOA fee: $155 monthly
- Amenities included: Clubhouse, Pool, Trail(s)
- Services included: Maintenance Grounds
Price history
| Date | Event | Price |
|---|---|---|
| 12/7/2023 | Sold | $606,000$200/sqft |
Source: | ||
| 11/5/2023 | Pending sale | $606,000$200/sqft |
Source: | ||
| 10/5/2023 | Listed for sale | $606,000$200/sqft |
Source: | ||
Public tax history
Tax history is unavailable.
Neighborhood: 27540
Nearby schools
GreatSchools rating
- 9/10Buckhorn Creek ElementaryGrades: PK-5Distance: 0.2 mi
- 10/10Holly Grove Middle SchoolGrades: 6-8Distance: 1.2 mi
- 9/10Holly Springs HighGrades: 9-12Distance: 0.9 mi
Schools provided by the listing agent
- Elementary: Wake - Buckhorn Creek
- Middle: Wake - Holly Grove
- High: Wake - Holly Springs
Source: Doorify MLS. This data may not be complete. We recommend contacting the local school district to confirm school assignments for this home.
Get a cash offer in 3 minutes
Find out how much your home could sell for in as little as 3 minutes with a no-obligation cash offer.
Estimated market value
$595,900
Get a cash offer in 3 minutes
Find out how much your home could sell for in as little as 3 minutes with a no-obligation cash offer.
Estimated market value
$595,900


