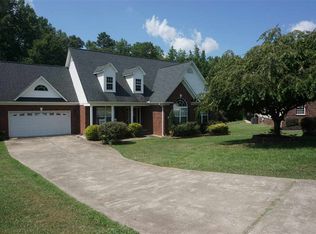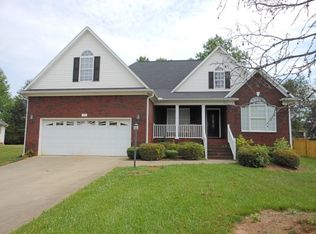Sold co op member
$255,000
201 Sugar Hill Ct, Boiling Springs, SC 29316
3beds
1,800sqft
Single Family Residence
Built in 2004
0.37 Acres Lot
$296,700 Zestimate®
$142/sqft
$1,918 Estimated rent
Home value
$296,700
$282,000 - $312,000
$1,918/mo
Zestimate® history
Loading...
Owner options
Explore your selling options
What's special
HOME IS BACK ON THE MARKET THROUGH NO FAULT OF THE SELLERS!!! Be ready to fall in love with this 3 bedroom, 2 bath home located in the heart of Boiling Springs. The home features an open floor plan with hardwood floors that flow throughout the kitchen, dining space, and great room. The kitchen has stainless steel appliances, white cabinets, and a tile backsplash. All of the bedrooms are located on a hallway off the great room. The owners suite has trey ceilings, a walk-in closet, and bathroom with double vanities, large tub, and a separate shower. Upstairs is a spacious bonus room with attic access. Outdoors, a large screened in porch overlooks the spacious backyard. Home is conveniently located near schools, restaurants, medical facilities, and shopping.
Zillow last checked: 8 hours ago
Listing updated: August 29, 2024 at 04:16pm
Listed by:
Leslie Horne 864-809-3880,
LESLIE HORNE & ASSOCIATES,
Leslie Horne 864-809-3880,
LESLIE HORNE & ASSOCIATES
Bought with:
Vadim A Ryabchuk, SC
Region South Realty, LLC
Source: SAR,MLS#: 302036
Facts & features
Interior
Bedrooms & bathrooms
- Bedrooms: 3
- Bathrooms: 2
- Full bathrooms: 2
Primary bedroom
- Level: First
- Area: 184
- Dimensions: 11.5x16
Bedroom 2
- Level: First
- Area: 115
- Dimensions: 11.5x10
Bedroom 3
- Area: 121
- Dimensions: 11x11
Bonus room
- Level: First
- Area: 273
- Dimensions: 21x13
Breakfast room
- Level: 11.5x10
- Dimensions: 1
Deck
- Level: First
- Area: 115
- Dimensions: 11.5x10
Great room
- Level: First
- Area: 271.25
- Dimensions: 15.5x17.5
Kitchen
- Level: First
- Area: 126.5
- Dimensions: 11.5x11
Laundry
- Level: First
- Area: 45
- Dimensions: 9x5
Screened porch
- Level: First
- Area: 132.25
- Dimensions: 11.5x11.5
Heating
- Heat Pump, Gas - Natural
Cooling
- Heat Pump, Electricity
Appliances
- Included: Refrigerator, Free-Standing Range, Microwave, Gas Water Heater
- Laundry: 1st Floor, Walk-In, Washer Hookup
Features
- Ceiling Fan(s), Cathedral Ceiling(s), Tray Ceiling(s), Fireplace, Ceiling - Blown, Laminate Counters, Open Floorplan
- Flooring: Carpet, Ceramic Tile, Hardwood
- Windows: Window Treatments
- Has basement: No
- Has fireplace: No
Interior area
- Total interior livable area: 1,800 sqft
- Finished area above ground: 1,800
- Finished area below ground: 0
Property
Parking
- Total spaces: 2
- Parking features: Attached, Garage, Garage Door Opener, 2 Car Attached, Attached Garage
- Attached garage spaces: 2
- Has uncovered spaces: Yes
Features
- Levels: One
- Patio & porch: Deck, Screened
- Exterior features: Aluminum/Vinyl Trim
Lot
- Size: 0.37 Acres
- Features: Level
- Topography: Level
Details
- Parcel number: 2370007945
Construction
Type & style
- Home type: SingleFamily
- Architectural style: Traditional
- Property subtype: Single Family Residence
Materials
- Vinyl Siding, Brick Veneer
- Foundation: Crawl Space
- Roof: Architectural
Condition
- New construction: No
- Year built: 2004
Utilities & green energy
- Electric: Broad Rive
- Gas: PNG
- Sewer: Public Sewer
- Water: Public, Spart
Community & neighborhood
Community
- Community features: Street Lights
Location
- Region: Boiling Springs
- Subdivision: Masons Crossing
HOA & financial
HOA
- Has HOA: Yes
- HOA fee: $195 annually
- Amenities included: Street Lights
Price history
| Date | Event | Price |
|---|---|---|
| 12/15/2023 | Sold | $255,000-7.2%$142/sqft |
Source: | ||
| 11/21/2023 | Pending sale | $274,900$153/sqft |
Source: | ||
| 11/16/2023 | Price change | $274,900-1.8%$153/sqft |
Source: | ||
| 10/13/2023 | Price change | $279,900-1.8%$156/sqft |
Source: | ||
| 9/25/2023 | Price change | $285,000-1.7%$158/sqft |
Source: | ||
Public tax history
| Year | Property taxes | Tax assessment |
|---|---|---|
| 2025 | -- | $10,200 |
| 2024 | $1,709 -62.5% | $10,200 -20.1% |
| 2023 | $4,555 | $12,759 +72.5% |
Find assessor info on the county website
Neighborhood: 29316
Nearby schools
GreatSchools rating
- 9/10Boiling Springs Elementary SchoolGrades: PK-5Distance: 1.8 mi
- 5/10Rainbow Lake Middle SchoolGrades: 6-8Distance: 2.9 mi
- 7/10Boiling Springs High SchoolGrades: 9-12Distance: 0.8 mi
Schools provided by the listing agent
- Elementary: 2-Boiling Springs
- Middle: 2-Rainbow Lake Middle School
- High: 2-Boiling Springs
Source: SAR. This data may not be complete. We recommend contacting the local school district to confirm school assignments for this home.
Get a cash offer in 3 minutes
Find out how much your home could sell for in as little as 3 minutes with a no-obligation cash offer.
Estimated market value
$296,700
Get a cash offer in 3 minutes
Find out how much your home could sell for in as little as 3 minutes with a no-obligation cash offer.
Estimated market value
$296,700

