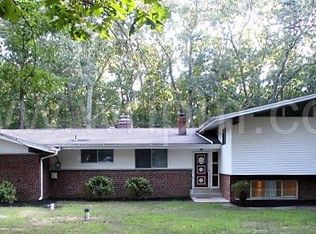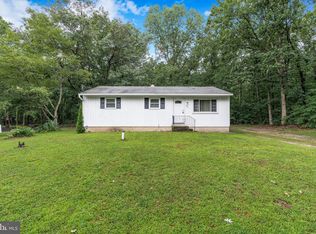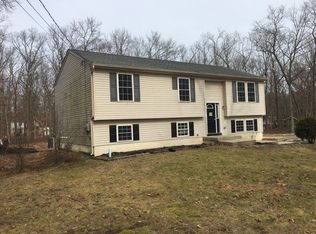Sold for $420,000 on 07/28/25
$420,000
201 Thompson Ave, Chesilhurst, NJ 08089
4beds
2,610sqft
Single Family Residence
Built in 1978
0.69 Acres Lot
$-- Zestimate®
$161/sqft
$3,191 Estimated rent
Home value
Not available
Estimated sales range
Not available
$3,191/mo
Zestimate® history
Loading...
Owner options
Explore your selling options
What's special
Step into the charm and character of this beautifully designed tri-level retreat, where space, style, and functionality blend seamlessly. With its thoughtful layout spanning multiple levels, this home offers the perfect balance of privacy and togetherness—each level boasting its own unique charm. On the main level, you’ll find an inviting living room and formal dining room, both graced by a stunning two-way fireplace, creating the perfect ambiance for cozy gatherings. The oversized sliding glass door in the living room provides breathtaking views of the expansive, tree-lined backyard, inviting natural light to pour in. The spacious eat-in kitchen is perfect for culinary creations. Ascend to the upper level, where three well-appointed bedrooms await. The primary suite is a true retreat, featuring its own private en-suite, while the additional bedrooms share a beautifully designed hall bathroom. The lower level is an entertainer’s dream, offering a dedicated fourth bedroom, an oversized laundry area, and a spacious family room complete with a full wall of brick surrounding the wood burning fireplace. Double set of sliding glass doors open to the scenic backyard, seamlessly blending indoor and outdoor living. And just when you think you’ve seen it all—a hidden gem awaits! A clean, dry basement just off the family room provides additional space for storage or future possibilities. Outside, the porch just off the master bedroom offers a peaceful vantage point to take in the beauty of the large, wooded lot, making it the perfect place to unwind. A side-facing double garage adds both convenience and curb appeal. This home is move-in ready and waiting for you to bring your vision to life—whether it’s cozy nights by the fire, hosting memorable gatherings, or simply enjoying the tranquility of your surroundings. Endless possibilities await!
Zillow last checked: 8 hours ago
Listing updated: July 28, 2025 at 09:54am
Listed by:
Sharita Rivera 856-889-2195,
Rivera Realty, LLC
Bought with:
Patricia Parker, 9031046
Parker Realty Services
Source: Bright MLS,MLS#: NJCD2085940
Facts & features
Interior
Bedrooms & bathrooms
- Bedrooms: 4
- Bathrooms: 2
- Full bathrooms: 2
Primary bedroom
- Level: Upper
- Area: 210 Square Feet
- Dimensions: 14 X 15
Primary bedroom
- Level: Unspecified
Bedroom 1
- Level: Upper
- Area: 132 Square Feet
- Dimensions: 11 X 12
Bedroom 2
- Level: Upper
- Area: 121 Square Feet
- Dimensions: 11 X 11
Bedroom 3
- Level: Lower
- Area: 120 Square Feet
- Dimensions: 12 X 10
Dining room
- Level: Main
- Area: 144 Square Feet
- Dimensions: 12 X 12
Family room
- Level: Lower
- Area: 483 Square Feet
- Dimensions: 21 X 23
Kitchen
- Features: Kitchen - Gas Cooking
- Level: Main
- Area: 190 Square Feet
- Dimensions: 10 X 19
Laundry
- Level: Lower
- Area: 100 Square Feet
- Dimensions: 10 X 10
Living room
- Level: Main
- Area: 255 Square Feet
- Dimensions: 15 X 17
Heating
- Forced Air, Natural Gas
Cooling
- Central Air, Electric
Appliances
- Included: Gas Water Heater
- Laundry: Lower Level, Laundry Room
Features
- Eat-in Kitchen
- Basement: Full
- Has fireplace: No
Interior area
- Total structure area: 2,610
- Total interior livable area: 2,610 sqft
- Finished area above ground: 2,610
- Finished area below ground: 0
Property
Parking
- Total spaces: 2
- Parking features: Inside Entrance, On Street, Driveway, Attached, Other
- Attached garage spaces: 2
- Has uncovered spaces: Yes
Accessibility
- Accessibility features: None
Features
- Levels: Multi/Split,Two
- Stories: 2
- Patio & porch: Deck, Patio
- Pool features: None
Lot
- Size: 0.69 Acres
- Dimensions: 200.00 x 150.00
Details
- Additional structures: Above Grade, Below Grade
- Parcel number: 100070600007
- Zoning: RES
- Special conditions: Real Estate Owned
Construction
Type & style
- Home type: SingleFamily
- Architectural style: Contemporary
- Property subtype: Single Family Residence
Materials
- Frame
- Foundation: Other
Condition
- New construction: No
- Year built: 1978
Utilities & green energy
- Sewer: Public Sewer
- Water: Well
Community & neighborhood
Location
- Region: Chesilhurst
- Subdivision: None Available
- Municipality: CHESILHURST BORO
Other
Other facts
- Listing agreement: Exclusive Right To Sell
- Listing terms: Cash,Conventional,FHA,VA Loan
- Ownership: Fee Simple
Price history
| Date | Event | Price |
|---|---|---|
| 7/28/2025 | Sold | $420,000+13.5%$161/sqft |
Source: | ||
| 3/17/2025 | Pending sale | $369,900+221.7%$142/sqft |
Source: | ||
| 8/8/2022 | Listing removed | -- |
Source: Zillow Rental Network Premium | ||
| 8/5/2022 | Listed for rent | $2,500$1/sqft |
Source: Zillow Rental Network Premium | ||
| 12/17/2020 | Listing removed | -- |
Source: Auction.com | ||
Public tax history
| Year | Property taxes | Tax assessment |
|---|---|---|
| 2025 | $8,956 | $226,400 |
| 2024 | $8,956 +44.5% | $226,400 |
| 2023 | $6,196 +3.2% | $226,400 |
Find assessor info on the county website
Neighborhood: 08089
Nearby schools
GreatSchools rating
- 7/10Waterford Elementary SchoolGrades: 3-6Distance: 1.3 mi
- 2/10Winslow Twp Middle SchoolGrades: 7-8Distance: 1.9 mi
- 2/10Winslow Twp High SchoolGrades: 9-12Distance: 1.9 mi
Schools provided by the listing agent
- District: Chesilhurst Boro
Source: Bright MLS. This data may not be complete. We recommend contacting the local school district to confirm school assignments for this home.

Get pre-qualified for a loan
At Zillow Home Loans, we can pre-qualify you in as little as 5 minutes with no impact to your credit score.An equal housing lender. NMLS #10287.


