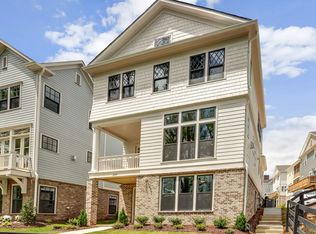Closed
$1,175,000
201 Thompson St, Alpharetta, GA 30009
4beds
2,900sqft
Single Family Residence, Residential
Built in 2019
3,267 Square Feet Lot
$1,321,400 Zestimate®
$405/sqft
$5,287 Estimated rent
Home value
$1,321,400
$1.24M - $1.40M
$5,287/mo
Zestimate® history
Loading...
Owner options
Explore your selling options
What's special
Enjoy the vibrant lifestyle that Downtown Alpharetta has to offer in The Foundry! Hop on the Alpha-Loop, visit the local farmer's market, enjoy fine dining, or stroll through boutique shops. Perfectly sited on a corner lot between Avalon and City Center. Beautiful views of one of Alpharetta's many pocket parks. Better than new construction, this home is 100% turnkey and impeccably maintained by the original owners. Light-filled and open concept on every level. Gourmet kitchen features a gorgeous waterfall island with extra thick quartz counters, custom cabinetry to the ceiling, and stainless appliances. The 'WOW' continues in the upstairs owner's suite that comes complete with a spacious bedroom, luxurious spa-like bath that includes a soaker tub, frameless shower, extra thick quartz counters, and generous custom closet. Too many upgrades to list! Three fully finished levels of living space as well as ample storage. Even the garage has additional overhead storage and epoxy finish on the floor. Plenty of guest parking within the community and on the street. Community amenities include both a pool and a pavilion. Easy access to 400 and award-winning schools!
Zillow last checked: 8 hours ago
Listing updated: December 28, 2022 at 08:39am
Listing Provided by:
Julie M Martin,
Atlanta Fine Homes Sotheby's International
Bought with:
Karin Bilderback, 401283
Keller Williams North Atlanta
Source: FMLS GA,MLS#: 7127583
Facts & features
Interior
Bedrooms & bathrooms
- Bedrooms: 4
- Bathrooms: 4
- Full bathrooms: 3
- 1/2 bathrooms: 1
Primary bedroom
- Features: Other
- Level: Other
Bedroom
- Features: Other
Primary bathroom
- Features: Double Vanity, Separate His/Hers, Separate Tub/Shower, Soaking Tub
Dining room
- Features: Open Concept
Kitchen
- Features: Breakfast Bar, Cabinets White, Eat-in Kitchen, Kitchen Island, Stone Counters, View to Family Room
Heating
- Central, Electric, Zoned
Cooling
- Ceiling Fan(s), Central Air, Zoned
Appliances
- Included: Dishwasher, Disposal, Gas Water Heater, Microwave
- Laundry: Laundry Room, Upper Level
Features
- Entrance Foyer, High Ceilings 9 ft Lower, High Ceilings 9 ft Upper, High Ceilings 10 ft Main, Walk-In Closet(s), Other
- Flooring: Hardwood
- Windows: Insulated Windows
- Basement: Daylight,Finished,Finished Bath
- Number of fireplaces: 1
- Fireplace features: Family Room
- Common walls with other units/homes: No Common Walls
Interior area
- Total structure area: 2,900
- Total interior livable area: 2,900 sqft
- Finished area above ground: 0
- Finished area below ground: 0
Property
Parking
- Total spaces: 2
- Parking features: Attached, Garage, Garage Door Opener
- Attached garage spaces: 2
Accessibility
- Accessibility features: None
Features
- Levels: Three Or More
- Patio & porch: Covered, Front Porch, Rear Porch
- Exterior features: Other, No Dock
- Pool features: None
- Spa features: None
- Fencing: None
- Has view: Yes
- View description: Park/Greenbelt
- Waterfront features: None
- Body of water: None
Lot
- Size: 3,267 sqft
- Features: Landscaped, Level
Details
- Additional structures: None
- Parcel number: 12 270407490808
- Other equipment: None
- Horse amenities: None
Construction
Type & style
- Home type: SingleFamily
- Architectural style: Craftsman,Traditional
- Property subtype: Single Family Residence, Residential
Materials
- Brick 3 Sides, Cement Siding, Shingle Siding
- Foundation: Concrete Perimeter
- Roof: Composition
Condition
- Resale
- New construction: No
- Year built: 2019
Utilities & green energy
- Electric: 110 Volts, 220 Volts
- Sewer: Public Sewer
- Water: Public
- Utilities for property: Cable Available, Electricity Available, Natural Gas Available, Phone Available, Sewer Available, Underground Utilities, Water Available
Green energy
- Energy efficient items: HVAC
- Energy generation: None
Community & neighborhood
Security
- Security features: Smoke Detector(s)
Community
- Community features: Homeowners Assoc, Near Schools, Near Shopping, Near Trails/Greenway, Pool, Sidewalks, Street Lights
Location
- Region: Alpharetta
- Subdivision: Foundry
HOA & financial
HOA
- Has HOA: Yes
- HOA fee: $1,660 annually
- Services included: Maintenance Grounds, Swim, Tennis
Other
Other facts
- Road surface type: Asphalt, Paved
Price history
| Date | Event | Price |
|---|---|---|
| 12/23/2022 | Sold | $1,175,000-2%$405/sqft |
Source: | ||
| 12/16/2022 | Pending sale | $1,199,000$413/sqft |
Source: | ||
| 11/28/2022 | Price change | $1,199,000-4.1%$413/sqft |
Source: | ||
| 10/13/2022 | Listed for sale | $1,250,000+59.5%$431/sqft |
Source: | ||
| 10/30/2020 | Sold | $783,760$270/sqft |
Source: | ||
Public tax history
| Year | Property taxes | Tax assessment |
|---|---|---|
| 2024 | $13,080 +6.3% | $500,760 +6.5% |
| 2023 | $12,309 +84.4% | $470,000 +42.6% |
| 2022 | $6,675 +0.3% | $329,560 +28.3% |
Find assessor info on the county website
Neighborhood: Downtown
Nearby schools
GreatSchools rating
- 6/10Manning Oaks Elementary SchoolGrades: PK-5Distance: 1 mi
- 7/10Hopewell Middle SchoolGrades: 6-8Distance: 2.1 mi
- 9/10Alpharetta High SchoolGrades: 9-12Distance: 1.8 mi
Schools provided by the listing agent
- Elementary: Manning Oaks
- Middle: Hopewell
- High: Alpharetta
Source: FMLS GA. This data may not be complete. We recommend contacting the local school district to confirm school assignments for this home.
Get a cash offer in 3 minutes
Find out how much your home could sell for in as little as 3 minutes with a no-obligation cash offer.
Estimated market value
$1,321,400
Get a cash offer in 3 minutes
Find out how much your home could sell for in as little as 3 minutes with a no-obligation cash offer.
Estimated market value
$1,321,400
