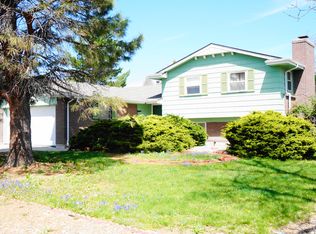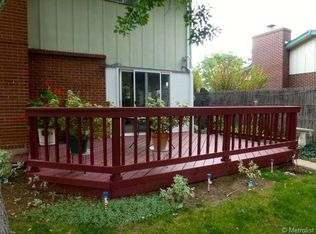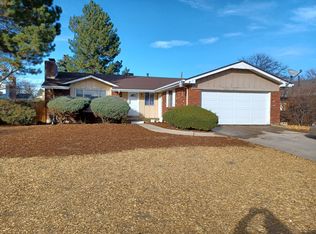Sold for $570,000 on 11/14/25
$570,000
201 Toledo Street, Aurora, CO 80011
5beds
2,700sqft
Single Family Residence
Built in 1966
9,278 Square Feet Lot
$543,800 Zestimate®
$211/sqft
$3,118 Estimated rent
Home value
$543,800
$517,000 - $571,000
$3,118/mo
Zestimate® history
Loading...
Owner options
Explore your selling options
What's special
Step inside this spacious three-level home with an open-concept design and a large basement. Space will never be an issue here - with 2 living rooms, 5 bedrooms, 1 (ea) full bathroom and 2 (ea) ¾ bathrooms! The newly remodeled kitchen features brand-new cabinets, appliances, and flooring. The open flow between the kitchen, dining, and living areas makes this home perfect for entertaining or enjoying everyday life. The interior of the home is newly painted. Access to back yard and patio from dining room. Complete with a covered patio and fully fenced, this outdoor space is ideal for summer gatherings or simply relaxing. Upstairs, the primary suite boasts an updated bathroom. Two additional bedrooms, along with another full bathroom provide plenty of options for family, guests, a home office, or even a workout room. On the lower level, you’ll find another spacious family room with a cozy fireplace, as well as another bedroom and bathroom. The basement includes another finished bedroom, along with a laundry area that offers endless possibilities, from storage to future expansion. The attached two-car garage and extended driveway provide ample parking. Sitting on a desirable corner lot, the home also features a newly xeriscape front yard for water conservation and easy maintenance, adding to its excellent curb appeal. Schedule your showing today!
Zillow last checked: 8 hours ago
Listing updated: November 14, 2025 at 09:52am
Listed by:
Nita Lilley 720-341-4442 Nita@ExitRealtyDTC.com,
EXIT Realty DTC, Cherry Creek, Pikes Peak.
Bought with:
Luke Bone, 100107673
eXp Realty, LLC
Source: REcolorado,MLS#: 3308161
Facts & features
Interior
Bedrooms & bathrooms
- Bedrooms: 5
- Bathrooms: 3
- Full bathrooms: 1
- 3/4 bathrooms: 2
Bedroom
- Level: Upper
Bedroom
- Level: Upper
Bedroom
- Level: Lower
Bedroom
- Description: Window (Non Conforming)
- Level: Basement
Bathroom
- Level: Upper
Bathroom
- Level: Lower
Other
- Description: Includes 3/4 Ensuite
- Level: Upper
Other
- Description: The Ensuite To Primary Bedrooom
- Level: Upper
Den
- Description: Working Fireplace
- Level: Lower
Dining room
- Description: Open Concept
- Level: Main
Kitchen
- Description: Open Concept, Remodeled, Includes Pantry
- Level: Main
Laundry
- Level: Basement
Living room
- Description: Open Concept
- Level: Main
Heating
- Forced Air
Cooling
- Central Air
Appliances
- Included: Dishwasher, Disposal, Oven, Range, Range Hood, Refrigerator
- Laundry: In Unit
Features
- Ceiling Fan(s), Granite Counters, Open Floorplan, Pantry, Primary Suite
- Flooring: Vinyl, Wood
- Basement: Interior Entry,Partial
- Number of fireplaces: 1
Interior area
- Total structure area: 2,700
- Total interior livable area: 2,700 sqft
- Finished area above ground: 2,300
- Finished area below ground: 200
Property
Parking
- Total spaces: 2
- Parking features: Concrete
- Attached garage spaces: 2
Features
- Levels: Tri-Level
- Patio & porch: Covered, Patio
- Fencing: Full
Lot
- Size: 9,278 sqft
- Features: Corner Lot, Level
Details
- Parcel number: 031136300
- Special conditions: Standard
Construction
Type & style
- Home type: SingleFamily
- Property subtype: Single Family Residence
Materials
- Brick, Wood Siding
- Foundation: Concrete Perimeter
Condition
- Year built: 1966
Utilities & green energy
- Sewer: Public Sewer
- Water: Public
Community & neighborhood
Security
- Security features: Carbon Monoxide Detector(s), Smoke Detector(s)
Location
- Region: Aurora
- Subdivision: Lyn Knoll
Other
Other facts
- Listing terms: Cash,Conventional,FHA,VA Loan
- Ownership: Individual
- Road surface type: Paved
Price history
| Date | Event | Price |
|---|---|---|
| 11/14/2025 | Sold | $570,000+3.8%$211/sqft |
Source: | ||
| 10/14/2025 | Pending sale | $549,000$203/sqft |
Source: | ||
| 9/19/2025 | Price change | $549,000-1.8%$203/sqft |
Source: | ||
| 8/25/2025 | Listed for sale | $559,000-1.9%$207/sqft |
Source: | ||
| 4/19/2022 | Sold | $570,000+235.4%$211/sqft |
Source: Public Record | ||
Public tax history
| Year | Property taxes | Tax assessment |
|---|---|---|
| 2024 | $3,391 +42.5% | $36,482 -10% |
| 2023 | $2,379 -3.1% | $40,557 +71.2% |
| 2022 | $2,456 | $23,693 -2.8% |
Find assessor info on the county website
Neighborhood: Lyn Knoll
Nearby schools
GreatSchools rating
- NALyn Knoll Elementary SchoolGrades: PK-5Distance: 0.4 mi
- 4/10Aurora Central High SchoolGrades: PK-12Distance: 1.3 mi
- 3/10Aurora Hills Middle SchoolGrades: 6-8Distance: 1.5 mi
Schools provided by the listing agent
- Elementary: Del Mar Academy
- Middle: South
- High: Aurora Central
- District: Adams-Arapahoe 28J
Source: REcolorado. This data may not be complete. We recommend contacting the local school district to confirm school assignments for this home.
Get a cash offer in 3 minutes
Find out how much your home could sell for in as little as 3 minutes with a no-obligation cash offer.
Estimated market value
$543,800
Get a cash offer in 3 minutes
Find out how much your home could sell for in as little as 3 minutes with a no-obligation cash offer.
Estimated market value
$543,800


