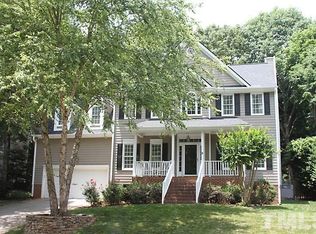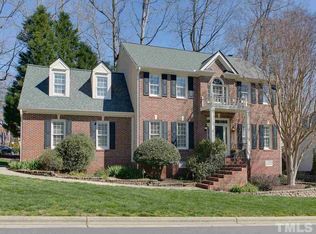AWESOME HOME W/FANTASTIC FLOORPLAN! SPACIOUS RMS THRUOUT- OPEN FLOORPLAN-KIT. OFFERS CUSTOM WHITE CABINETS-SOLID SURFACE COUNTERS-APPL. ONE YEAR OLD-TILE BACKSPLASH-KIT. OVERLOOKS BRKFST & FAMILY RM. -LRG FAM.RM. W/GAS LOG FIREPLACE-MULTIPLE WINDOWS ALLOWING LIGHT TO FLOW INSIDE-HRDWS 1ST FLR (Carpet in FRm)SEP. LNDRY RM.HRDWD STEPS-OPEN SPACIOUS BONUS RM. WITH HRDWD FLRS.-NEW CARPET BDRMS -GREAT MSTR SUITE-UPDATED MSTR BTH W/CUSTOM TILE SHOWR -TRAVETINE TILE FLR.-JET TUB-DUAL VANITY. SCRN PRCH-FNCD YRD.
This property is off market, which means it's not currently listed for sale or rent on Zillow. This may be different from what's available on other websites or public sources.

