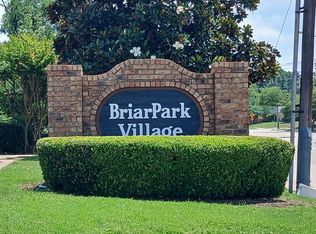Now Available for Move-In! Updated 2-Story in Richardson ISD. 4+ Bedroom/3 Bath.
Features: Hickory Wood Laminate Flooring Throughout, Fresh Interior/Exterior Paint, Central Heat/AC, Original Brick Wood-Burning Fireplace, Large Primary Suite, Walk-In Closets, Updated Kitchen & Bathrooms, Modern Light Fixtures, Formal Dining Room, Kitchen Dining, Extra Studio Bedroom/Office/Additional Living Room/Media Room/Playroom, Wet Bar, Extra Storage Space, Large Laundry Room with Washer/Dryer Connections, Fenced/Gated Backyard, Patio, 2-Car Garage and Driveway Parking.
- Highly Rated Richardson School District
- Central Location with Easy Access to HWY 75, George Bush Tollway, and the University of Texas at Dallas
- Established Neighborhood with Mature Trees & Landscape
- Pet Friendly
Call/Message to Request an Application or Book an Appointment to View.
1st Month's Rent ($2,695.00) + Security Deposit ($2,695.00)
Total Move-In: $5,390.00
*Due upon application approval.
Application Fee: $60.00 / Adult Applicant
Rental Requirements-
Gross Income: 3x Rent
Credit Score Minimum: 560
Rental History Verification
Background Check
No Vouchers
House for rent
Accepts Zillow applications
$2,695/mo
201 Trailridge Dr, Richardson, TX 75081
5beds
2,284sqft
Price may not include required fees and charges.
Single family residence
Available now
Cats, dogs OK
Air conditioner, central air, ceiling fan
Hookups laundry
Attached garage parking
Forced air, fireplace
What's special
Modern light fixturesFormal dining roomOriginal brick wood-burning fireplaceWet barUpdated kitchen and bathroomsWalk-in closetsLarge primary suite
- 18 days
- on Zillow |
- -- |
- -- |
Travel times
Facts & features
Interior
Bedrooms & bathrooms
- Bedrooms: 5
- Bathrooms: 3
- Full bathrooms: 3
Rooms
- Room types: Breakfast Nook, Dining Room, Family Room, Master Bath, Office, Recreation Room
Heating
- Forced Air, Fireplace
Cooling
- Air Conditioner, Central Air, Ceiling Fan
Appliances
- Included: Dishwasher, Disposal, Oven, Range Oven, WD Hookup
- Laundry: Hookups
Features
- Ceiling Fan(s), Storage, WD Hookup, Walk-In Closet(s), Wet Bar, Wired for Data
- Flooring: Hardwood
- Attic: Yes
- Has fireplace: Yes
Interior area
- Total interior livable area: 2,284 sqft
Property
Parking
- Parking features: Attached, Off Street
- Has attached garage: Yes
- Details: Contact manager
Features
- Exterior features: Backyard, Balcony, Granite countertop, Guest parking, Heating system: Forced Air, High-speed Internet Ready, Lawn, Living room, Pet Friendly, Updated
- Fencing: Fenced Yard
Lot
- Features: Near Public Transit
Details
- Parcel number: 42229500010220000
Construction
Type & style
- Home type: SingleFamily
- Property subtype: Single Family Residence
Condition
- Year built: 1978
Utilities & green energy
- Utilities for property: Cable Available
Community & HOA
Location
- Region: Richardson
Financial & listing details
- Lease term: 1 Year
Price history
| Date | Event | Price |
|---|---|---|
| 7/22/2025 | Listed for rent | $2,695+7.8%$1/sqft |
Source: Zillow Rentals | ||
| 5/1/2025 | Listing removed | $534,900$234/sqft |
Source: NTREIS #20848132 | ||
| 2/21/2025 | Listed for sale | $534,900$234/sqft |
Source: NTREIS #20848132 | ||
| 11/25/2024 | Listing removed | -- |
Source: Owner | ||
| 10/18/2024 | Price change | $534,9000%$234/sqft |
Source: Owner | ||
![[object Object]](https://photos.zillowstatic.com/fp/9ec729073bd14cd402a367014ba70901-p_i.jpg)
