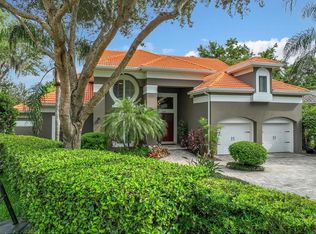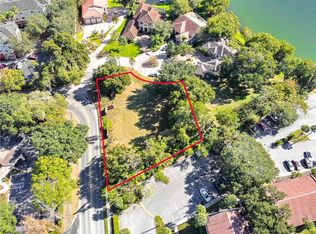Sold for $1,000,000 on 12/08/25
$1,000,000
201 Tranquility Cv, Altamonte Springs, FL 32701
7beds
6,485sqft
Single Family Residence
Built in 1951
0.86 Acres Lot
$-- Zestimate®
$154/sqft
$5,272 Estimated rent
Home value
Not available
Estimated sales range
Not available
$5,272/mo
Zestimate® history
Loading...
Owner options
Explore your selling options
What's special
Welcome to 201 Tranquility Cove in Altamonte Springs! BACK ON MARKET WITH A HUGE PRICE DROP! Discover unparalleled luxury and comfort in the heart of Altamonte Springs. This stunning estate, nestled in the serene and highly sought-after neighborhood of Tranquility Cove, offers the perfect blend of elegance and modern convenience. With 7 spacious bedrooms, 5 luxurious bathrooms, and a 3-car garage, this home is designed to cater to your every desire, providing ample space to soak in picturesque views and bask in the Florida sunshine. The timeless architecture of this home is highlighted by elegant arched windows and a meticulously manicured landscape. The double driveway not only adds charm but also enhances the home’s one of a kind curb appeal. Each of the seven bedrooms is generously sized, offering comfort and privacy. The master suite is a sanctuary of its own, featuring a walk-in closet and a spa-like suite bathroom with premium finishes. Enjoy the convenience of five bathrooms, each beautifully designed with contemporary fixtures and high-end finishes to make mornings effortless. Embrace the Florida lifestyle with three balconies that are offering a couple of stunning views of the lush surroundings. The expansive backyard is perfect for hosting summer barbecues, outdoor gatherings, or simply relaxing in your private oasis. The 3-car garage provides plenty of space for vehicles and additional storage needs. Situated in the tranquil Tranquility Cove, this home is just a short drive from top-rated schools, premier shopping centers, beautiful parks, and a variety of dining options. Enjoy the best of Altamonte Springs with easy access to all essential amenities.
Zillow last checked: 8 hours ago
Listing updated: December 08, 2025 at 09:12am
Listing Provided by:
Kyler Moreland 407-496-4196,
ROBERT SLACK LLC 352-229-1187
Bought with:
Kyler Moreland, 3539998
ROBERT SLACK LLC
Source: Stellar MLS,MLS#: O6220472 Originating MLS: Ocala - Marion
Originating MLS: Ocala - Marion

Facts & features
Interior
Bedrooms & bathrooms
- Bedrooms: 7
- Bathrooms: 7
- Full bathrooms: 5
- 1/2 bathrooms: 2
Primary bedroom
- Features: Walk-In Closet(s)
- Level: Second
- Area: 338 Square Feet
- Dimensions: 13x26
Bedroom 1
- Features: Walk-In Closet(s)
- Level: First
- Area: 513 Square Feet
- Dimensions: 19x27
Bedroom 2
- Features: Walk-In Closet(s)
- Level: Second
- Area: 176 Square Feet
- Dimensions: 11x16
Bedroom 3
- Features: Walk-In Closet(s)
- Level: Second
- Area: 140.61 Square Feet
- Dimensions: 10.9x12.9
Bedroom 4
- Features: Walk-In Closet(s)
- Level: Second
- Area: 187 Square Feet
- Dimensions: 11x17
Bedroom 5
- Features: Walk-In Closet(s)
- Level: Second
- Area: 165 Square Feet
- Dimensions: 11x15
Balcony porch lanai
- Level: Second
- Area: 345.6 Square Feet
- Dimensions: 12.8x27
Bonus room
- Features: Walk-In Closet(s)
- Level: First
- Area: 196 Square Feet
- Dimensions: 14x14
Dining room
- Level: First
Kitchen
- Level: Second
- Area: 331.24 Square Feet
- Dimensions: 18.2x18.2
Kitchen
- Level: Second
- Area: 91 Square Feet
- Dimensions: 7x13
Kitchen
- Level: First
- Area: 315 Square Feet
- Dimensions: 15x21
Living room
- Level: First
- Area: 714 Square Feet
- Dimensions: 21x34
Living room
- Level: Second
- Area: 972 Square Feet
- Dimensions: 27x36
Living room
- Level: Second
- Area: 225 Square Feet
- Dimensions: 15x15
Heating
- Central, Electric
Cooling
- Central Air
Appliances
- Included: Oven, Dishwasher, Disposal, Electric Water Heater, Microwave, Refrigerator
- Laundry: Inside, Laundry Room
Features
- Built-in Features, Living Room/Dining Room Combo, Open Floorplan, Other, Vaulted Ceiling(s), Walk-In Closet(s)
- Flooring: Ceramic Tile, Laminate
- Doors: Sliding Doors
- Windows: Skylight(s)
- Has fireplace: Yes
- Fireplace features: Family Room
Interior area
- Total structure area: 9,312
- Total interior livable area: 6,485 sqft
Property
Parking
- Total spaces: 3
- Parking features: Garage - Attached
- Attached garage spaces: 3
- Details: Garage Dimensions: 18x36
Features
- Levels: Two
- Stories: 2
- Patio & porch: Deck, Other
- Exterior features: Balcony, Other, Private Mailbox, Rain Gutters
- Has private pool: Yes
- Pool features: Deck, Gunite, In Ground
- Has spa: Yes
- Spa features: Other
- Has view: Yes
- View description: Water, Lake
- Has water view: Yes
- Water view: Water,Lake
- Waterfront features: Lake Front, Lake Privileges
- Body of water: LAKE ORIENTA
Lot
- Size: 0.86 Acres
- Dimensions: 133 x 283
Details
- Parcel number: 13212953100000060
- Zoning: R-1
- Special conditions: None
Construction
Type & style
- Home type: SingleFamily
- Property subtype: Single Family Residence
Materials
- Block, Stucco
- Foundation: Block, Other
- Roof: Tile
Condition
- New construction: No
- Year built: 1951
Utilities & green energy
- Sewer: Public Sewer
- Water: Public
- Utilities for property: Other
Community & neighborhood
Location
- Region: Altamonte Springs
- Subdivision: TRANQUILITY COVE
HOA & financial
HOA
- Has HOA: No
- HOA fee: $50 monthly
Other fees
- Pet fee: $0 monthly
Other financial information
- Total actual rent: 0
Other
Other facts
- Listing terms: Cash,Conventional
- Ownership: Fee Simple
- Road surface type: Asphalt, Brick, Paved
Price history
| Date | Event | Price |
|---|---|---|
| 12/8/2025 | Sold | $1,000,000-9.1%$154/sqft |
Source: | ||
| 7/9/2025 | Pending sale | $1,100,000$170/sqft |
Source: | ||
| 4/26/2025 | Price change | $1,100,000-4.3%$170/sqft |
Source: | ||
| 3/12/2025 | Price change | $1,150,000-4.2%$177/sqft |
Source: | ||
| 3/4/2025 | Price change | $1,200,000-1.2%$185/sqft |
Source: | ||
Public tax history
| Year | Property taxes | Tax assessment |
|---|---|---|
| 2024 | $20,684 +52.5% | $1,209,719 +50.5% |
| 2023 | $13,567 +8.7% | $803,626 +10% |
| 2022 | $12,481 +12% | $730,569 +10% |
Find assessor info on the county website
Neighborhood: 32701
Nearby schools
GreatSchools rating
- 3/10Lake Orienta Elementary SchoolGrades: PK-5Distance: 0.8 mi
- 5/10Milwee Middle SchoolGrades: 6-8Distance: 2 mi
- 6/10Lyman High SchoolGrades: PK,9-12Distance: 2.4 mi
Schools provided by the listing agent
- Elementary: Lake Orienta Elementary
- Middle: Milwee Middle
- High: Lake Brantley High
Source: Stellar MLS. This data may not be complete. We recommend contacting the local school district to confirm school assignments for this home.

Get pre-qualified for a loan
At Zillow Home Loans, we can pre-qualify you in as little as 5 minutes with no impact to your credit score.An equal housing lender. NMLS #10287.

