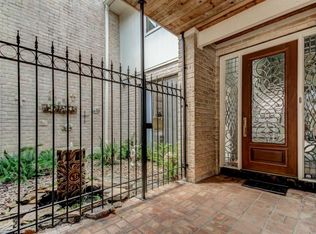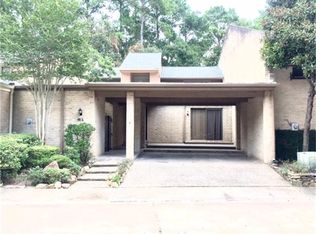Sold on 09/15/25
Price Unknown
201 Vanderpool Ln APT 80, Houston, TX 77024
5beds
6baths
4,922sqft
Townhouse
Built in 1979
4,051 Square Feet Lot
$674,200 Zestimate®
$--/sqft
$5,537 Estimated rent
Home value
$674,200
$620,000 - $735,000
$5,537/mo
Zestimate® history
Loading...
Owner options
Explore your selling options
What's special
201 Vanderpool Ln APT 80, Houston, TX 77024 is a townhome home that contains 4,922 sq ft and was built in 1979. It contains 5 bedrooms and 6 bathrooms.
The Zestimate for this house is $674,200. The Rent Zestimate for this home is $5,537/mo.
Facts & features
Interior
Bedrooms & bathrooms
- Bedrooms: 5
- Bathrooms: 6
Heating
- Other
Cooling
- Central
Features
- Has fireplace: Yes
- Fireplace features: masonry
Interior area
- Total interior livable area: 4,922 sqft
Property
Parking
- Parking features: Carport
Features
- Exterior features: Stone, Brick, Cement / Concrete
Lot
- Size: 4,051 sqft
Details
- Parcel number: 1043940000080
Construction
Type & style
- Home type: Townhouse
Materials
- masonry
- Foundation: Slab
Condition
- Year built: 1979
Community & neighborhood
Location
- Region: Houston
HOA & financial
HOA
- Has HOA: Yes
- HOA fee: $447 monthly
Price history
| Date | Event | Price |
|---|---|---|
| 9/15/2025 | Sold | -- |
Source: Agent Provided | ||
| 8/22/2025 | Pending sale | $745,000$151/sqft |
Source: | ||
| 6/9/2025 | Price change | $745,000-2%$151/sqft |
Source: | ||
| 5/29/2025 | Listed for sale | $760,000$154/sqft |
Source: | ||
| 5/27/2025 | Pending sale | $760,000$154/sqft |
Source: | ||
Public tax history
| Year | Property taxes | Tax assessment |
|---|---|---|
| 2025 | -- | $698,058 +13.9% |
| 2024 | $2,231 -4.9% | $612,768 |
| 2023 | $2,347 -6.7% | $612,768 |
Find assessor info on the county website
Neighborhood: Memorial
Nearby schools
GreatSchools rating
- 10/10Frostwood Elementary SchoolGrades: PK-5Distance: 0.5 mi
- 9/10Memorial Middle SchoolGrades: 6-9Distance: 1.4 mi
- 8/10Memorial High SchoolGrades: 9-12Distance: 2 mi
Get a cash offer in 3 minutes
Find out how much your home could sell for in as little as 3 minutes with a no-obligation cash offer.
Estimated market value
$674,200
Get a cash offer in 3 minutes
Find out how much your home could sell for in as little as 3 minutes with a no-obligation cash offer.
Estimated market value
$674,200

