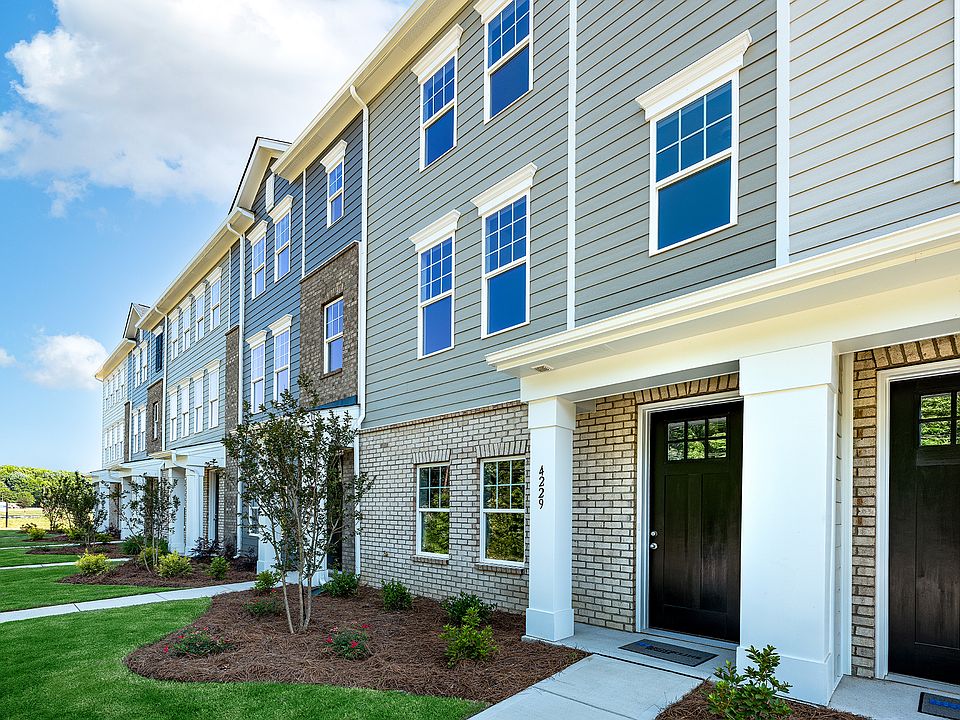The Gaston Plan is open and efficient 2-Story living at its best! With 3 beds & 2 ½ baths, and over 1,400 square feet, every inch of space has been thoughtfully designed for modern living. On the first floor, the foyer opens to the great room with an easily accessible powder bath and coat closet. The great room adjoins the kitchen and dining area, forming an open floor plan great for relaxing or entertaining. The kitchen features quartz countertops, 42” cabinets, stainless steel appliances, and a pantry. Upstairs, you will find the spacious owner's suite and bathroom with quartz countertops, a walk-in shower, and a large walk-in closet. There are also two secondary bedrooms with ample closet spaces and a full bath off the hallway. **Photos are representative**
Active
$278,525
201 Vanguard Ln #13, Cramerton, NC 28032
3beds
1,452sqft
Townhouse
Built in 2025
-- sqft lot
$278,200 Zestimate®
$192/sqft
$150/mo HOA
What's special
Walk-in showerOpen floor planLarge walk-in closetAmple closet spacesGreat roomStainless steel appliancesKitchen features quartz countertops
- 119 days |
- 162 |
- 9 |
Zillow last checked: 8 hours ago
Listing updated: November 20, 2025 at 02:03am
Listing Provided by:
Andi Bliss sales@mybrooklinehome.com,
Brookline Homes LLC,
Sarah Bewley,
Brookline Homes LLC
Source: Canopy MLS as distributed by MLS GRID,MLS#: 4283357
Travel times
Schedule tour
Select your preferred tour type — either in-person or real-time video tour — then discuss available options with the builder representative you're connected with.
Facts & features
Interior
Bedrooms & bathrooms
- Bedrooms: 3
- Bathrooms: 3
- Full bathrooms: 2
- 1/2 bathrooms: 1
Primary bedroom
- Level: Upper
Bedroom s
- Level: Upper
Bedroom s
- Level: Upper
Bathroom half
- Level: Main
Bathroom full
- Level: Upper
Bathroom full
- Level: Upper
Dining room
- Level: Main
Great room
- Level: Main
Kitchen
- Level: Main
Heating
- Electric, ENERGY STAR Qualified Equipment, Heat Pump, Zoned
Cooling
- Central Air, Electric, ENERGY STAR Qualified Equipment, Zoned
Appliances
- Included: Dishwasher, Disposal, Electric Oven, Electric Range, Electric Water Heater, ENERGY STAR Qualified Dishwasher, ENERGY STAR Qualified Light Fixtures, Exhaust Fan, Microwave, Plumbed For Ice Maker, Self Cleaning Oven
- Laundry: Electric Dryer Hookup, Laundry Closet, Washer Hookup
Features
- Kitchen Island, Open Floorplan, Storage, Walk-In Closet(s)
- Flooring: Carpet, Vinyl
- Windows: Insulated Windows
- Has basement: No
- Attic: Pull Down Stairs
Interior area
- Total structure area: 1,452
- Total interior livable area: 1,452 sqft
- Finished area above ground: 1,452
- Finished area below ground: 0
Property
Parking
- Parking features: Driveway
- Has uncovered spaces: Yes
Features
- Levels: Two
- Stories: 2
- Entry location: Main
Details
- Parcel number: 313250
- Zoning: Res
- Special conditions: Standard
Construction
Type & style
- Home type: Townhouse
- Architectural style: Arts and Crafts
- Property subtype: Townhouse
Materials
- Fiber Cement
- Foundation: Slab
Condition
- New construction: Yes
- Year built: 2025
Details
- Builder model: Gaston
- Builder name: Brookline Homes
Utilities & green energy
- Sewer: Public Sewer
- Water: City
- Utilities for property: Cable Available
Green energy
- Energy efficient items: Lighting
Community & HOA
Community
- Features: Sidewalks, Street Lights
- Security: Carbon Monoxide Detector(s), Smoke Detector(s)
- Subdivision: The Crossing at Cramerton Mills
HOA
- Has HOA: Yes
- HOA fee: $150 monthly
Location
- Region: Cramerton
Financial & listing details
- Price per square foot: $192/sqft
- Tax assessed value: $278,025
- Date on market: 7/25/2025
- Cumulative days on market: 119 days
- Listing terms: Cash,Conventional,FHA,VA Loan
- Road surface type: Concrete
About the community
The Crossing at Cramerton Mills features thoughtfully designed two and three-story townhomes with front porches and open plans crafted for modern, low-maintenance living. This community is located near charming and historic downtown Cramerton and close to popular Belmont for several dining, shopping, and recreational options. Brookline's expertly designed townhomes offer features that are guaranteed to impress. Visit our model to see why The Crossing at Cramerton Mills has so much to offer!

4231 S New Hope Road, Gastonia, NC 28056
Source: Brookline Homes
