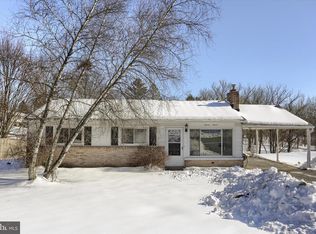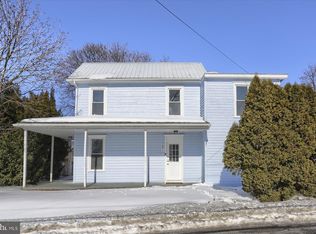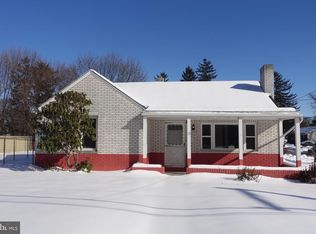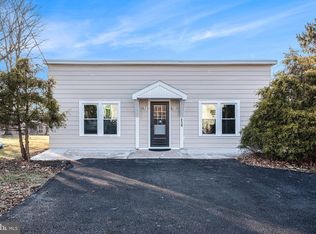Welcome to 201 Village Road in Harrisburg, PA, a value-add opportunity in the heart of Lower Paxton Township, located within the highly regarded Central Dauphin School District. This 3-bedroom, 2-bathroom home offers approximately 1,750 square feet of living space and sits on a generous 0.51-acre lot—an increasingly rare find in this area. The home features strong fundamentals and a solid layout, with select cosmetic and finishing updates needed, making it ideal for investors or owner-occupants seeking immediate equity potential. Inside, you’ll find a living room with a wood-burning fireplace, a bright sunroom with abundant natural light, and a fully finished basement that adds flexible space for additional living, rental use, or future improvements. A 2-car attached garage adds convenience and functionality. The property is being offered below full market potential, creating an excellent opportunity for those looking to add value through finishing touches, light renovations, or strategic updates. With its desirable location, large lot, and strong school district, this home presents a clear path to equity growth or resale upside. Conveniently located just minutes from shopping, dining, and major highways, the property is close to Mountain View Elementary, Linglestown Middle School, and Central Dauphin High School. Whether you’re an investor, flipper, or buyer looking to customize a home while building equity, 201 Village Road offers a rare opportunity in a high-demand area.
For sale
$235,000
201 Village Rd, Harrisburg, PA 17112
3beds
1,048sqft
Est.:
Single Family Residence
Built in 1950
0.51 Acres Lot
$-- Zestimate®
$224/sqft
$-- HOA
What's special
Large lot
- 53 days |
- 5,969 |
- 300 |
Zillow last checked: 8 hours ago
Listing updated: December 15, 2025 at 01:31pm
Listed by:
Mr. Arpan Tiwari 413-777-2951,
Real of Pennsylvania 7176357300
Source: Bright MLS,MLS#: PADA2052338
Tour with a local agent
Facts & features
Interior
Bedrooms & bathrooms
- Bedrooms: 3
- Bathrooms: 2
- Full bathrooms: 2
- Main level bathrooms: 1
- Main level bedrooms: 2
Basement
- Area: 0
Heating
- Baseboard, Electric
Cooling
- Ceiling Fan(s), Electric
Appliances
- Included: Electric Water Heater
Features
- Basement: Full
- Number of fireplaces: 1
- Fireplace features: Wood Burning
Interior area
- Total structure area: 1,048
- Total interior livable area: 1,048 sqft
- Finished area above ground: 1,048
- Finished area below ground: 0
Video & virtual tour
Property
Parking
- Total spaces: 2
- Parking features: Garage Faces Front, Attached, Driveway
- Attached garage spaces: 2
- Has uncovered spaces: Yes
Accessibility
- Accessibility features: 2+ Access Exits
Features
- Levels: Two
- Stories: 2
- Pool features: None
Lot
- Size: 0.51 Acres
Details
- Additional structures: Above Grade, Below Grade
- Parcel number: 350970470000000
- Zoning: RESIDENTIAL
- Special conditions: Standard
Construction
Type & style
- Home type: SingleFamily
- Architectural style: Traditional
- Property subtype: Single Family Residence
Materials
- Brick
- Foundation: Brick/Mortar
- Roof: Asphalt
Condition
- New construction: No
- Year built: 1950
Utilities & green energy
- Sewer: Other
- Water: Well
Community & HOA
Community
- Subdivision: Lower Paxton Township
HOA
- Has HOA: No
Location
- Region: Harrisburg
- Municipality: LOWER PAXTON TWP
Financial & listing details
- Price per square foot: $224/sqft
- Tax assessed value: $106,300
- Annual tax amount: $3,048
- Date on market: 12/15/2025
- Listing agreement: Exclusive Right To Sell
- Listing terms: FHA,Cash,Conventional,VA Loan
- Inclusions: Refrigerator, Oven, Dishwasher
- Ownership: Fee Simple
Estimated market value
Not available
Estimated sales range
Not available
$1,880/mo
Price history
Price history
| Date | Event | Price |
|---|---|---|
| 12/15/2025 | Listed for sale | $235,000-6%$224/sqft |
Source: | ||
| 12/1/2025 | Listing removed | $250,000$239/sqft |
Source: | ||
| 9/30/2025 | Price change | $250,000-2%$239/sqft |
Source: | ||
| 8/25/2025 | Listed for sale | $255,000$243/sqft |
Source: | ||
| 8/19/2025 | Contingent | $255,000$243/sqft |
Source: | ||
Public tax history
Public tax history
| Year | Property taxes | Tax assessment |
|---|---|---|
| 2025 | $3,085 +7.8% | $106,300 |
| 2023 | $2,862 | $106,300 |
| 2022 | $2,862 +0.7% | $106,300 |
Find assessor info on the county website
BuyAbility℠ payment
Est. payment
$1,242/mo
Principal & interest
$911
Property taxes
$249
Home insurance
$82
Climate risks
Neighborhood: Paxtonia
Nearby schools
GreatSchools rating
- 5/10Mountain View Elementary SchoolGrades: K-5Distance: 0.2 mi
- 6/10Linglestown Middle SchoolGrades: 6-8Distance: 1.3 mi
- 5/10Central Dauphin Senior High SchoolGrades: 9-12Distance: 3 mi
Schools provided by the listing agent
- High: Central Dauphin
- District: Central Dauphin
Source: Bright MLS. This data may not be complete. We recommend contacting the local school district to confirm school assignments for this home.
- Loading
- Loading




