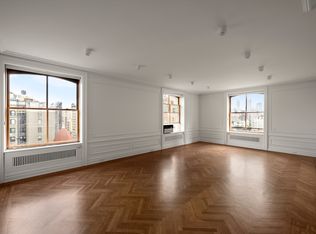Offering 1/2 Month Broker OP**
Presenting an extraordinary opportunity to reside in one of the Upper West Side's most iconic residences, a resplendent four-bedroom, four and a half bathroom home at The Laney, a reimagined prewar building steeped for modern luxury.
Bathed in radiant southern light and meticulously designed, this sprawling residence seamlessly marries timeless elegance with homey comfort. From the moment you enter the gracious grand foyer, you are welcomed into a voluminous living and dining space that exemplifies scale and sophistication, a space tailormade for refined entertaining or peaceful daily living.
The heart of the home is a bespoke, windowed kitchen featuring an inviting eat in peninsula and cozy breakfast nook. Outfitted with pristine Glassos countertops, custom crafted cabinetry, and top of the line Miele appliances, the kitchen is a culinary haven. A Franke sink and polished finishes add touches of functional luxury.
The sun-soaked primary suite is a sanctuary unto itself, boasting a palatial walk-in closet and a luminous en suite bath that evokes a spa like serenity. Appointed with radiant heated stone floors, Waterworks fixtures, a walk in rain shower, double vanity, and a freestanding soaking tub. Each of the additional bedrooms features generous proportions, sun-drenched central park views, ample closet space, and immaculate, windowed en-suite baths.
Additional highlights include wide plank solid oak flooring, a smart entry system, and a full-size side by side washer/dryer ensuring effortless convenience.
Originally built in 1929 by the eminent Emery Roth, The Laney stands as a testament to New York's golden era of architecture. Rising 17 elegant stories and re-envisioned by Peter Pennoyer Architects, the building offers an atmosphere of timeless allure with its dimensional limestone facade and ceruse oak-paneled lobby, accented by custom backlit glass screens and exquisite Jean Porzel lighting.
Residents enjoy a thoughtfully curated suite of boutique amenities, including a serene residents' lounge, fitness center, landscaped courtyard, dog spa, children's playroom, and a conference room suite
Photos are of like unit - contact leasing agent for specific details*
Please note: We have not engaged any agent nor hired any broker to market or advertise this apartment.
In accordance with the Fairness in Apartment Rental Expenses (FARE) Act, an itemized list of fees* you may be required to pay in connection with the rental of this apartment are below.
Review this information carefully before signing any rental agreement.
Fees to be Paid by Tenant:
Application Fee - Non-refundable fee to process a rental application; charged to each applicant- $20.00
Rent - Tenant's regular payment to the landlord for use of an apartment - Rent, as listed
Prorated Rent - (If Lease Started on day other than the 1st of the month) The adjusted amount paid for a partial month of occupancy - Varies; dependent upon the rent and move in date
Security Deposit Deposit paid when an apartment is rented to cover possible loss or damage - Refundable less the cost of any damages or rent balance remaining when a tenant vacates. - Equal to 1 month of rent
Renter's Insurance (Fee paid to the Insurer) - Property insurance that covers a renter's personal belongings and provides liability protection in case of accidents or injury that may occur in the rental property - Fees vary
Lease Guaranty Fees (If lease guaranty is required; fees paid to the lease guarantor) - Fee paid to a 3rd-party guarantor to secure the obligations of a tenant under a lease - Fees vary
* Fees required to be paid upfront are listed. Please contact the Leasing Office for a complete list of fees.
Apartment for rent
$29,000/mo
201 W 77th St #14J, New York, NY 10024
4beds
2,838sqft
Price may not include required fees and charges.
Apartment
Available Mon Aug 11 2025
Cats, dogs OK
-- A/C
In unit laundry
-- Parking
-- Heating
What's special
Central park viewsCustom backlit glass screensMiele appliancesBespoke windowed kitchenLandscaped courtyardSouthern lightCustom crafted cabinetry
- 9 days
- on Zillow |
- -- |
- -- |
Travel times
Looking to buy when your lease ends?
See how you can grow your down payment with up to a 6% match & 4.15% APY.
Facts & features
Interior
Bedrooms & bathrooms
- Bedrooms: 4
- Bathrooms: 5
- Full bathrooms: 4
- 1/2 bathrooms: 1
Appliances
- Included: Dishwasher, Dryer, Washer
- Laundry: In Unit, Shared
Features
- Elevator, Walk In Closet
Interior area
- Total interior livable area: 2,838 sqft
Property
Parking
- Details: Contact manager
Accessibility
- Accessibility features: Disabled access
Features
- Exterior features: , Bicycle storage, Broker Exclusive, Childrens Playroom, Fios Available, Media Room, No Fee, Package Receiving, Recreation Facilities, Walk In Closet
Construction
Type & style
- Home type: Apartment
- Property subtype: Apartment
Building
Management
- Pets allowed: Yes
Community & HOA
Community
- Features: Fitness Center, Gated
HOA
- Amenities included: Fitness Center
Location
- Region: New York
Financial & listing details
- Lease term: Contact For Details
Price history
| Date | Event | Price |
|---|---|---|
| 7/29/2025 | Listed for rent | $29,000+7.2%$10/sqft |
Source: Zillow Rentals | ||
| 10/21/2023 | Listing removed | -- |
Source: Zillow Rentals | ||
| 10/3/2023 | Listed for rent | $27,050$10/sqft |
Source: Zillow Rentals | ||
Neighborhood: Upper West Side
There are 2 available units in this apartment building
![[object Object]](https://photos.zillowstatic.com/fp/9ca87ea70e39aa30d8c9341ba202e5bc-p_i.jpg)
