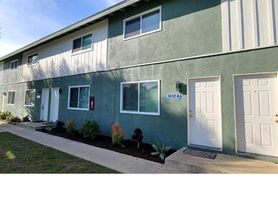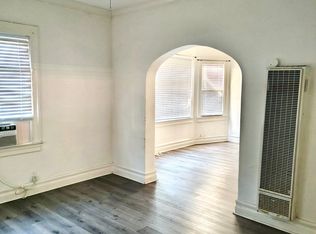This 3 bedroom, 1 bathroom front house offers comfort, convenience, and fresh updates throughout! Recently upgraded with a remodeled kitchen, brand new vinyl flooring, and fresh paint, this home feels bright and move-in ready. Features you'll love include: Spacious living areas with lots of natural light, Remodeled kitchen with modern finishes, Brand new vinyl flooring and fresh paint throughout, 2 car garage and plenty of parking available. This home is walking distance to nearby schools, parks, and shops and has easy freeway access for commuting convenience. Enjoy the feel of a single-family home with all the updates you're looking for. Schedule a showing today and make this your next home! * Some photos are virtually staged *
House for rent
$3,000/mo
201 W Belmont St, Ontario, CA 91762
3beds
1,120sqft
Price may not include required fees and charges.
Singlefamily
Available now
Cats, small dogs OK
-- A/C
In kitchen laundry
2 Garage spaces parking
-- Heating
What's special
Fresh paintLots of natural lightBrand new vinyl flooringRemodeled kitchen
- 14 hours
- on Zillow |
- -- |
- -- |
Travel times
Looking to buy when your lease ends?
Consider a first-time homebuyer savings account designed to grow your down payment with up to a 6% match & 3.83% APY.
Facts & features
Interior
Bedrooms & bathrooms
- Bedrooms: 3
- Bathrooms: 1
- Full bathrooms: 1
Appliances
- Laundry: In Kitchen, In Unit
Features
- All Bedrooms Down
Interior area
- Total interior livable area: 1,120 sqft
Property
Parking
- Total spaces: 2
- Parking features: Garage, Covered
- Has garage: Yes
- Details: Contact manager
Features
- Stories: 1
- Exterior features: Contact manager
- Has view: Yes
- View description: Contact manager
Details
- Parcel number: 1049552030000
Construction
Type & style
- Home type: SingleFamily
- Property subtype: SingleFamily
Condition
- Year built: 1953
Utilities & green energy
- Utilities for property: Garbage
Community & HOA
Location
- Region: Ontario
Financial & listing details
- Lease term: 12 Months
Price history
| Date | Event | Price |
|---|---|---|
| 10/3/2025 | Listed for rent | $3,000$3/sqft |
Source: CRMLS #PW25231308 | ||
| 10/3/2025 | Listing removed | $3,000$3/sqft |
Source: Zillow Rentals | ||
| 9/2/2025 | Listed for rent | $3,000$3/sqft |
Source: Zillow Rentals | ||
| 7/26/2025 | Listing removed | $3,000$3/sqft |
Source: Zillow Rentals | ||
| 6/25/2025 | Listed for rent | $3,000$3/sqft |
Source: Zillow Rentals | ||

