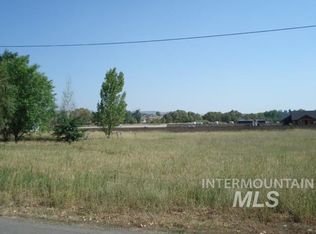Sold
Price Unknown
201 W Bleeker Ave, Council, ID 83612
2beds
2baths
1,300sqft
Manufactured On Land, Manufactured Home
Built in 1992
0.42 Acres Lot
$248,400 Zestimate®
$--/sqft
$1,149 Estimated rent
Home value
$248,400
Estimated sales range
Not available
$1,149/mo
Zestimate® history
Loading...
Owner options
Explore your selling options
What's special
Beautifully updated home with new windows, new paint inside & outside, metal roof with lots of space to spread out with .42of an acre. Open concept in the main living room naturally flows into dining and the kitchen. Large master bedroom with walk closet and bathroom has dual vanity and soaker tub. Multiple windows allow for natural light to illuminate all the living spaces. Detached storge shed and large carport with lots of RV space. A short distance to the amenities that downtown Council has to offer, or a short walk to the Weiser River Trail. An hour to the many adventures of McCall or Riggins, 2 hours to Boise. Could be your side hustle as a short term rental when you are not there for the weekend or week, many ways to pay for your weekend gateway.
Zillow last checked: 8 hours ago
Listing updated: June 24, 2025 at 12:08pm
Listed by:
Jeff Stevens 208-409-4663,
Stevens Realty
Bought with:
Thomas Betzold
Keller Williams Realty Southwest Idaho
Source: IMLS,MLS#: 98944813
Facts & features
Interior
Bedrooms & bathrooms
- Bedrooms: 2
- Bathrooms: 2
- Main level bathrooms: 2
- Main level bedrooms: 2
Primary bedroom
- Level: Main
- Area: 195
- Dimensions: 15 x 13
Bedroom 2
- Level: Main
- Area: 143
- Dimensions: 13 x 11
Dining room
- Level: Main
- Area: 168
- Dimensions: 14 x 12
Family room
- Level: Main
- Area: 242
- Dimensions: 22 x 11
Kitchen
- Level: Main
- Area: 110
- Dimensions: 11 x 10
Heating
- Electric, Forced Air
Cooling
- Wall/Window Unit(s)
Appliances
- Included: Electric Water Heater, Dishwasher, Oven/Range Freestanding, Refrigerator, Washer, Dryer
Features
- Bed-Master Main Level, Formal Dining, Family Room, Great Room, Double Vanity, Walk-In Closet(s), Breakfast Bar, Pantry, Laminate Counters, Number of Baths Main Level: 2
- Flooring: Laminate
- Has basement: No
- Has fireplace: No
Interior area
- Total structure area: 1,300
- Total interior livable area: 1,300 sqft
- Finished area above ground: 1,300
Property
Parking
- Total spaces: 1
- Parking features: Carport, RV Access/Parking, Driveway
- Carport spaces: 1
- Has uncovered spaces: Yes
Features
- Levels: One
- Patio & porch: Covered Patio/Deck
- Fencing: Full,Wood
Lot
- Size: 0.42 Acres
- Dimensions: 195' x 95'
- Features: 10000 SF - .49 AC, Garden, Manual Sprinkler System
Details
- Additional structures: Shed(s)
- Parcel number: RPC0040000013E
Construction
Type & style
- Home type: MobileManufactured
- Property subtype: Manufactured On Land, Manufactured Home
Materials
- Wood Siding
- Foundation: Crawl Space
- Roof: Metal
Condition
- Year built: 1992
Utilities & green energy
- Water: Community Service
- Utilities for property: Sewer Connected
Community & neighborhood
Location
- Region: Council
- Subdivision: Brady Addition
Other
Other facts
- Listing terms: Cash,Consider All,Conventional,VA Loan
- Ownership: Fee Simple
- Road surface type: Paved
Price history
Price history is unavailable.
Public tax history
| Year | Property taxes | Tax assessment |
|---|---|---|
| 2025 | -- | $149,565 +1.1% |
| 2024 | $1,037 +10.1% | $147,916 +12.9% |
| 2023 | $942 -5.8% | $131,025 |
Find assessor info on the county website
Neighborhood: 83612
Nearby schools
GreatSchools rating
- 5/10Council Elementary SchoolGrades: PK-6Distance: 0.7 mi
- 4/10Council Jr-Sr High SchoolGrades: 7-12Distance: 0.2 mi
Schools provided by the listing agent
- Elementary: Council
- Middle: Council Jr High
- High: Council
- District: Council School District #13
Source: IMLS. This data may not be complete. We recommend contacting the local school district to confirm school assignments for this home.
