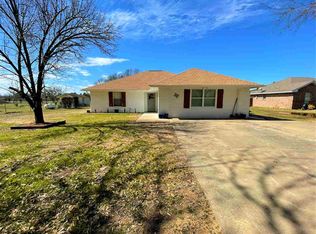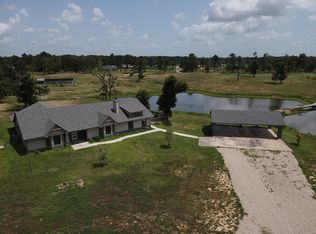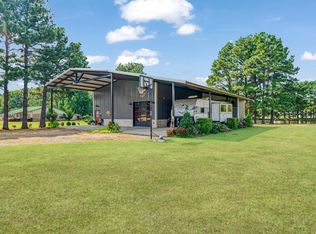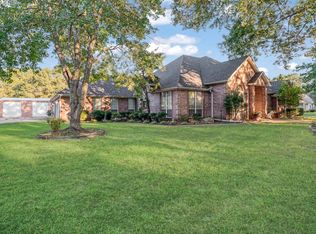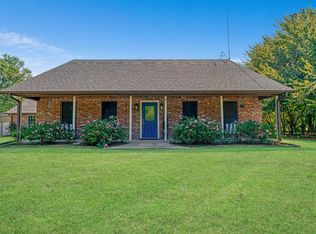5 MINUTES FROM PAT MAYSE LAKE! This home and all its amenities has something for everyone! There are multiple living and dining areas so that everyone can enjoy their own space, has a study or office, and a large game room with kitchenette or ideally set up for mother-in-law suite. The majority of this home was made over in 2023 adding additional square footage and a custom kitchen to the center of the home featuring beautiful cabinetry, granite countertops, work island, recent appliance package, washer, dryer, additional fridge & freezer, tv's and tv mounts will all convey to new owner! There are 2 primary bedrooms for added comfort for the extended family or guests to come and stay. Outside a 30x28 metal garage was added as well as a 30x40 metal shop w-loft and 40x20 lean-to for boat or RV storage that also includes 2 50-amp RV plugs and plumbed for a bath with 2 overhead doors. New Aerobic septic system and heating furnace in 2022, inground storm shelter. New roof added in 2023. The 3.7 acres of lush yard space has its own private pond surrounded by trees. This is truly a GEM for anyone needing a large home and a little space between you and your neighbors! There is an additional 1.99 acres on east side that can purchased for additional cost.
For sale
Price cut: $5K (11/3)
$484,900
201 W Fm 906, Powderly, TX 75473
4beds
3,303sqft
Est.:
Single Family Residence
Built in 2000
3.37 Acres Lot
$467,400 Zestimate®
$147/sqft
$-- HOA
What's special
- 135 days |
- 198 |
- 13 |
Zillow last checked: 8 hours ago
Listing updated: November 03, 2025 at 10:31am
Listed by:
Tonya McMikel 0451818 903-249-0865,
Century 21 Harvey Properties-P 903-785-8484
Source: NTREIS,MLS#: 21025205
Tour with a local agent
Facts & features
Interior
Bedrooms & bathrooms
- Bedrooms: 4
- Bathrooms: 3
- Full bathrooms: 3
Primary bedroom
- Features: Built-in Features, Ceiling Fan(s), En Suite Bathroom, Separate Shower, Walk-In Closet(s)
- Level: First
- Dimensions: 13 x 16
Bedroom
- Features: Ceiling Fan(s)
- Level: First
- Dimensions: 13 x 13
Bedroom
- Features: Ceiling Fan(s)
- Level: First
- Dimensions: 10 x 12
Bedroom
- Features: Ceiling Fan(s), En Suite Bathroom
- Level: First
- Dimensions: 14 x 13
Den
- Features: Ceiling Fan(s)
- Level: First
- Dimensions: 16 x 13
Dining room
- Level: First
- Dimensions: 12 x 12
Family room
- Features: Built-in Features, Ceiling Fan(s)
- Level: First
- Dimensions: 25 x 19
Game room
- Features: Built-in Features, Ceiling Fan(s)
- Level: First
- Dimensions: 19 x 18
Kitchen
- Features: Built-in Features, Granite Counters, Kitchen Island
- Level: First
- Dimensions: 12 x 15
Laundry
- Features: Built-in Features
- Level: First
- Dimensions: 9 x 6
Living room
- Features: Ceiling Fan(s)
- Level: First
- Dimensions: 15 x 20
Office
- Level: First
- Dimensions: 14 x 11
Heating
- Central, Electric
Cooling
- Central Air, Ceiling Fan(s)
Appliances
- Included: Dryer, Dishwasher, Electric Range, Electric Water Heater, Disposal, Microwave, Refrigerator, Washer
- Laundry: Washer Hookup, Dryer Hookup, ElectricDryer Hookup, Laundry in Utility Room
Features
- Built-in Features, Decorative/Designer Lighting Fixtures, Eat-in Kitchen, Granite Counters, High Speed Internet, In-Law Floorplan, Kitchen Island, Multiple Master Suites, Walk-In Closet(s), Wired for Sound
- Flooring: Carpet, Luxury Vinyl Plank
- Windows: Window Coverings
- Has basement: No
- Has fireplace: No
Interior area
- Total interior livable area: 3,303 sqft
Video & virtual tour
Property
Parking
- Total spaces: 4
- Parking features: Additional Parking, Covered, Door-Multi, Driveway, Garage Faces Front, Garage, Garage Door Opener, Gravel, RV Garage, Workshop in Garage, Boat, RV Access/Parking
- Attached garage spaces: 2
- Carport spaces: 2
- Covered spaces: 4
- Has uncovered spaces: Yes
Features
- Levels: One
- Stories: 1
- Exterior features: RV Hookup
- Pool features: None
- Fencing: Chain Link
Lot
- Size: 3.37 Acres
- Features: Acreage, Landscaped, Pond on Lot, Few Trees
Details
- Additional structures: Outbuilding, RV/Boat Storage, Workshop
- Parcel number: 117746
Construction
Type & style
- Home type: SingleFamily
- Architectural style: Traditional,Detached
- Property subtype: Single Family Residence
Materials
- Brick
- Foundation: Slab
- Roof: Composition
Condition
- Year built: 2000
Utilities & green energy
- Sewer: Aerobic Septic, Private Sewer, Septic Tank
- Water: Community/Coop
- Utilities for property: Electricity Connected, Sewer Available, Septic Available, Water Available
Community & HOA
Community
- Features: Lake
- Security: Smoke Detector(s)
- Subdivision: North Star Est #3
HOA
- Has HOA: No
Location
- Region: Powderly
Financial & listing details
- Price per square foot: $147/sqft
- Annual tax amount: $5,096
- Date on market: 8/7/2025
- Cumulative days on market: 228 days
- Listing terms: Cash,Conventional,FHA,USDA Loan,VA Loan
- Electric utility on property: Yes
Estimated market value
$467,400
$444,000 - $491,000
$2,856/mo
Price history
Price history
| Date | Event | Price |
|---|---|---|
| 11/3/2025 | Price change | $484,900-1%$147/sqft |
Source: NTREIS #21025205 Report a problem | ||
| 9/9/2025 | Price change | $489,900-2%$148/sqft |
Source: NTREIS #21025205 Report a problem | ||
| 8/7/2025 | Listed for sale | $499,900-8.3%$151/sqft |
Source: NTREIS #21025205 Report a problem | ||
| 8/3/2025 | Listing removed | $544,999$165/sqft |
Source: NTREIS #20923865 Report a problem | ||
| 6/5/2025 | Price change | $544,999-1.8%$165/sqft |
Source: NTREIS #20923865 Report a problem | ||
Public tax history
Public tax history
Tax history is unavailable.BuyAbility℠ payment
Est. payment
$2,877/mo
Principal & interest
$2323
Property taxes
$384
Home insurance
$170
Climate risks
Neighborhood: 75473
Nearby schools
GreatSchools rating
- 5/10Aaron Parker Elementary SchoolGrades: PK-5Distance: 1.9 mi
- 5/10Frank Stone Middle SchoolGrades: 6-8Distance: 10.6 mi
- 6/10North Lamar High SchoolGrades: 9-12Distance: 10.5 mi
Schools provided by the listing agent
- Elementary: Parker
- Middle: Stone
- High: Northlamar
- District: North Lamar ISD
Source: NTREIS. This data may not be complete. We recommend contacting the local school district to confirm school assignments for this home.
- Loading
- Loading
