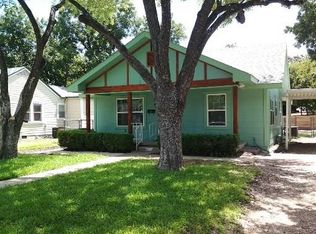Check out this amazing updated 3-bedroom, 2-bath home in Central Austin all on one level, plus a dedicated office space! It's been beautifully remodeled with bamboo wood and tile flooring throughout plus modern lighting, ceiling fans, and stylish doors. The kitchen is a dream with custom cabinets, quartz countertops, nice appliances, and a spacious island topped with butcher block, complete with open shelving use as a breakfast bar for casual meals. Both bathrooms have been completely redone with classic subway tile, new vanities, updated lighting, fresh flooring, and modern fixtures. The primary suite features a walk-in shower for that spa-like feel. Out back, there's a large fenced yard perfect for relaxing or entertaining. Super convenient location, too: close to bus stops, I-35, Highway 183, ACC Highland, and Cap MetroRail. Pet policy: one dog is welcome (sorry, no cats).
House for rent
$2,900/mo
201 W O'Dell St, Austin, TX 78752
3beds
1,680sqft
Price may not include required fees and charges.
Singlefamily
Available now
Dogs OK
Central air, electric, ceiling fan
In unit laundry
2 Parking spaces parking
Electric, central
What's special
Modern fixturesModern lightingStylish doorsUpdated lightingDedicated office spaceLarge fenced yardNew vanities
- 17 days
- on Zillow |
- -- |
- -- |
Travel times
Looking to buy when your lease ends?
Consider a first-time homebuyer savings account designed to grow your down payment with up to a 6% match & 4.15% APY.
Facts & features
Interior
Bedrooms & bathrooms
- Bedrooms: 3
- Bathrooms: 2
- Full bathrooms: 2
Heating
- Electric, Central
Cooling
- Central Air, Electric, Ceiling Fan
Appliances
- Included: Oven, Range, Refrigerator, Stove
- Laundry: In Unit, Laundry Room
Features
- Breakfast Bar, Ceiling Fan(s), Corain Counters, Entrance Foyer, French Doors, Multiple Living Areas, No Interior Steps, Primary Bedroom on Main, Single level Floor Plan, Track Lighting, Walk-In Closet(s)
Interior area
- Total interior livable area: 1,680 sqft
Property
Parking
- Total spaces: 2
- Parking features: Driveway
- Details: Contact manager
Features
- Stories: 1
- Exterior features: Contact manager
- Has view: Yes
- View description: Contact manager
Details
- Parcel number: 234029
Construction
Type & style
- Home type: SingleFamily
- Property subtype: SingleFamily
Materials
- Roof: Composition,Shake Shingle
Condition
- Year built: 1959
Community & HOA
Location
- Region: Austin
Financial & listing details
- Lease term: 12 Months
Price history
| Date | Event | Price |
|---|---|---|
| 8/1/2025 | Price change | $2,900-6.5%$2/sqft |
Source: Unlock MLS #5987830 | ||
| 7/16/2025 | Listed for rent | $3,100+8.8%$2/sqft |
Source: Unlock MLS #5987830 | ||
| 6/13/2023 | Listing removed | -- |
Source: Unlock MLS #2891728 | ||
| 6/12/2023 | Listed for rent | $2,850+24.2%$2/sqft |
Source: Unlock MLS #2891728 | ||
| 3/20/2019 | Listing removed | $2,295$1/sqft |
Source: Realty Austin #2302183 | ||
![[object Object]](https://photos.zillowstatic.com/fp/cd0c490b3139741346fbff97adfe2827-p_i.jpg)
