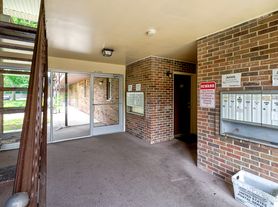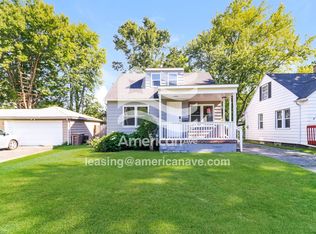For Rent Fully Remodeled 2 Bedroom Home in Pontiac
Discover your next home at 201 W Sheffield Ave, Pontiac, MI 48340! This beautifully remodeled 2-bedroom, 1-bathroom ranch offers fresh, modern living in every detail. The home features a brand-new kitchen with stylish cabinets, sleek countertops, and all new appliances. Enjoy the comfort of new flooring throughout, new windows that bring in plenty of natural light, and a freshly updated interior with new paint that gives every room a clean, inviting feel.
Move-in ready and designed with today's renter in mind, this home combines comfort and convenience in one package. Located close to schools, shopping, and major commuter routes.
Tenant responsible for all utilities. No smoking.
Tenant is responsible for all utilities, including water, sewer, trash, electric and Gas. No smoking allowed.
House for rent
Accepts Zillow applications
$1,300/mo
201 W Sheffield Ave, Pontiac, MI 48340
2beds
744sqft
Price may not include required fees and charges.
Single family residence
Available now
Cats, dogs OK
-- A/C
Hookups laundry
Off street parking
Forced air
What's special
Stylish cabinetsSleek countertopsFreshly updated interiorNew paintPlenty of natural lightBrand-new kitchenNew windows
- 32 days
- on Zillow |
- -- |
- -- |
Travel times
Facts & features
Interior
Bedrooms & bathrooms
- Bedrooms: 2
- Bathrooms: 1
- Full bathrooms: 1
Heating
- Forced Air
Appliances
- Included: Freezer, Oven, Refrigerator, WD Hookup
- Laundry: Hookups
Features
- WD Hookup
- Flooring: Hardwood
Interior area
- Total interior livable area: 744 sqft
Property
Parking
- Parking features: Off Street
- Details: Contact manager
Features
- Exterior features: Electricity not included in rent, Garbage not included in rent, Gas not included in rent, Heating system: Forced Air, No Utilities included in rent, Sewage not included in rent, Water not included in rent
Details
- Parcel number: 1417102017
Construction
Type & style
- Home type: SingleFamily
- Property subtype: Single Family Residence
Community & HOA
Location
- Region: Pontiac
Financial & listing details
- Lease term: 1 Year
Price history
| Date | Event | Price |
|---|---|---|
| 9/15/2025 | Price change | $1,300-7.1%$2/sqft |
Source: Zillow Rentals | ||
| 9/3/2025 | Listed for rent | $1,400$2/sqft |
Source: Zillow Rentals | ||
| 8/26/2025 | Listing removed | $155,000$208/sqft |
Source: | ||
| 8/19/2025 | Listed for sale | $155,000+220.7%$208/sqft |
Source: | ||
| 5/8/2025 | Sold | $48,333-22.7%$65/sqft |
Source: Public Record | ||

