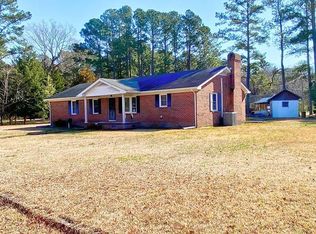Sold for $350,000 on 06/20/25
$350,000
201 Wake Avenue, Edenton, NC 27932
3beds
2,044sqft
Single Family Residence
Built in 2000
1.14 Acres Lot
$349,400 Zestimate®
$171/sqft
$1,893 Estimated rent
Home value
$349,400
Estimated sales range
Not available
$1,893/mo
Zestimate® history
Loading...
Owner options
Explore your selling options
What's special
Spacious yet cozy split ranch minutes from coastal downtown Historic Edenton's waterfront parks, restaurants, shops and galleries. The home's interior has an open floor plan from living room to dining to kitchen and breakfast nook. A screened porch off the breakfast nook opens to 1.14 ac of outdoor fun, relaxing, and gardening. Pear and aged shade trees await. Back inside are a large master suite with his and hers walk-in closets, walk-in shower, and a soaking tub. For more privacy the two other bedrooms and a smaller room for office or study area are on the other end of the home. The living room with gas log fireplace offers multiple ways of arranging furniture. And, if you like to cook or entertain, the kitchen with its many cabinets, quartz countertops and center isle is ready. Single gas pack for heating and cooling. Hospital with heliport and municipal airport are nearby. Several area golf courses to choose from, and Wildlife boat ramp for access to the Albemarle Sound. Optional membership to boat basin park and sandy beach on the Albemarle Sound $100/yr. Come for a visit and stay for a lifetime!
Zillow last checked: 8 hours ago
Listing updated: June 21, 2025 at 05:29pm
Listed by:
Terry Waff 252-337-4496,
CarolinaEast Real Estate
Bought with:
Diana Brink, 261938
A Better Way Realty, Inc.
Source: Hive MLS,MLS#: 100505179 Originating MLS: Albemarle Area Association of REALTORS
Originating MLS: Albemarle Area Association of REALTORS
Facts & features
Interior
Bedrooms & bathrooms
- Bedrooms: 3
- Bathrooms: 2
- Full bathrooms: 2
Primary bedroom
- Level: Primary Living Area
Dining room
- Features: Combination
Heating
- Gas Pack
Cooling
- Other
Appliances
- Included: Vented Exhaust Fan, Washer, Refrigerator, Range, Humidifier, Dryer, Dishwasher
- Laundry: Dryer Hookup, Washer Hookup
Features
- Master Downstairs, Walk-in Closet(s), Kitchen Island, Ceiling Fan(s), Walk-in Shower, Blinds/Shades, Gas Log, Walk-In Closet(s), Workshop
- Flooring: Laminate, Vinyl
- Attic: Pull Down Stairs
- Has fireplace: Yes
- Fireplace features: Gas Log
Interior area
- Total structure area: 2,044
- Total interior livable area: 2,044 sqft
Property
Parking
- Total spaces: 2
- Parking features: Additional Parking, Concrete, Garage Door Opener
- Uncovered spaces: 2
Features
- Levels: One
- Stories: 1
- Patio & porch: Patio, Porch, Screened
- Fencing: None
Lot
- Size: 1.14 Acres
- Dimensions: 186.51 x 313.85 x 202.21 x 223.9
Details
- Additional structures: Shed(s)
- Parcel number: 782314336403
- Zoning: R25
- Special conditions: Standard
- Other equipment: Generator
Construction
Type & style
- Home type: SingleFamily
- Property subtype: Single Family Residence
Materials
- Vinyl Siding
- Foundation: Brick/Mortar, Block, Permanent, Crawl Space
- Roof: Composition
Condition
- New construction: No
- Year built: 2000
Utilities & green energy
- Sewer: Septic Tank
- Water: Public
- Utilities for property: Natural Gas Connected, Water Available, Water Connected
Community & neighborhood
Security
- Security features: Smoke Detector(s)
Location
- Region: Edenton
- Subdivision: Cape Colony
Other
Other facts
- Listing agreement: Exclusive Right To Sell
- Listing terms: Cash,Conventional,FHA,VA Loan
- Road surface type: Paved
Price history
| Date | Event | Price |
|---|---|---|
| 6/20/2025 | Sold | $350,000+3.2%$171/sqft |
Source: | ||
| 6/2/2025 | Pending sale | $339,000$166/sqft |
Source: | ||
| 5/6/2025 | Contingent | $339,000$166/sqft |
Source: | ||
| 5/3/2025 | Listed for sale | $339,000$166/sqft |
Source: | ||
Public tax history
| Year | Property taxes | Tax assessment |
|---|---|---|
| 2025 | $2,262 | $295,688 |
| 2024 | $2,262 +4.1% | $295,688 |
| 2023 | $2,173 | $295,688 |
Find assessor info on the county website
Neighborhood: 27932
Nearby schools
GreatSchools rating
- NAWhite Oak ElementaryGrades: PK-2Distance: 11.7 mi
- 4/10Chowan MiddleGrades: 6-8Distance: 16.1 mi
- 3/10John A Holmes HighGrades: 9-12Distance: 4.6 mi
Schools provided by the listing agent
- Elementary: White Oak/D F Walker
- Middle: Chowan Middle School
- High: John A. Holmes High
Source: Hive MLS. This data may not be complete. We recommend contacting the local school district to confirm school assignments for this home.

Get pre-qualified for a loan
At Zillow Home Loans, we can pre-qualify you in as little as 5 minutes with no impact to your credit score.An equal housing lender. NMLS #10287.
Sell for more on Zillow
Get a free Zillow Showcase℠ listing and you could sell for .
$349,400
2% more+ $6,988
With Zillow Showcase(estimated)
$356,388