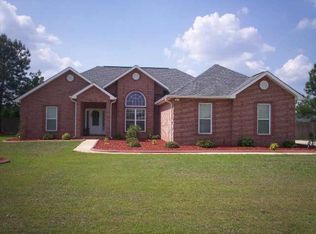Closed
$380,000
201 Wardlow Ln, Kathleen, GA 31047
3beds
2,333sqft
Single Family Residence, Residential
Built in 2004
0.6 Acres Lot
$379,900 Zestimate®
$163/sqft
$2,425 Estimated rent
Home value
$379,900
$350,000 - $414,000
$2,425/mo
Zestimate® history
Loading...
Owner options
Explore your selling options
What's special
Price Reduced! Beautiful 4-Sided Brick Corner Lot Home in Southern Trace – No HOA! Welcome to this well-maintained 3-bedroom, 2.5-bath home located in the desirable Southern Trace neighborhood, within the highly sought-after Veterans High School District—and best of all, no HOA! Situated on a corner lot, this home offers an oversized master suite featuring a jacuzzi tub, double vanity, and a separate five-foot tiled shower. Two additional spacious bedrooms provide plenty of room for family or guests. The chef’s kitchen is a standout, with plenty of counter space, stainless steel appliances, and a large breakfast area perfect for casual dining. A formal dining room offers flexibility to also serve as a home office. You'll love the expansive family room, ideal for entertaining, which opens to a screened-in porch overlooking a large, privacy-fenced backyard—a peaceful space to relax or host gatherings. Additional features include: New roof installed June 2025 Hardwood floors throughout all living areas Ceramic tile in all wet areas Spacious layout with versatile living spaces Quiet, established neighborhood with no HOA Seller is offering $5,000 in buyers closing cost if closed by September 10, 2025 This beautiful home combines comfort, space, and an unbeatable location—don’t miss your opportunity to make it yours!
Zillow last checked: 8 hours ago
Listing updated: September 09, 2025 at 11:03pm
Listing Provided by:
MONICA STEVENS,
HomeSmart 404-876-4901
Bought with:
NON-MLS NMLS
Non FMLS Member
Source: FMLS GA,MLS#: 7600580
Facts & features
Interior
Bedrooms & bathrooms
- Bedrooms: 3
- Bathrooms: 3
- Full bathrooms: 2
- 1/2 bathrooms: 1
- Main level bathrooms: 2
- Main level bedrooms: 3
Primary bedroom
- Features: Master on Main
- Level: Master on Main
Bedroom
- Features: Master on Main
Primary bathroom
- Features: Double Vanity, Vaulted Ceiling(s), Whirlpool Tub, Separate Tub/Shower
Dining room
- Features: Dining L
Kitchen
- Features: Pantry, Eat-in Kitchen, Cabinets Stain, Stone Counters
Heating
- Central
Cooling
- Central Air
Appliances
- Included: Dishwasher, Disposal, Electric Cooktop, Electric Water Heater, Electric Oven, Refrigerator, Microwave, Range Hood, Self Cleaning Oven
- Laundry: Laundry Closet
Features
- High Ceilings 10 ft Main
- Flooring: Laminate
- Windows: Double Pane Windows
- Basement: None
- Number of fireplaces: 1
- Fireplace features: Gas Log
- Common walls with other units/homes: No Common Walls
Interior area
- Total structure area: 2,333
- Total interior livable area: 2,333 sqft
- Finished area above ground: 2,333
- Finished area below ground: 0
Property
Parking
- Parking features: Garage Door Opener, Driveway, Garage Faces Side
- Has garage: Yes
- Has uncovered spaces: Yes
Accessibility
- Accessibility features: None
Features
- Levels: One
- Stories: 1
- Patio & porch: Front Porch, Covered, Patio, Screened
- Exterior features: Private Yard
- Pool features: None
- Has spa: Yes
- Spa features: Bath, None
- Fencing: Fenced,Back Yard
- Has view: Yes
- View description: Neighborhood
- Waterfront features: None
- Body of water: None
Lot
- Size: 0.60 Acres
- Dimensions: 30x40
- Features: Corner Lot, Back Yard
Details
- Additional structures: None
- Parcel number: 00105A045000
- Other equipment: None
- Horse amenities: None
Construction
Type & style
- Home type: SingleFamily
- Architectural style: Craftsman
- Property subtype: Single Family Residence, Residential
Materials
- Brick
- Foundation: Slab
- Roof: Shingle
Condition
- Resale
- New construction: No
- Year built: 2004
Utilities & green energy
- Electric: 220 Volts
- Sewer: Septic Tank
- Water: Public
- Utilities for property: Cable Available, Electricity Available, Water Available
Green energy
- Energy efficient items: None
- Energy generation: None
Community & neighborhood
Security
- Security features: Carbon Monoxide Detector(s)
Community
- Community features: None
Location
- Region: Kathleen
- Subdivision: Southern Trace
Other
Other facts
- Ownership: Fee Simple
- Road surface type: Asphalt
Price history
| Date | Event | Price |
|---|---|---|
| 8/26/2025 | Sold | $380,000-2.3%$163/sqft |
Source: | ||
| 8/15/2025 | Pending sale | $388,990$167/sqft |
Source: | ||
| 7/23/2025 | Price change | $388,990-3.5%$167/sqft |
Source: CGMLS #254602 | ||
| 7/18/2025 | Price change | $402,990-0.5%$173/sqft |
Source: CGMLS #254602 | ||
| 7/9/2025 | Listed for sale | $405,000+102.5%$174/sqft |
Source: | ||
Public tax history
| Year | Property taxes | Tax assessment |
|---|---|---|
| 2024 | $2,292 +7% | $109,120 +19.3% |
| 2023 | $2,142 +4.5% | $91,440 +5.9% |
| 2022 | $2,050 +13.3% | $86,360 +12.9% |
Find assessor info on the county website
Neighborhood: 31047
Nearby schools
GreatSchools rating
- 9/10Matt Arthur ElementaryGrades: PK-5Distance: 1.4 mi
- 8/10Perry Middle SchoolGrades: 6-8Distance: 5.8 mi
- 9/10Veterans High SchoolGrades: 9-12Distance: 1.2 mi
Schools provided by the listing agent
- Elementary: Matthew Arthur
- Middle: Bonaire
- High: Veterans
Source: FMLS GA. This data may not be complete. We recommend contacting the local school district to confirm school assignments for this home.

Get pre-qualified for a loan
At Zillow Home Loans, we can pre-qualify you in as little as 5 minutes with no impact to your credit score.An equal housing lender. NMLS #10287.
