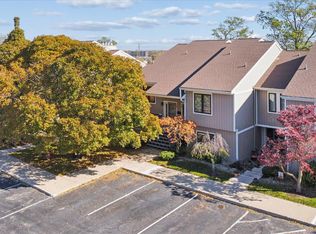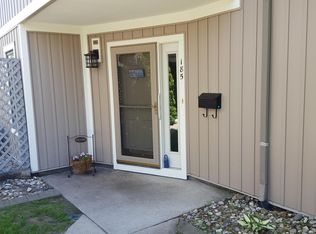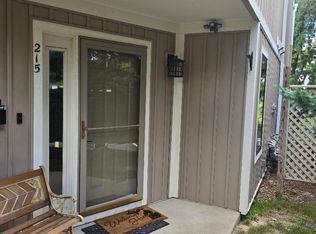Sold
$440,000
201 Wayne St, Saint Joseph, MI 49085
3beds
1,502sqft
Condominium
Built in 1987
-- sqft lot
$446,300 Zestimate®
$293/sqft
$2,340 Estimated rent
Home value
$446,300
$388,000 - $518,000
$2,340/mo
Zestimate® history
Loading...
Owner options
Explore your selling options
What's special
Welcome to Channel Bluff Condominiums! This 3Br/2bath ground fl condo with 2 SIDE by SIDE Garages is sure to please with priceless views of the Morrison channel, convenient access to downtown St Joseph, and maintenance free living. Features a Primary En suite with stand up bath/shower, walk in closet, and private balcony. Enjoy open concept living with a gas fireplace, large living room with an additional balcony, spacious dining area, updated kitchen w/laundry, wood floors, 2 additional bedrooms and a 2nd full bath. The sellers have taken great pride in updating this unit with all new paint, new carpet, & new light fixtures, and some finishing touches on a large storage area. Call for your appointment today!!
Zillow last checked: 8 hours ago
Listing updated: August 11, 2025 at 05:20am
Listed by:
John Montoya 269-312-1235,
Jaqua Realtors
Bought with:
Michele Kaiser, 6501309604
@properties Christie's International R.E.
Source: MichRIC,MLS#: 25013011
Facts & features
Interior
Bedrooms & bathrooms
- Bedrooms: 3
- Bathrooms: 2
- Full bathrooms: 2
- Main level bedrooms: 3
Primary bedroom
- Level: Main
- Area: 165
- Dimensions: 15.00 x 11.00
Bedroom 2
- Level: Main
- Area: 115
- Dimensions: 11.50 x 10.00
Bedroom 3
- Level: Main
- Area: 110
- Dimensions: 11.00 x 10.00
Primary bathroom
- Level: Main
- Area: 60.5
- Dimensions: 5.50 x 11.00
Bathroom 2
- Level: Main
- Area: 57
- Dimensions: 9.50 x 6.00
Bonus room
- Description: Storage Room
- Level: Main
- Area: 105
- Dimensions: 17.50 x 6.00
Dining room
- Description: Formal
- Level: Main
- Area: 140
- Dimensions: 14.00 x 10.00
Family room
- Level: Main
- Area: 280
- Dimensions: 14.00 x 20.00
Kitchen
- Level: Main
- Area: 85.5
- Dimensions: 9.00 x 9.50
Heating
- Forced Air
Cooling
- Central Air
Appliances
- Included: Humidifier, Dishwasher, Disposal, Microwave, Oven, Range, Refrigerator
- Laundry: In Kitchen
Features
- Ceiling Fan(s)
- Flooring: Ceramic Tile, Wood
- Windows: Insulated Windows, Window Treatments
- Basement: Slab
- Number of fireplaces: 1
- Fireplace features: Gas Log, Living Room
Interior area
- Total structure area: 1,502
- Total interior livable area: 1,502 sqft
Property
Parking
- Total spaces: 2
- Parking features: Detached, Garage Door Opener
- Garage spaces: 2
Features
- Stories: 1
- Waterfront features: River
- Body of water: St Joseph River
Lot
- Size: 0.69 Acres
- Features: Sidewalk, Shrubs/Hedges
Details
- Parcel number: 117611400001006
Construction
Type & style
- Home type: Condo
- Architectural style: Ranch
- Property subtype: Condominium
Materials
- Wood Siding
- Roof: Asphalt,Shingle
Condition
- New construction: No
- Year built: 1987
Utilities & green energy
- Sewer: Public Sewer
- Water: Public
- Utilities for property: Cable Connected
Community & neighborhood
Location
- Region: Saint Joseph
HOA & financial
HOA
- Has HOA: Yes
- HOA fee: $325 monthly
- Services included: Trash, Snow Removal, Maintenance Grounds
- Association phone: 269-999-9999
Other
Other facts
- Listing terms: Cash,VA Loan,Conventional
- Road surface type: Paved
Price history
| Date | Event | Price |
|---|---|---|
| 8/8/2025 | Sold | $440,000-3.3%$293/sqft |
Source: | ||
| 7/5/2025 | Contingent | $455,000$303/sqft |
Source: | ||
| 6/23/2025 | Price change | $455,000-2.2%$303/sqft |
Source: | ||
| 6/4/2025 | Price change | $465,000-0.4%$310/sqft |
Source: | ||
| 5/15/2025 | Price change | $467,000-0.4%$311/sqft |
Source: | ||
Public tax history
| Year | Property taxes | Tax assessment |
|---|---|---|
| 2025 | $7,242 +4.5% | $213,500 +18.8% |
| 2024 | $6,930 | $179,700 +22.4% |
| 2023 | -- | $146,800 +9.4% |
Find assessor info on the county website
Neighborhood: 49085
Nearby schools
GreatSchools rating
- 7/10Lincoln SchoolGrades: PK-5Distance: 1 mi
- 8/10Upton Middle SchoolGrades: 6-8Distance: 4 mi
- 10/10St. Joseph High SchoolGrades: 9-12Distance: 1.5 mi
Schools provided by the listing agent
- Elementary: Lincoln Elementary School
- Middle: Upton Middle School
- High: St. Joseph High School
Source: MichRIC. This data may not be complete. We recommend contacting the local school district to confirm school assignments for this home.

Get pre-qualified for a loan
At Zillow Home Loans, we can pre-qualify you in as little as 5 minutes with no impact to your credit score.An equal housing lender. NMLS #10287.
Sell for more on Zillow
Get a free Zillow Showcase℠ listing and you could sell for .
$446,300
2% more+ $8,926
With Zillow Showcase(estimated)
$455,226

