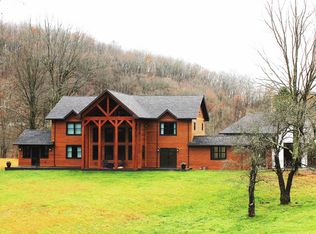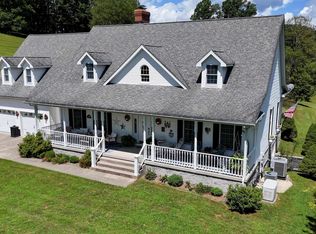"Elite Elkins Home" 6,600 +/- sqft nestled on over 2 ACRES! Experience exceptional living at 201 Westridge Dr., where comfort and community converge in a classic home. This spacious home features four bedrooms, including a luxurious primary suite on the main level with two attached full bathrooms for ultimate privacy and convenience. With a total of four full baths and 1 half bath, there’s ample space for guests. The main floor impresses with soaring high-beamed ceilings and a dramatic floor-to-ceiling brick fireplace, creating a warm and inviting atmosphere. Enjoy the versatility of a loft and three additional bedrooms on the second floor, perfect for visitors. The four-season room, surrounded by windows, offers year-round enjoyment of the outdoors from the comfort of your home. Additional highlights include an elevator, a partially covered two-level back deck, and a covered front porch—ideal for relaxing or entertaining. The full basement is designed for fun and productivity, featuring a game room, bar, and office space. Located in a vibrant community with amenities such as a pool, pond, and tennis courts, this property offers the perfect blend of private retreat and active lifestyle. 30 +/- miles to Canaan Valley Resort & Timberline Mountain. 40 +/- miles to Snowshoe Mountain Resort. Monongahela National Forest in all directions.
For sale
Price cut: $50K (10/2)
$1,450,000
201 Westridge Dr, Elkins, WV 26241
4beds
6,644sqft
Est.:
Single Family Residence
Built in 1987
2.16 Acres Lot
$1,310,700 Zestimate®
$218/sqft
$83/mo HOA
What's special
Soaring high-beamed ceilingsLuxurious primary suiteFull basementSurrounded by windowsCovered front porchDramatic floor-to-ceiling brick fireplaceFour-season room
- 165 days |
- 506 |
- 11 |
Zillow last checked: 8 hours ago
Listing updated: October 05, 2025 at 12:57am
Listed by:
JAMES GALUSKY 304-692-5831,
RAILEY WEST VIRGINIA PROPERTIES,
STEVEN GALUSKY 304-266-4527,
RAILEY WEST VIRGINIA PROPERTIES
Source: NCWV REIN,MLS#: 10160237 Originating MLS: MLS Only
Originating MLS: MLS Only
Tour with a local agent
Facts & features
Interior
Bedrooms & bathrooms
- Bedrooms: 4
- Bathrooms: 5
- Full bathrooms: 4
- 1/2 bathrooms: 1
Primary bedroom
- Level: First
- Area: 384
- Dimensions: 16 x 24
Bedroom 2
- Features: Walk-In Closet(s)
- Level: Second
- Area: 272
- Dimensions: 17 x 16
Bedroom 3
- Level: Second
- Area: 204
- Dimensions: 17 x 12
Bedroom 4
- Level: Second
- Area: 288
- Dimensions: 18 x 16
Dining room
- Features: Dining Area, Built-in Features
- Level: First
- Area: 144
- Dimensions: 12 x 12
Family room
- Level: Basement
- Area: 1440
- Dimensions: 48 x 30
Kitchen
- Features: Wood Floor, Pantry, Solid Surface Counters
- Level: First
- Area: 207
- Dimensions: 23 x 9
Living room
- Features: Fireplace, Cathedral/Vaulted Ceiling
- Level: First
- Area: 816
- Dimensions: 24 x 34
Basement
- Level: Basement
Office
- Level: First
- Area: 288
- Dimensions: 24 x 12
Heating
- Natural Gas
Cooling
- Central Air, Ceiling Fan(s)
Appliances
- Included: Range, Countertop Range, Wall Oven, Microwave, Dishwasher, Disposal, Trash Compactor, Refrigerator, Freezer, Ice Maker, Washer, Dryer
Features
- Wet Bar, Beamed Ceilings, Garden Tub, Elevator
- Flooring: Wood, Ceramic Tile
- Basement: Full,Finished,Interior Entry,Garage Access
- Attic: None
- Number of fireplaces: 1
- Fireplace features: Masonry, Pellet Stove
Interior area
- Total structure area: 6,644
- Total interior livable area: 6,644 sqft
- Finished area above ground: 4,844
- Finished area below ground: 1,800
Video & virtual tour
Property
Parking
- Total spaces: 3
- Parking features: 3+ Cars
- Attached garage spaces: 2
Accessibility
- Accessibility features: Handicap Modified
Features
- Levels: 2
- Stories: 2
- Patio & porch: Porch, Patio, Deck
- Exterior features: Private Yard
- Fencing: None
- Has view: Yes
- View description: Mountain(s), Neighborhood
- Waterfront features: Pond
Lot
- Size: 2.16 Acres
- Dimensions: 2.16 AC
- Features: Easements, Level, Landscaped
Details
- Parcel number: 1029000500000000
Construction
Type & style
- Home type: SingleFamily
- Architectural style: Traditional
- Property subtype: Single Family Residence
Materials
- Brick, HardiPlank Type
- Foundation: Block
- Roof: Shingle
Condition
- Year built: 1987
Utilities & green energy
- Electric: 200 Amps
- Sewer: Public Sewer
- Water: Public
Community & HOA
Community
- Features: Pool, Tennis Court(s), Clubhouse
- Subdivision: Woodridge
HOA
- Has HOA: Yes
- Services included: Other
- HOA fee: $1,000 annually
Location
- Region: Elkins
Financial & listing details
- Price per square foot: $218/sqft
- Tax assessed value: $484,400
- Annual tax amount: $1,779
- Date on market: 6/27/2025
- Electric utility on property: Yes
Estimated market value
$1,310,700
$1.25M - $1.38M
$1,699/mo
Price history
Price history
| Date | Event | Price |
|---|---|---|
| 10/2/2025 | Price change | $1,450,000-3.3%$218/sqft |
Source: | ||
| 6/27/2025 | Listed for sale | $1,500,000+322.5%$226/sqft |
Source: | ||
| 10/18/1996 | Sold | $355,000$53/sqft |
Source: Agent Provided Report a problem | ||
Public tax history
Public tax history
| Year | Property taxes | Tax assessment |
|---|---|---|
| 2024 | $1,825 +4.3% | $290,640 +4% |
| 2023 | $1,750 +5.1% | $279,480 +4.7% |
| 2022 | $1,665 | $266,940 +2.4% |
Find assessor info on the county website
BuyAbility℠ payment
Est. payment
$6,685/mo
Principal & interest
$5623
Home insurance
$508
Other costs
$554
Climate risks
Neighborhood: 26241
Nearby schools
GreatSchools rating
- 6/10Midland Elementary SchoolGrades: PK-5Distance: 1 mi
- 4/10Elkins Middle SchoolGrades: 6-8Distance: 2 mi
- 7/10Elkins High SchoolGrades: 9-12Distance: 1 mi
Schools provided by the listing agent
- Elementary: Elkins Third Ward Elementary
- Middle: Elkins Middle
- High: Elkins High
- District: Randolph
Source: NCWV REIN. This data may not be complete. We recommend contacting the local school district to confirm school assignments for this home.
- Loading
- Loading

