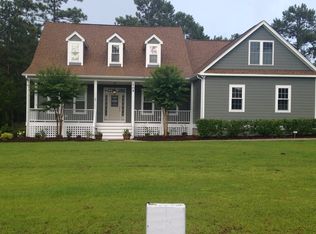Sold for $715,000 on 02/19/25
$715,000
201 Whimbrel Way, Hampstead, NC 28443
4beds
3,235sqft
Single Family Residence
Built in 2021
0.47 Acres Lot
$691,700 Zestimate®
$221/sqft
$-- Estimated rent
Home value
$691,700
$643,000 - $740,000
Not available
Zestimate® history
Loading...
Owner options
Explore your selling options
What's special
This beautifully designed custom-built home offers 4 bedrooms, 3 bathrooms, and a thoughtful layout with over 3,200 sq. ft. of living space. Situated on a .47-acre corner lot in the sought-after gated community of Pelican Reef, this home provides comfort, convenience, and style in one stunning package. The septic system is approved for 4 bedrooms, but the home also includes a 5th room with a closet, offering versatility for use as an additional bedroom, office, or hobby space. A covered front porch welcomes you inside to an open floor plan with engineered hardwoods, a gas log fireplace flanked by built-ins, and a formal dining room with a coffered ceiling. The chef's kitchen features a large center island, soft-close drawers, under-cabinet lighting, a pot filler, and a butler's pantry. A drop zone near the 3-car garage entrance adds practicality. The main floor includes a guest bedroom and full bath, while upstairs offers a spacious loft, additional guest bedrooms, and a huge primary suite with a walk-in closet, tile shower, and garden tub. A partially floored attic provides extra storage. Enjoy outdoor living with a screened porch and a deck featuring a pergola. The septic system was recently pumped in September/October. Pelican Reef amenities include a pool, clubhouse, fitness center, tennis courts, and a day dock/kayak launch, offering a vibrant community lifestyle.
Zillow last checked: 8 hours ago
Listing updated: December 01, 2025 at 10:49pm
Listed by:
The Cameron Team 910-233-2840,
Coldwell Banker Sea Coast Advantage
Bought with:
Sherwood Strickland Group
Coldwell Banker Sea Coast Advantage
Source: Hive MLS,MLS#: 100478742 Originating MLS: Cape Fear Realtors MLS, Inc.
Originating MLS: Cape Fear Realtors MLS, Inc.
Facts & features
Interior
Bedrooms & bathrooms
- Bedrooms: 4
- Bathrooms: 3
- Full bathrooms: 3
Primary bedroom
- Level: Second
- Dimensions: 18 x 16
Bedroom 2
- Level: First
- Dimensions: 12 x 12
Bedroom 3
- Level: Second
- Dimensions: 13 x 13
Bedroom 4
- Level: Second
- Dimensions: 13 x 12
Bonus room
- Level: Second
- Dimensions: 12 x 12
Breakfast nook
- Level: First
- Dimensions: 14 x 11
Dining room
- Level: First
- Dimensions: 15 x 13
Family room
- Description: loft
- Level: Second
- Dimensions: 15 x 13
Kitchen
- Level: First
- Dimensions: 15 x 13
Living room
- Level: First
- Dimensions: 18 x 17
Heating
- Heat Pump, Electric, Forced Air
Cooling
- Central Air, Heat Pump
Appliances
- Included: Electric Cooktop, Built-In Microwave, Dishwasher
- Laundry: Laundry Room
Features
- Walk-in Closet(s), High Ceilings, Entrance Foyer, Mud Room, Kitchen Island, Ceiling Fan(s), Pantry, Walk-in Shower, Gas Log, Walk-In Closet(s)
- Flooring: Carpet, Tile, Wood
- Attic: Pull Down Stairs
- Has fireplace: Yes
- Fireplace features: Gas Log
Interior area
- Total structure area: 3,235
- Total interior livable area: 3,235 sqft
Property
Parking
- Total spaces: 3
- Parking features: Concrete, Garage Door Opener
- Garage spaces: 3
Features
- Levels: Two
- Stories: 2
- Patio & porch: Deck, Porch, Screened
- Exterior features: Irrigation System
- Fencing: None
Lot
- Size: 0.47 Acres
- Dimensions: 101 x 181 x 93 x 200
- Features: Corner Lot
Details
- Parcel number: 42155203720000
- Zoning: PD
- Special conditions: Standard
Construction
Type & style
- Home type: SingleFamily
- Property subtype: Single Family Residence
Materials
- Fiber Cement
- Foundation: Slab
- Roof: Architectural Shingle
Condition
- New construction: No
- Year built: 2021
Utilities & green energy
- Sewer: Septic Tank
- Water: Well
Community & neighborhood
Location
- Region: Hampstead
- Subdivision: Pelican Reef
HOA & financial
HOA
- Has HOA: Yes
- HOA fee: $1,180 annually
- Amenities included: Basketball Court, Boat Dock, Clubhouse, Pool, Fitness Center, Gated, Maintenance Common Areas, Maintenance Roads, Management, Street Lights, Taxes, Tennis Court(s), Trail(s)
- Association name: Priestley Management
- Association phone: 910-509-7276
Other
Other facts
- Listing agreement: Exclusive Right To Sell
- Listing terms: Cash,Conventional,FHA,VA Loan
- Road surface type: Paved
Price history
| Date | Event | Price |
|---|---|---|
| 2/19/2025 | Sold | $715,000-1.4%$221/sqft |
Source: | ||
| 1/6/2025 | Pending sale | $725,000$224/sqft |
Source: | ||
| 12/5/2024 | Listed for sale | $725,000$224/sqft |
Source: | ||
Public tax history
Tax history is unavailable.
Neighborhood: 28443
Nearby schools
GreatSchools rating
- 6/10Topsail Middle SchoolGrades: 5-8Distance: 4 mi
- 8/10Topsail High SchoolGrades: 9-12Distance: 4.3 mi
- 8/10Topsail Elementary SchoolGrades: PK-4Distance: 4.2 mi
Schools provided by the listing agent
- Elementary: Topsail
- Middle: Topsail
- High: Topsail
Source: Hive MLS. This data may not be complete. We recommend contacting the local school district to confirm school assignments for this home.

Get pre-qualified for a loan
At Zillow Home Loans, we can pre-qualify you in as little as 5 minutes with no impact to your credit score.An equal housing lender. NMLS #10287.
Sell for more on Zillow
Get a free Zillow Showcase℠ listing and you could sell for .
$691,700
2% more+ $13,834
With Zillow Showcase(estimated)
$705,534