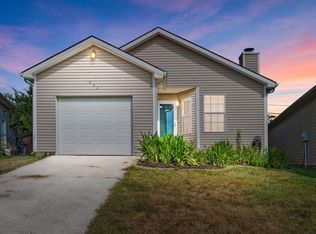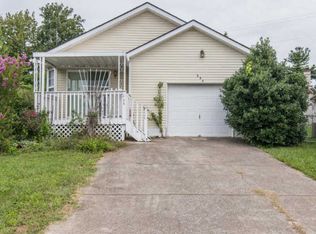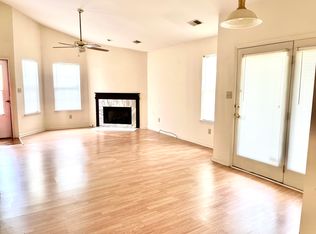Sold for $610,000 on 09/26/25
$610,000
201 Wiley Way, Nicholasville, KY 40356
4beds
2,816sqft
Single Family Residence
Built in 2025
0.28 Acres Lot
$616,900 Zestimate®
$217/sqft
$-- Estimated rent
Home value
$616,900
$419,000 - $913,000
Not available
Zestimate® history
Loading...
Owner options
Explore your selling options
What's special
Beautiful brand new all brick ranch in desirable Halfhill Estates brought to you by JLB Builders!! Enjoy this serene setting backing to farmland under the attractively adorned covered patio. The beautiful French door entry opens to a spacious foyer and family room beyond with 10' ceilings. Don't miss the decorative woodwork highlighting the gas fireplace flanked by the ever-popular floating shelves. The kitchen and large breakfast area are hallmarked with an impressive quartz countertop and island boasting copious soft close cabinets, stainless appliances and center piece-worthy range hood. Enjoy the continuity of space with the nearly indestructible LVP throughout the home. Don't miss the office/study with inviting French doors in the front and picturesque window overlooking the welcoming front porch. This split bedroom design has an enviable primary suite that provides double bowl vanity with exquisite marble countertop, freestanding designer tub and stately tiled shower with frameless glass door. The walk-in closet could be a bedroom it's so big! 2 secondary bedrooms are plenty large enough and the hall bath is nicely detailed.. Home includes a convenient powder room and large utility room. Also included is an expansive bonus room above the garage to be used as a secondary living space or 4th bedroom. This beautiful home is a real showstopper!
Zillow last checked: 8 hours ago
Listing updated: October 26, 2025 at 10:18pm
Listed by:
Matthew C Gerwin 859-621-1432,
Christies International Real Estate Bluegrass
Bought with:
Cynthia A Hubbard, 223423
RE/MAX Creative Realty
Source: Imagine MLS,MLS#: 25018371
Facts & features
Interior
Bedrooms & bathrooms
- Bedrooms: 4
- Bathrooms: 3
- Full bathrooms: 2
- 1/2 bathrooms: 1
Primary bedroom
- Level: First
Bedroom 1
- Level: First
Bedroom 2
- Level: First
Bedroom 3
- Level: First
Bathroom 1
- Description: Full Bath
- Level: First
Bathroom 2
- Description: Full Bath
- Level: First
Bathroom 3
- Description: Half Bath
- Level: First
Bonus room
- Level: Second
Dining room
- Level: First
Dining room
- Level: First
Foyer
- Level: First
Foyer
- Level: First
Great room
- Level: First
Great room
- Level: First
Kitchen
- Level: First
Office
- Level: First
Utility room
- Level: First
Heating
- Heat Pump
Cooling
- Electric
Appliances
- Included: Disposal, Dishwasher, Gas Range, Refrigerator
- Laundry: Electric Dryer Hookup, Washer Hookup
Features
- Breakfast Bar, Entrance Foyer, Master Downstairs, Walk-In Closet(s), Ceiling Fan(s)
- Flooring: Other
- Windows: Insulated Windows, Screens
- Has basement: No
- Has fireplace: Yes
- Fireplace features: Family Room, Gas Log, Gas Starter
Interior area
- Total structure area: 2,816
- Total interior livable area: 2,816 sqft
- Finished area above ground: 2,816
- Finished area below ground: 0
Property
Parking
- Total spaces: 2
- Parking features: Attached Garage
- Garage spaces: 2
Features
- Levels: One and One Half
- Patio & porch: Patio
- Fencing: None
- Has view: Yes
- View description: Farm
Lot
- Size: 0.28 Acres
- Features: Wooded
Details
- Parcel number: 0470000022
Construction
Type & style
- Home type: SingleFamily
- Architectural style: Ranch
- Property subtype: Single Family Residence
Materials
- Brick Veneer
- Foundation: Slab
- Roof: Dimensional Style,Shingle
Condition
- New Construction
- New construction: Yes
- Year built: 2025
Utilities & green energy
- Sewer: Public Sewer
- Water: Public
- Utilities for property: Electricity Connected, Natural Gas Connected, Sewer Connected, Water Connected
Community & neighborhood
Location
- Region: Nicholasville
- Subdivision: Halfhill Estates
HOA & financial
HOA
- HOA fee: $25 monthly
- Services included: Maintenance Grounds
Price history
| Date | Event | Price |
|---|---|---|
| 9/26/2025 | Sold | $610,000$217/sqft |
Source: | ||
| 8/25/2025 | Pending sale | $610,000$217/sqft |
Source: | ||
| 8/19/2025 | Listed for sale | $610,000$217/sqft |
Source: | ||
Public tax history
Tax history is unavailable.
Neighborhood: 40356
Nearby schools
GreatSchools rating
- 6/10Red Oak Elementary SchoolGrades: 1-5Distance: 1.3 mi
- 3/10East Jessamine Middle SchoolGrades: 6-8Distance: 1.2 mi
- 7/10East Jessamine High SchoolGrades: 9-12Distance: 1.4 mi
Schools provided by the listing agent
- Elementary: Wilmore
- Middle: West Jessamine Middle School
- High: West Jess HS
Source: Imagine MLS. This data may not be complete. We recommend contacting the local school district to confirm school assignments for this home.

Get pre-qualified for a loan
At Zillow Home Loans, we can pre-qualify you in as little as 5 minutes with no impact to your credit score.An equal housing lender. NMLS #10287.


