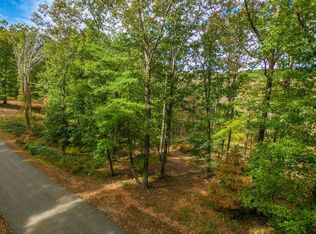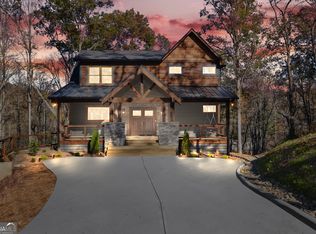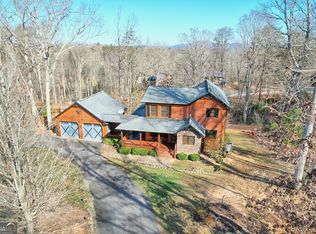Sold
$865,000
201 Winfield Cir, Blue Ridge, GA 30513
3beds
3,445sqft
Residential
Built in 2023
1.07 Acres Lot
$856,300 Zestimate®
$251/sqft
$4,899 Estimated rent
Home value
$856,300
$788,000 - $925,000
$4,899/mo
Zestimate® history
Loading...
Owner options
Explore your selling options
What's special
Nestled on 1.07-acres featuring 3 bedrooms and 3.5 bathroom with dimensional accent walls and thoughtfully designed features, this cabin is an embodiment of comfort and luxury. Each bedroom offers spacious closets, ensuring ample storage for all your needs. The heart of the home resides on the main level, where a spacious kitchen beckons with custom cabinets, quartz countertops, an oversized island, and ample pantry storage. The kitchen effortlessly flows into the living area, highlighted by a stacked stone fireplace that provides warmth and character to the space. Indulge in relaxation in any of the well-appointed bathrooms, all featuring walk-in tiled rain showers. The main-level bathroom takes luxury a step further with a soaking tub, inviting you to unwind after a long day. The second level unveils a large loft area adorned with built-in shelving. A bedroom with a private bathroom and a private deck completes this level. The terrace level is an entertainment haven, boasting a wet bar, a cozy fireplace, and generous living space. The terrace level also features a laundry room, a bedroom, and a full bathroom, ensuring convenience on every level. Outdoor living reaches its peak with covered porches featuring custom-made swings as well as an outdoor fireplace on the main level porch. The exterior landscaping features a rock path that winds its way to a branch-side fire pit, perfect for nights spent under the starlit sky. Don't miss the opportunity to own this home!
Zillow last checked: 8 hours ago
Listing updated: March 20, 2025 at 08:23pm
Listed by:
Giovani Landaverde 706-889-2881,
REMAX Town & Country - BR Downtown
Bought with:
Aurielle Billings, 416915
Compass Georgia LLC
Source: NGBOR,MLS#: 328044
Facts & features
Interior
Bedrooms & bathrooms
- Bedrooms: 3
- Bathrooms: 4
- Full bathrooms: 3
- Partial bathrooms: 1
- Main level bedrooms: 1
Primary bedroom
- Level: Main
Heating
- Central
Cooling
- Central Air, Electric, Heat Pump
Appliances
- Included: Refrigerator, Range, Microwave
- Laundry: In Basement, Laundry Room
Features
- Pantry, Wet Bar, Sheetrock, Wood
- Flooring: Wood, See Remarks
- Basement: Finished,Full
- Number of fireplaces: 3
- Fireplace features: Outside, Ventless
Interior area
- Total structure area: 3,445
- Total interior livable area: 3,445 sqft
Property
Parking
- Parking features: Driveway, Concrete
- Has uncovered spaces: Yes
Features
- Patio & porch: Front Porch, Deck
- Exterior features: Fire Pit
- Has view: Yes
- View description: Seasonal, Trees/Woods
- Frontage type: Road,Branch
Lot
- Size: 1.07 Acres
- Topography: Wooded,Sloping,Rolling
Details
- Parcel number: 0059 C 01351
Construction
Type & style
- Home type: SingleFamily
- Architectural style: Cabin,Country,Craftsman
- Property subtype: Residential
Materials
- Frame, Wood Siding, Stone
- Foundation: Permanent
- Roof: Shingle,Metal
Condition
- Under Construction
- New construction: Yes
- Year built: 2023
Utilities & green energy
- Sewer: Septic Tank
- Water: Private
Community & neighborhood
Location
- Region: Blue Ridge
- Subdivision: Ivy Ridge Estates
HOA & financial
HOA
- Has HOA: Yes
- HOA fee: $385 annually
Other
Other facts
- Road surface type: Paved
Price history
| Date | Event | Price |
|---|---|---|
| 1/5/2024 | Sold | $865,000-3.9%$251/sqft |
Source: NGBOR #328044 Report a problem | ||
| 12/4/2023 | Pending sale | $899,900$261/sqft |
Source: NGBOR #328044 Report a problem | ||
| 9/1/2023 | Listed for sale | $899,900+1399.8%$261/sqft |
Source: NGBOR #328044 Report a problem | ||
| 2/23/2023 | Sold | $60,000$17/sqft |
Source: Public Record Report a problem | ||
Public tax history
| Year | Property taxes | Tax assessment |
|---|---|---|
| 2024 | $3,781 +742.7% | $412,494 +837.5% |
| 2023 | $449 +175.1% | $44,000 +111.5% |
| 2022 | $163 | $20,800 |
Find assessor info on the county website
Neighborhood: 30513
Nearby schools
GreatSchools rating
- 7/10West Fannin Elementary SchoolGrades: PK-5Distance: 1.2 mi
- 7/10Fannin County Middle SchoolGrades: 6-8Distance: 6.4 mi
- 4/10Fannin County High SchoolGrades: 9-12Distance: 6.6 mi
Get pre-qualified for a loan
At Zillow Home Loans, we can pre-qualify you in as little as 5 minutes with no impact to your credit score.An equal housing lender. NMLS #10287.
Sell for more on Zillow
Get a Zillow Showcase℠ listing at no additional cost and you could sell for .
$856,300
2% more+$17,126
With Zillow Showcase(estimated)$873,426


