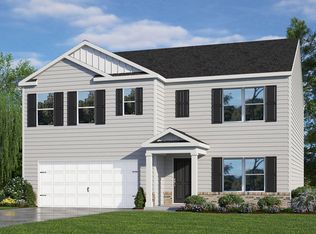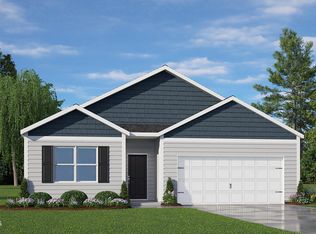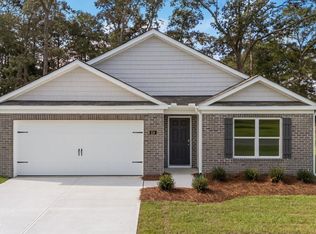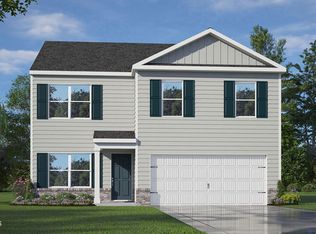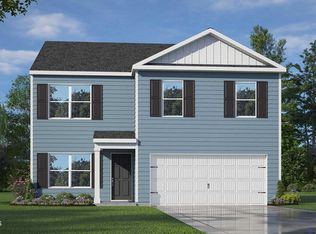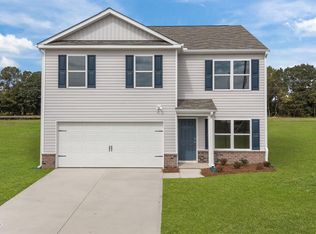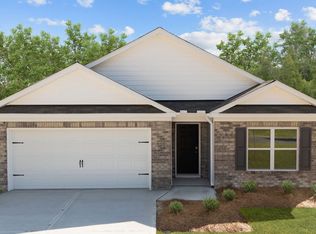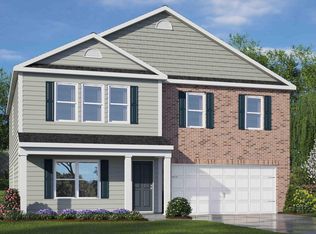201 Wood Street, La Grange, NC 28551
What's special
- 195 days |
- 95 |
- 10 |
Zillow last checked: 8 hours ago
Listing updated: December 11, 2025 at 02:15pm
D.R. Horton New Bern 252-600-3656,
D.R. Horton, Inc.
Travel times
Schedule tour
Select your preferred tour type — either in-person or real-time video tour — then discuss available options with the builder representative you're connected with.
Facts & features
Interior
Bedrooms & bathrooms
- Bedrooms: 4
- Bathrooms: 2
- Full bathrooms: 2
Dining room
- Level: First
- Dimensions: 10.11 x 10.5
Heating
- Electric, Heat Pump
Cooling
- Central Air
Appliances
- Included: Electric Oven, Built-In Microwave, Dishwasher
- Laundry: Dryer Hookup, Washer Hookup, Laundry Room
Features
- Walk-in Closet(s), Kitchen Island, Pantry, Walk-in Shower, Walk-In Closet(s)
- Flooring: Carpet, Vinyl
- Windows: Thermal Windows
- Basement: None
- Attic: Access Only
- Has fireplace: No
- Fireplace features: None
Interior area
- Total structure area: 1,764
- Total interior livable area: 1,764 sqft
Video & virtual tour
Property
Parking
- Total spaces: 2
- Parking features: Garage Faces Front, Attached, Concrete, Garage Door Opener
- Attached garage spaces: 2
Accessibility
- Accessibility features: None
Features
- Levels: One
- Stories: 1
- Patio & porch: Patio
- Exterior features: Shutters - Functional, Cluster Mailboxes
- Fencing: None
- Waterfront features: None
- Frontage type: See Remarks
Lot
- Size: 0.42 Acres
- Features: Level
Details
- Parcel number: Tbd
- Zoning: Residental
- Special conditions: Standard
Construction
Type & style
- Home type: SingleFamily
- Architectural style: Patio
- Property subtype: Single Family Residence
Materials
- Brick, Brick Veneer, Stone, Vinyl Siding, Stone Veneer
- Foundation: Slab
- Roof: Architectural Shingle
Condition
- New construction: Yes
- Year built: 2025
Details
- Builder name: D.R. Horton
Utilities & green energy
- Sewer: Public Sewer
- Water: Public
- Utilities for property: Sewer Available, Water Available
Community & HOA
Community
- Security: Smoke Detector(s)
- Subdivision: Blair Ridge
HOA
- Has HOA: No
Location
- Region: La Grange
Financial & listing details
- Price per square foot: $166/sqft
- Date on market: 6/12/2025
- Cumulative days on market: 222 days
- Listing agreement: Exclusive Right To Sell
- Listing terms: Cash,Conventional,FHA,USDA Loan,VA Loan
- Road surface type: Paved
About the community
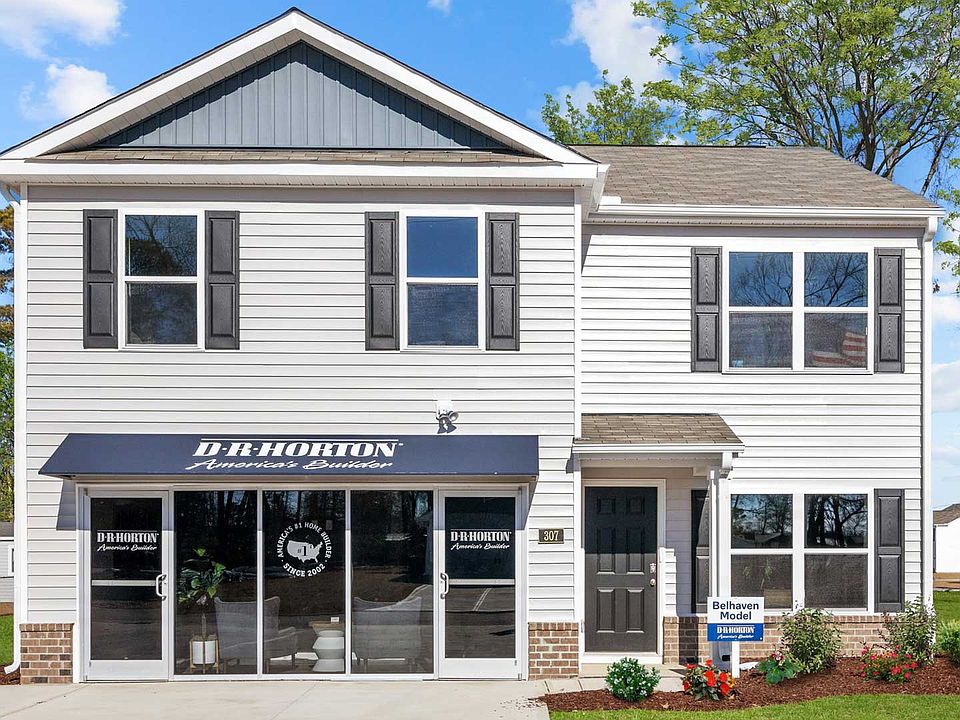
Source: DR Horton
9 homes in this community
Available homes
| Listing | Price | Bed / bath | Status |
|---|---|---|---|
Current home: 201 Wood Street | $291,990 | 4 bed / 2 bath | Available |
| 104 Claude Street | $309,990 | 4 bed / 3 bath | Available |
| 106 Claude Street | $329,990 | 5 bed / 3 bath | Available |
| 107 Claude Street | $332,990 | 4 bed / 3 bath | Available |
| 105 Claude Street | $333,990 | 5 bed / 3 bath | Available |
| 102 Claude Street | $338,990 | 4 bed / 3 bath | Available |
| 204 Wood Street | $299,990 | 4 bed / 3 bath | Pending |
| 205 Wood Street | $308,990 | 4 bed / 3 bath | Pending |
| 202 Wood Street | $327,520 | 5 bed / 3 bath | Pending |
Source: DR Horton
Contact builder

By pressing Contact builder, you agree that Zillow Group and other real estate professionals may call/text you about your inquiry, which may involve use of automated means and prerecorded/artificial voices and applies even if you are registered on a national or state Do Not Call list. You don't need to consent as a condition of buying any property, goods, or services. Message/data rates may apply. You also agree to our Terms of Use.
Learn how to advertise your homesEstimated market value
$292,000
$277,000 - $307,000
$1,826/mo
Price history
| Date | Event | Price |
|---|---|---|
| 12/2/2025 | Price change | $291,990-3.3%$166/sqft |
Source: | ||
| 6/18/2025 | Listed for sale | $301,990$171/sqft |
Source: | ||
Public tax history
Monthly payment
Neighborhood: 27551
Nearby schools
GreatSchools rating
- 6/10Lagrange ElementaryGrades: PK-5Distance: 1.1 mi
- 5/10E B Frink MiddleGrades: 6-8Distance: 1.3 mi
- 3/10North Lenoir HighGrades: 9-12Distance: 6.8 mi
Schools provided by the MLS
- Elementary: La Grange
- Middle: Frink
- High: North Lenoir
Source: Hive MLS. This data may not be complete. We recommend contacting the local school district to confirm school assignments for this home.
