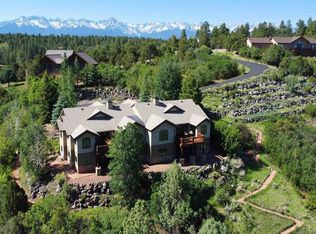This 2916 square foot single family home has 3 bedrooms and 3.0 bathrooms. This home is located at 201 Woodchuck Pl #C, Ridgway, CO 81432.
This property is off market, which means it's not currently listed for sale or rent on Zillow. This may be different from what's available on other websites or public sources.

