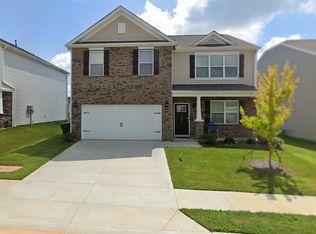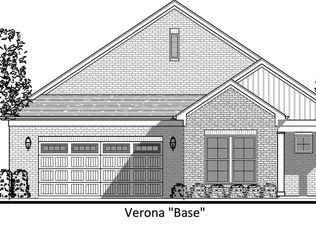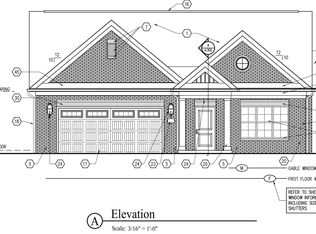Sold for $473,500
$473,500
201 Yellow Fox Rd, Greer, SC 29650
4beds
2,599sqft
Single Family Residence, Residential
Built in 2021
7,405.2 Square Feet Lot
$478,900 Zestimate®
$182/sqft
$2,258 Estimated rent
Home value
$478,900
$441,000 - $517,000
$2,258/mo
Zestimate® history
Loading...
Owner options
Explore your selling options
What's special
Welcome Home to Sudduth Farms! Discover this stunning 4-bedroom, 3-bathroom, 1.5-story home located in the highly sought-after Sudduth Farms community in Greer, SC! As you step inside, you'll be greeted by an inviting open floor plan and a gorgeous kitchen featuring quartz countertops, a spacious island with ample seating, light and bright cabinets with a subway tile backsplash, and stainless steel appliances including a gas top range. Enjoy meals in the dining area or the cozy breakfast nook. The living area boasts a gas log fireplace, perfect for those cozy evenings. The spacious primary bedroom features tray ceilings and an en-suite bathroom with a double vanity and a stand-up shower. The split floor plan provides privacy with two additional bedrooms and a full bath on the main floor. Upstairs, you'll find a versatile loft area, a fourth bedroom, and another full bath, making it an ideal space for guests or family lounging. Step outside to a private backyard with a covered porch, perfect for relaxing or entertaining. Sudduth Farms offers fantastic amenities including a cabana, a junior Olympic-size pool, volleyball courts, pickleball courts, and a playground. Conveniently located close to shopping and all the attractions that make Greer and Greenville, SC, such desirable places to live. Must see this gem!
Zillow last checked: 8 hours ago
Listing updated: September 26, 2024 at 12:08pm
Listed by:
Anna Ryan 864-770-3394,
Keller Williams DRIVE
Bought with:
Susan Ross
RE/MAX Executive Greenville
Source: Greater Greenville AOR,MLS#: 1533160
Facts & features
Interior
Bedrooms & bathrooms
- Bedrooms: 4
- Bathrooms: 3
- Full bathrooms: 3
- Main level bathrooms: 2
- Main level bedrooms: 3
Primary bedroom
- Area: 196
- Dimensions: 14 x 14
Bedroom 2
- Area: 143
- Dimensions: 13 x 11
Bedroom 3
- Area: 169
- Dimensions: 13 x 13
Bedroom 4
- Area: 182
- Dimensions: 13 x 14
Primary bathroom
- Features: Full Bath, Shower Only, Walk-In Closet(s)
- Level: Main
Dining room
- Area: 88
- Dimensions: 8 x 11
Kitchen
- Area: 171
- Dimensions: 19 x 9
Living room
- Area: 280
- Dimensions: 20 x 14
Bonus room
- Area: 350
- Dimensions: 25 x 14
Heating
- Forced Air, Natural Gas
Cooling
- Central Air, Electric
Appliances
- Included: Dishwasher, Disposal, Free-Standing Gas Range, Microwave, Gas Water Heater, Tankless Water Heater
- Laundry: 1st Floor, Walk-in, Laundry Room
Features
- High Ceilings, Ceiling Fan(s), Ceiling Smooth, Tray Ceiling(s), Granite Counters, Open Floorplan, Walk-In Closet(s), Pantry, Radon System
- Flooring: Carpet, Ceramic Tile, Laminate, Vinyl
- Windows: Tilt Out Windows, Vinyl/Aluminum Trim, Insulated Windows
- Basement: None
- Attic: Storage
- Number of fireplaces: 1
- Fireplace features: Gas Log
Interior area
- Total structure area: 2,444
- Total interior livable area: 2,599 sqft
Property
Parking
- Total spaces: 2
- Parking features: Attached, Concrete
- Attached garage spaces: 2
- Has uncovered spaces: Yes
Features
- Levels: One and One Half
- Stories: 1
- Patio & porch: Patio, Porch
Lot
- Size: 7,405 sqft
- Dimensions: 62 x 140 x 140 x 62
- Features: Sidewalk, Sloped, 1/2 Acre or Less
- Topography: Level
Details
- Parcel number: 0528.0501222.00
Construction
Type & style
- Home type: SingleFamily
- Architectural style: Ranch,Traditional,Craftsman
- Property subtype: Single Family Residence, Residential
Materials
- Vinyl Siding
- Foundation: Slab
- Roof: Architectural
Condition
- Year built: 2021
Details
- Builder model: Azalea
- Builder name: D.R. Horton
Utilities & green energy
- Sewer: Public Sewer
- Water: Public
- Utilities for property: Cable Available, Underground Utilities
Community & neighborhood
Security
- Security features: Smoke Detector(s)
Community
- Community features: Playground, Pool, Sidewalks
Location
- Region: Greer
- Subdivision: Sudduth Farms
Price history
| Date | Event | Price |
|---|---|---|
| 9/26/2024 | Sold | $473,500-0.3%$182/sqft |
Source: | ||
| 8/19/2024 | Contingent | $475,000$183/sqft |
Source: | ||
| 7/25/2024 | Listed for sale | $475,000+30.6%$183/sqft |
Source: | ||
| 3/19/2021 | Sold | $363,821$140/sqft |
Source: Agent Provided Report a problem | ||
| 1/24/2021 | Pending sale | $363,821$140/sqft |
Source: D.R. Horton - Greenville Report a problem | ||
Public tax history
Tax history is unavailable.
Neighborhood: 29650
Nearby schools
GreatSchools rating
- 8/10Woodland Elementary SchoolGrades: PK-5Distance: 0.3 mi
- 5/10Riverside Middle SchoolGrades: 6-8Distance: 0.4 mi
- 10/10Riverside High SchoolGrades: 9-12Distance: 0.7 mi
Schools provided by the listing agent
- Elementary: Woodland
- Middle: Riverside
- High: Riverside
Source: Greater Greenville AOR. This data may not be complete. We recommend contacting the local school district to confirm school assignments for this home.
Get a cash offer in 3 minutes
Find out how much your home could sell for in as little as 3 minutes with a no-obligation cash offer.
Estimated market value$478,900
Get a cash offer in 3 minutes
Find out how much your home could sell for in as little as 3 minutes with a no-obligation cash offer.
Estimated market value
$478,900


